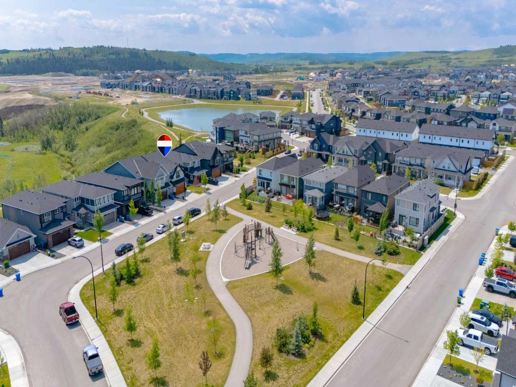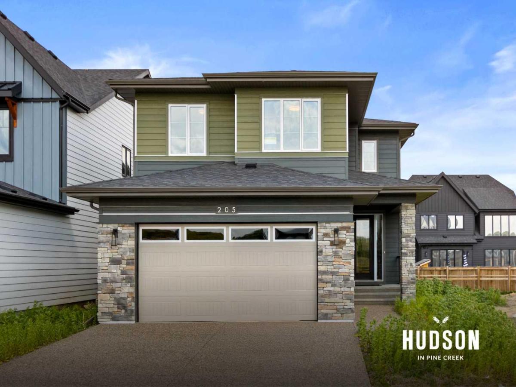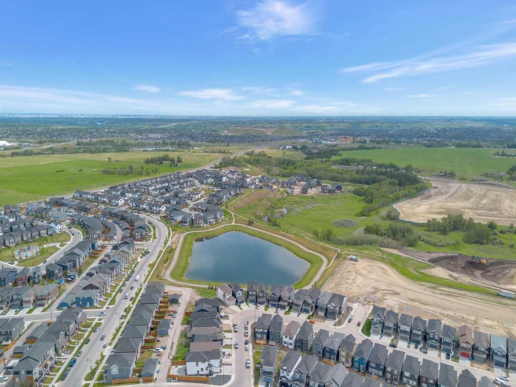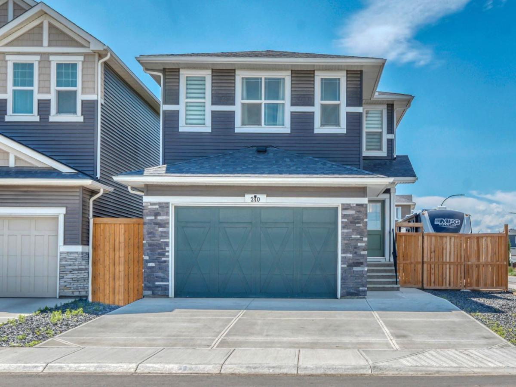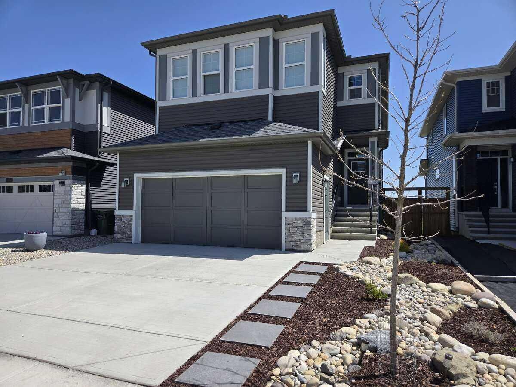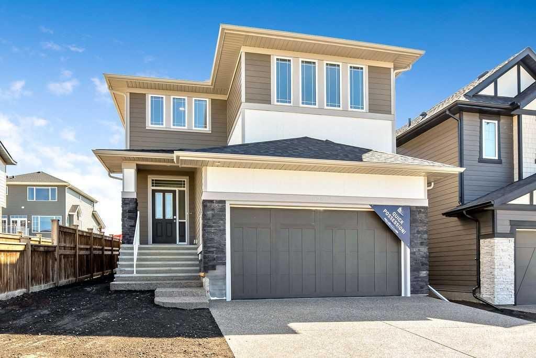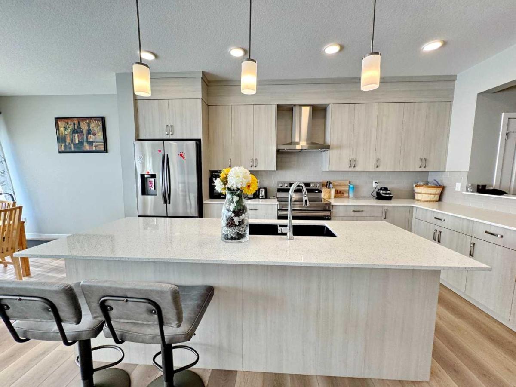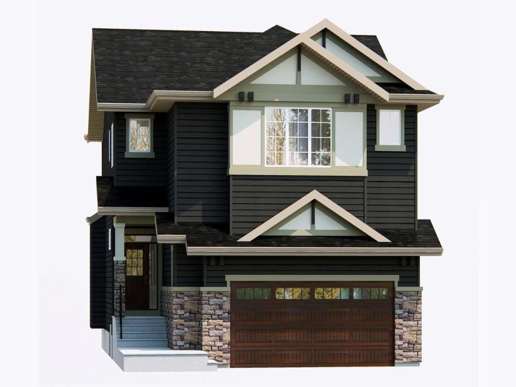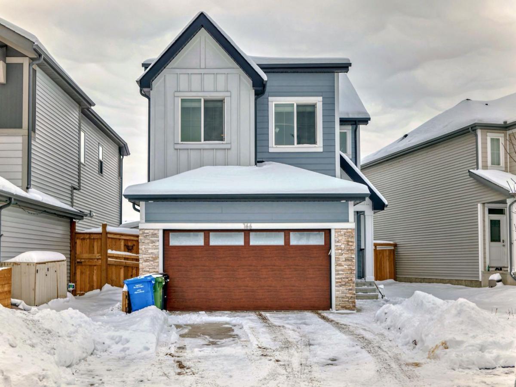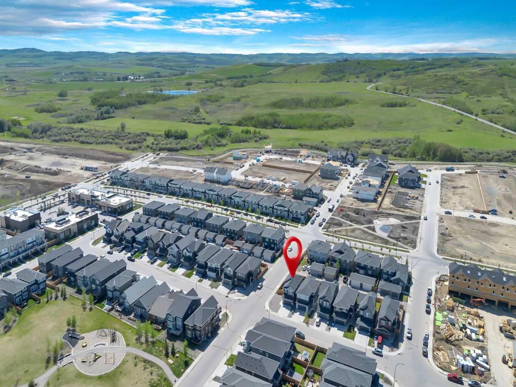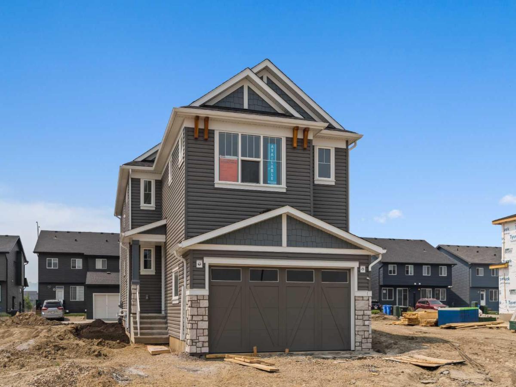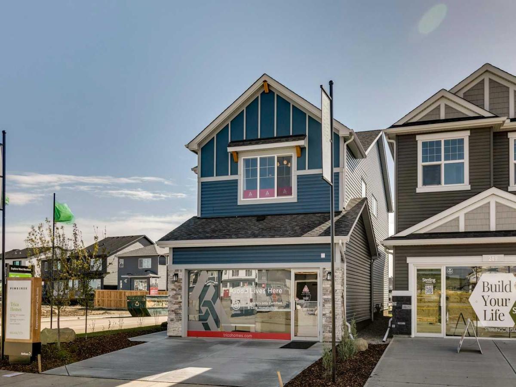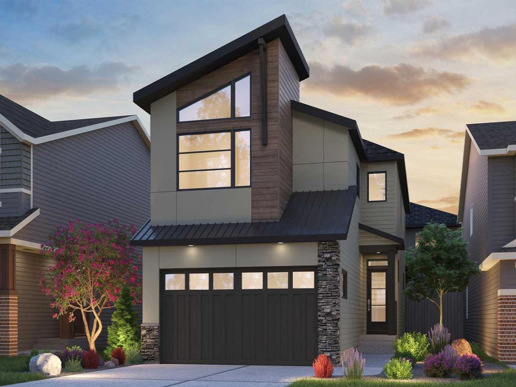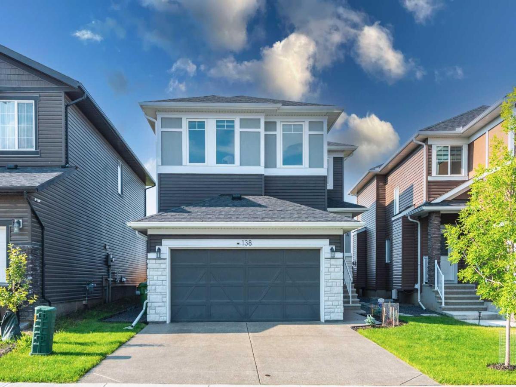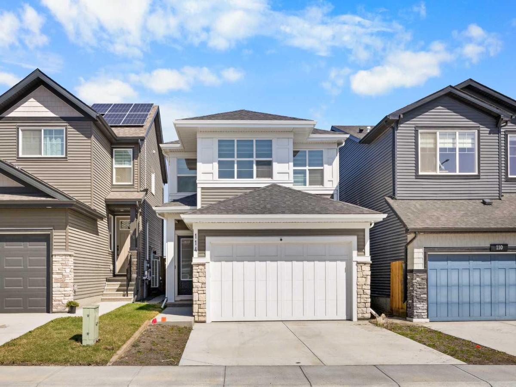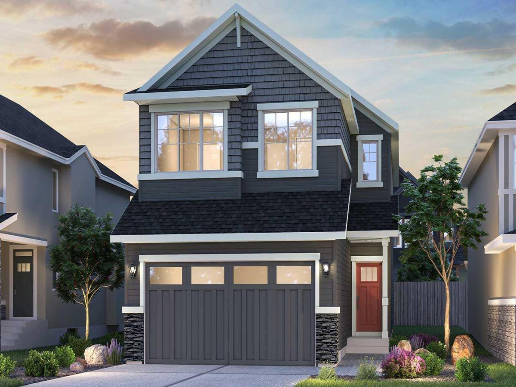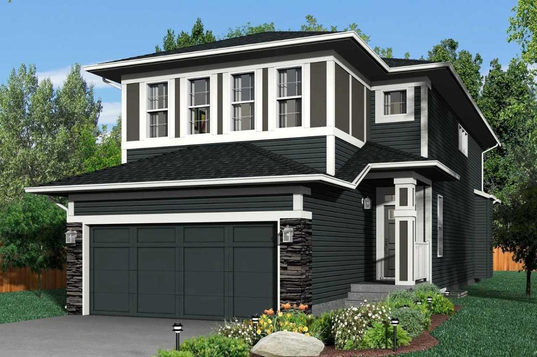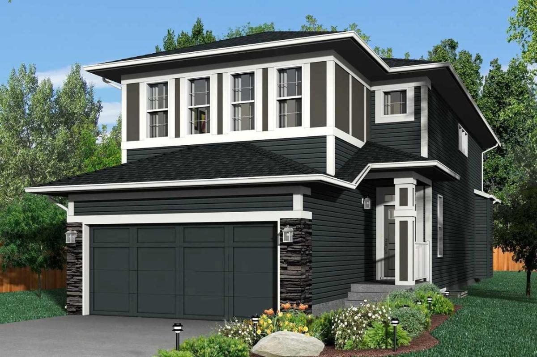Price $50,000 $75,000 $100,000 $150,000 $200,000 $250,000 $300,000 $400,000 $500,000 $600,000 $700,000 $800,000 $900,000 $1,000,000 $1,250,000 $1,500,000 $2,000,000 $3,000,000 $4,000,000 $5,000,000 $6,000,000 $7,000,000 $8,000,000 $9,000,000 $10,000,000 $15,000,000 $20,000,000 $50,000 $75,000 $100,000 $150,000 $200,000 $250,000 $300,000 $400,000 $500,000 $600,000 $700,000 $800,000 $900,000 $1,000,000 $1,250,000 $1,500,000 $2,000,000 $3,000,000 $4,000,000 $5,000,000 $6,000,000 $7,000,000 $8,000,000 $9,000,000 $10,000,000 $15,000,000 $20,000,000
PROP_ADDRESS
PROP_CITY, PROP_STATE
PROP_BEDS / PROP_BATHS
PROP_ACRES
PROP_PRICE
Details Condo
Single Family
Business
Commercial
Land
Multi Family
Commercial Lease
$1,125,000 39 Creekstone Way SW
Calgary AB T2X 4R4
$959,800 205 Creekstone Hill SW
Calgary AB T2X 5G5
$924,900 48 Creekstone Landing SW
Calgary AB T2X 5E5
$899,900 240 Creekstone Path SW
Calgary AB T2X4X8
$888,000 178 Creekside Way SW
Calgary AB T2X 4B1
$873,500 229 Creekstone Hill SW
Calgary AB T2X 5G5
$870,000 792 Creekstone Circle
Calgary AB T2X 4Y5
$853,800 285 Creekstone Hill SW
Calgary AB T2X 5G4
$850,000 166 Creekstone Way SW
Calgary AB T2X 4P9
$849,500 140 Creekstone Landing SW
Calgary AB T2X5E7
$842,150 76 Creekside Path SW
Calgary AB T2X5V8
$839,900 31 Creekside Grove SW
Calgary AB T2X 4A8
$832,655 280 Creekstone Circle SW
Calgary AB T2X 5M5
$829,900 241 Creekstone Path SW
Calgary AB T2X 5G4
$829,000 97 Creekstone Landing SW
Calgary AB T2X4Y1
$825,000 223 Creekstone Circle SW
Calgary AB T2X 5M5
$824,775 78 Creekside Way SW
Calgary AB T2X 4A9
$809,900 232 Creekstone Circle SW
Calgary AB T2X 5M5
$799,800 138 Creekside Way SW
Calgary AB T2X 4B1
$789,000 105 Creekstone Path SW
Calgary AB T2X 4P7
$785,000 114 Creekstone Path SW
Calgary AB T2X 4P7
$780,000 231 Creekstone Circle SW
Calgary AB T2X 5M5
$768,900 63 Creekstone Common SW
Calgary AB T2X5W4
$768,900 23 Creekstone Green SW
Calgary AB T2X5W4
The data relating to real estate for sale on this site comes from the Broker Reciprocity (BR) of the Calgary AB. All properties are subject to prior sale, changes, or withdrawal.
This site was last updated Jul-15-2025 3:42:02 pm .

