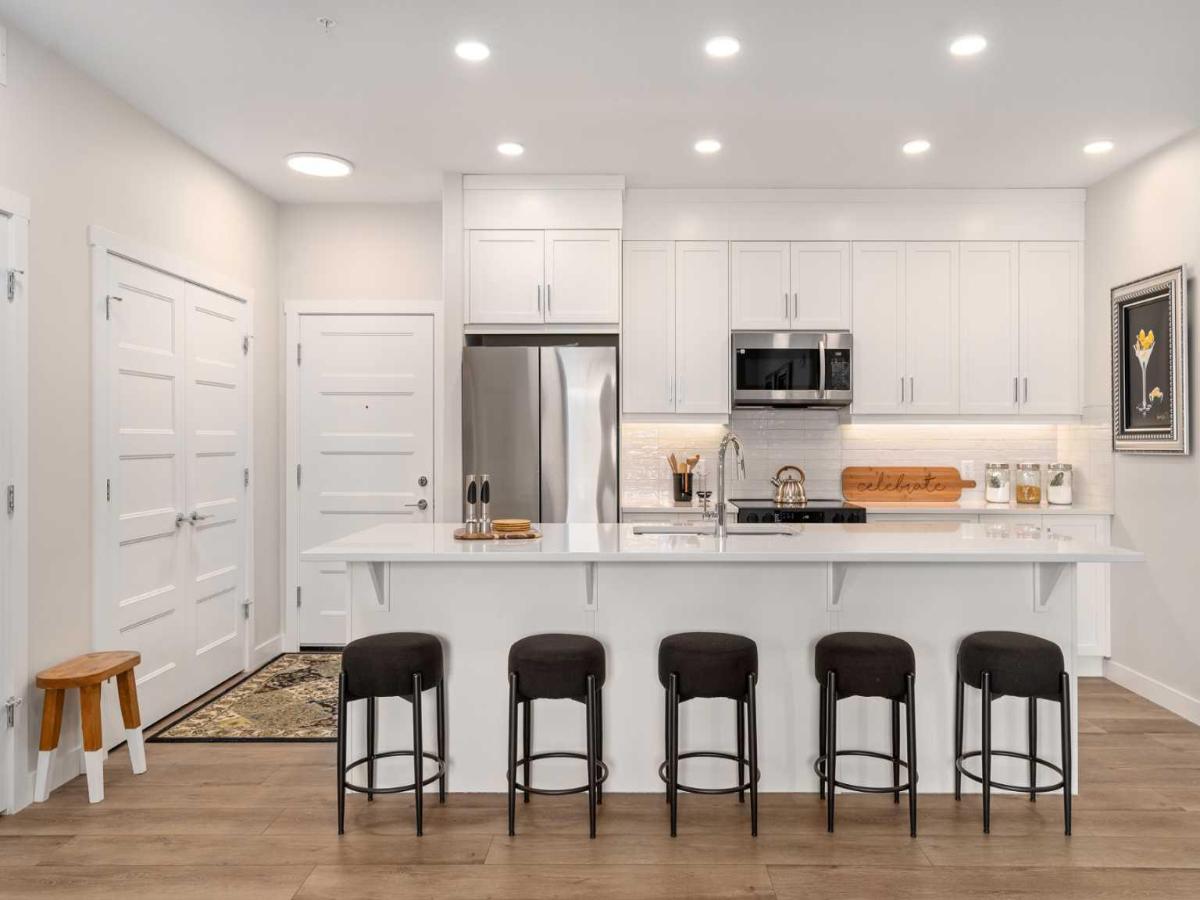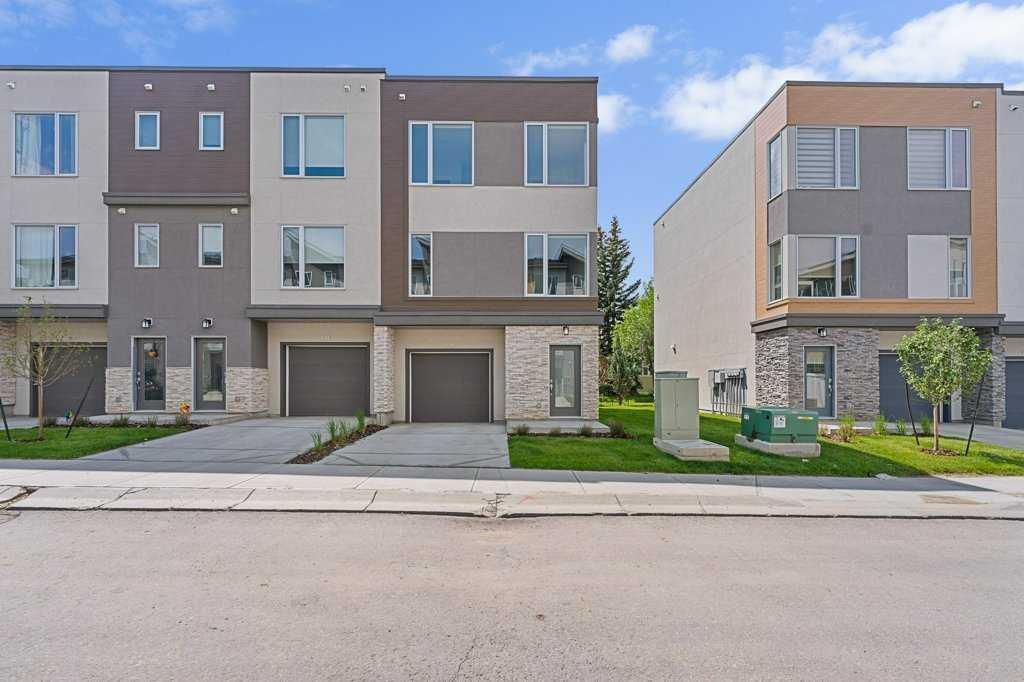END UNIT! MOUNTAIN VIEWS! Welcome to 206 Creekstone Dr. SW, an end unit townhouse in the desirable Pine Creek community, built by Truman. This stunning 1684 sq ft, three-level residence offers 4 bedrooms and 2.5 baths, with a flexible main-floor bedroom ideal for a home office, gym, or yoga room. The heart of the home is a gorgeous white kitchen featuring elegant quartz countertops, sleek stainless steel appliances, modern light fixtures, and a gathering-friendly island. The open layout is complemented by mountain views and a huge west-facing balcony, perfect for entertaining or relaxing. The spacious primary bedroom, able to accommodate a king bed, boasts mountain views, a luxurious en suite, and a walk-in closet. Convenience is key with upstairs laundry and ample natural light throughout. This location offers easy parking, including a fully insulated and heated double car garage with hidden storage and water access. Located just minutes from top-rated schools, parks, and golf courses, you’ll also enjoy quick access to Stoney Trail, Macleod Trail, and the LRT. This is an ideal choice for first-time homebuyers or those looking to downsize. Available for August move-in, this property is ready to welcome you home.
Property Details
Price:
$514,000
MLS #:
A2229442
Status:
Active
Beds:
4
Baths:
3
Address:
206 Creekstone Drive SW
Type:
Condo
Subtype:
Row/Townhouse
Subdivision:
Pine Creek
City:
Calgary
Listed Date:
Jun 10, 2025
Province:
AB
Finished Sq Ft:
1,684
Postal Code:
251
Year Built:
2022
See this Listing
Rob Johnstone is a trusted Calgary Realtor with over 30 years of real estate experience. He has evaluated thousands of properties and is a recognized expert in Calgary home and condo sales. Rob offers accurate home evaluations either by email or through in-person appointments. Both options are free and come with no obligation. His focus is to provide honest advice and professional insight, helping Calgary homeowners make confident decisions when it’s time to sell their property.
More About RobMortgage Calculator
Schools
Interior
Appliances
Dishwasher, Dryer, Microwave, Microwave Hood Fan, Refrigerator, Stove(s), Washer
Basement
None
Bathrooms Full
2
Bathrooms Half
1
Laundry Features
Upper Level
Pets Allowed
Restrictions
Exterior
Exterior Features
Balcony, B B Q gas line
Lot Features
Back Lane, Street Lighting
Parking Features
Double Garage Attached
Parking Total
2
Patio And Porch Features
Balcony(s)
Roof
Asphalt Shingle
Financial
Map
Community
- Address206 Creekstone Drive SW Calgary AB
- SubdivisionPine Creek
- CityCalgary
- CountyCalgary
- Zip CodeT2X 5L1
Similar Listings Nearby
- 220 Silverado Plains Park SW
Calgary, AB$660,000
1.61 miles away
- 10 Parkridge View SE
Calgary, AB$659,000
4.47 miles away
- 30 Cranbrook Villas SE
Calgary, AB$649,900
3.66 miles away
- 2443, 2330 Fish Creek Boulevard SW
Calgary, AB$649,777
4.91 miles away
- 312, 55 Wolf Hollow Crescent SE
Calgary, AB$619,900
2.87 miles away
- 112, 125 Wolf Hollow Crescent SE
Calgary, AB$599,900
2.91 miles away
- 436 Shawnee Square SW
Calgary, AB$564,999
4.43 miles away
- 93 Shawnee Common SW
Calgary, AB$560,000
4.49 miles away
- 444 Shawnee Square SW
Calgary, AB$559,900
4.43 miles away
- 507 Shawnee Square SW
Calgary, AB$549,900
4.43 miles away
206 Creekstone Drive SW
Calgary, AB
LIGHTBOX-IMAGES







