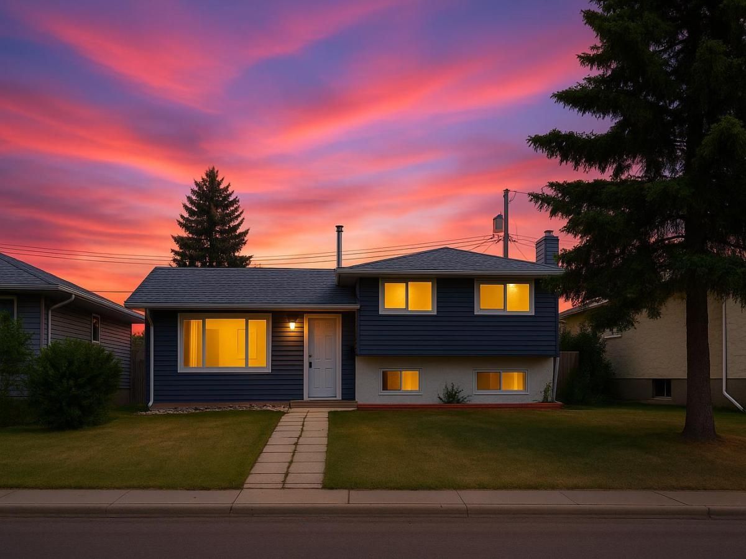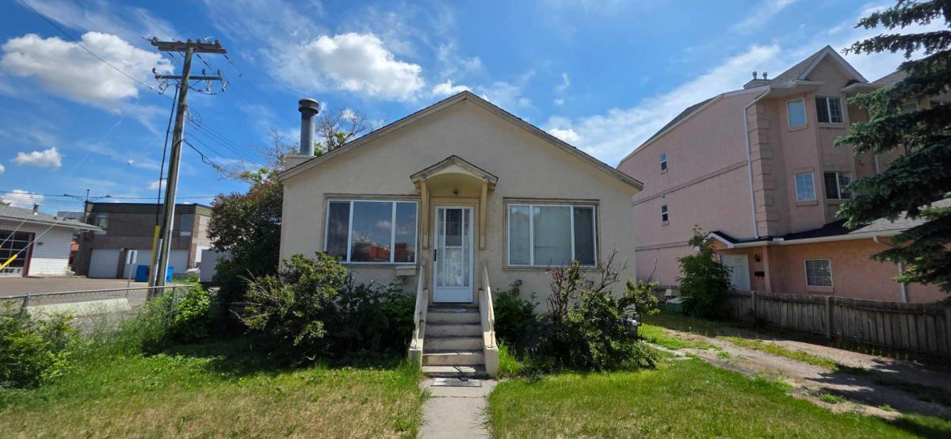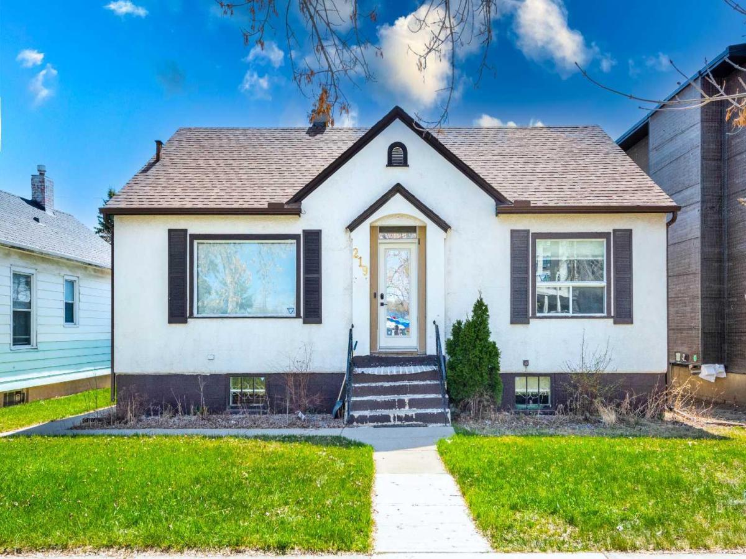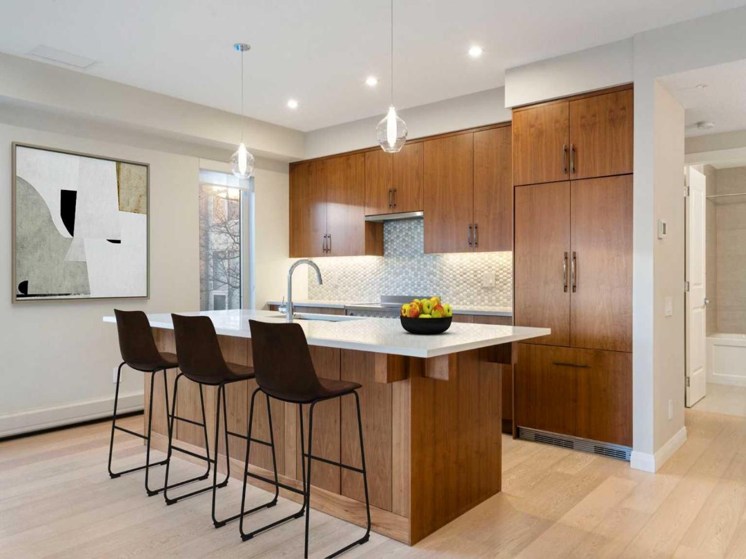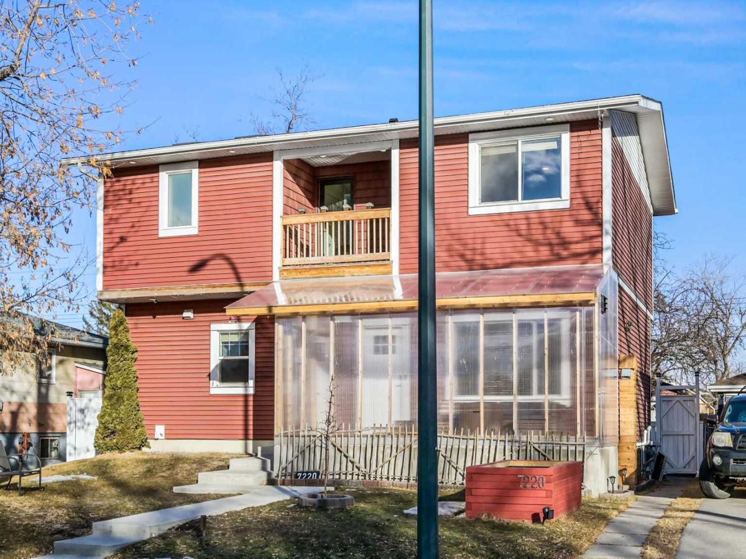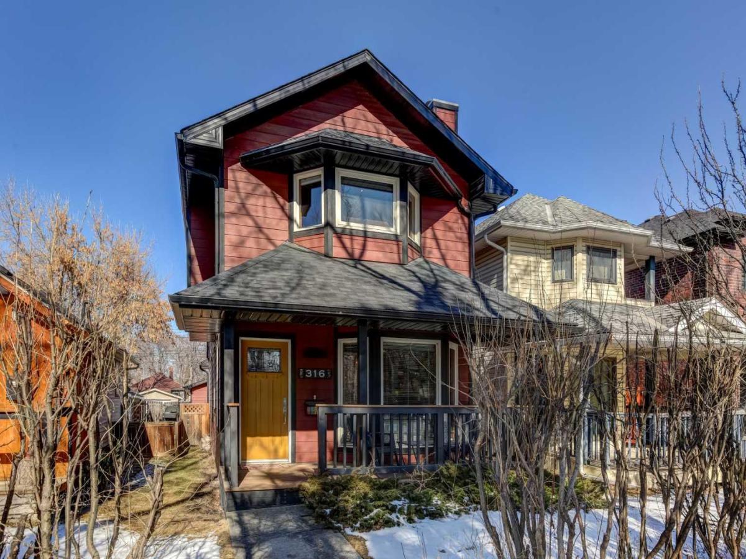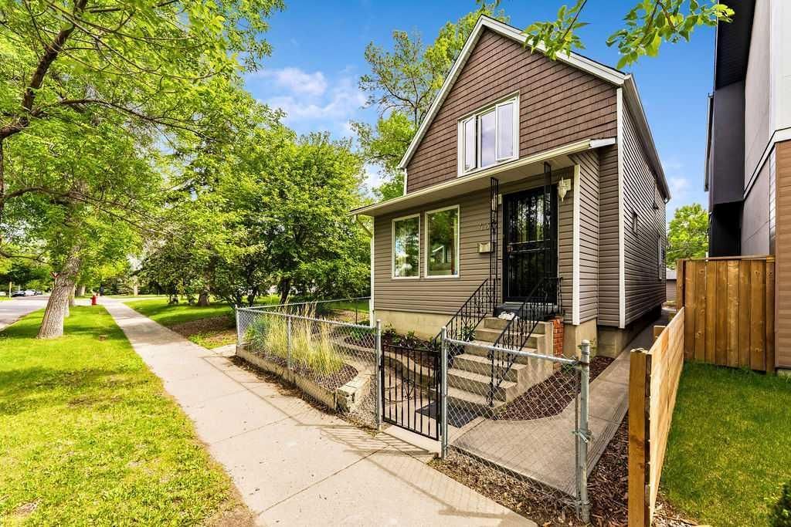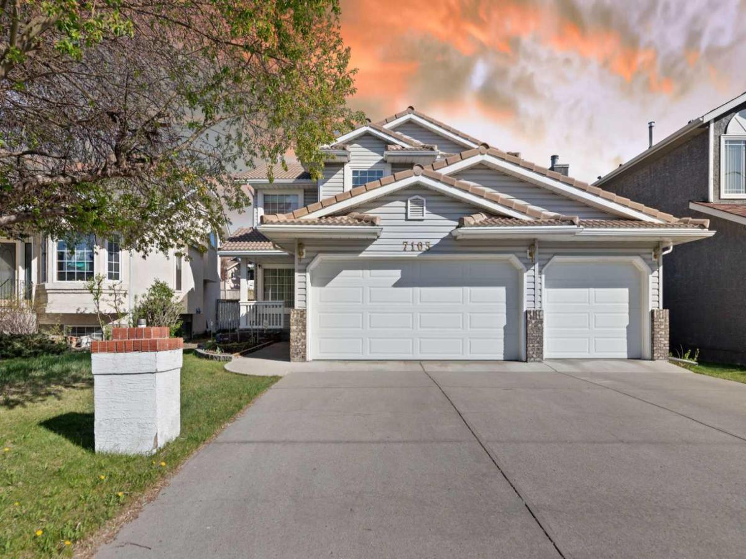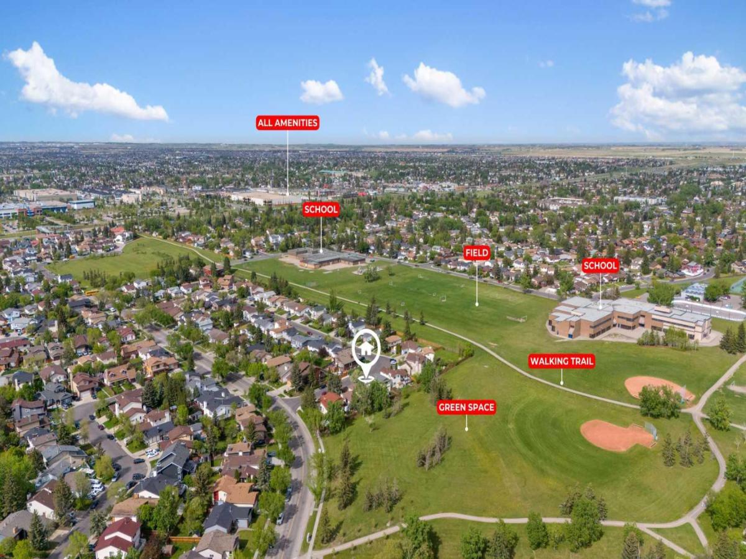Discover the perfect blend of modern comfort and family-friendly design in this beautifully renovated 4-level split, nestled in the heart of Penbrooke, Calgary.
Step inside and be welcomed by an open-concept main floor with an abundance of natural light pouring through brand new windows throughout the home. The spacious kitchen is a chef’s delight, boasting brand new appliances, a large center island, and plenty of cupboard space—making it ideal for both daily living and entertaining.
Upstairs, you’ll find three generous bedrooms, including a primary suite with a convenient half-bath ensuite, as well as a full main bath for family or guests.
A unique separate rear entrance and thoughtfully designed mudroom create privacy between the upper and lower levels, making this home perfect for multi-generational living or extended family. The mudroom includes the first of two laundry areas, while the lowest level features a second laundry set for ultimate flexibility and convenience.
Downstairs, discover a beautifully finished lower level with a stunning kitchen—warm lower cabinetry paired with crisp white uppers, an expansive island, and a show-stopping stone electric fireplace feature wall. Two additional large bedrooms and a stylish full bathroom complete the basement, offering a comfortable and private retreat for family or guests.
Step outside to a spacious, private backyard—perfect for summer barbecues, gatherings with friends, or quiet evenings under the stars. An oversized double garage provides ample room for vehicles, storage, or a workshop.
This home sits on an exceptionally wide and large lot, offering both space and privacy rarely found in the area. Enjoy the convenience of being just 12 minutes to downtown Calgary, with quick access to major transit routes and all the amenities you need close at hand.
With every detail thoughtfully updated and designed for both style and function, this move-in ready home is a rare find in Penbrooke. Book your private tour today and experience everything this exceptional property has to offer!
Step inside and be welcomed by an open-concept main floor with an abundance of natural light pouring through brand new windows throughout the home. The spacious kitchen is a chef’s delight, boasting brand new appliances, a large center island, and plenty of cupboard space—making it ideal for both daily living and entertaining.
Upstairs, you’ll find three generous bedrooms, including a primary suite with a convenient half-bath ensuite, as well as a full main bath for family or guests.
A unique separate rear entrance and thoughtfully designed mudroom create privacy between the upper and lower levels, making this home perfect for multi-generational living or extended family. The mudroom includes the first of two laundry areas, while the lowest level features a second laundry set for ultimate flexibility and convenience.
Downstairs, discover a beautifully finished lower level with a stunning kitchen—warm lower cabinetry paired with crisp white uppers, an expansive island, and a show-stopping stone electric fireplace feature wall. Two additional large bedrooms and a stylish full bathroom complete the basement, offering a comfortable and private retreat for family or guests.
Step outside to a spacious, private backyard—perfect for summer barbecues, gatherings with friends, or quiet evenings under the stars. An oversized double garage provides ample room for vehicles, storage, or a workshop.
This home sits on an exceptionally wide and large lot, offering both space and privacy rarely found in the area. Enjoy the convenience of being just 12 minutes to downtown Calgary, with quick access to major transit routes and all the amenities you need close at hand.
With every detail thoughtfully updated and designed for both style and function, this move-in ready home is a rare find in Penbrooke. Book your private tour today and experience everything this exceptional property has to offer!
Property Details
Price:
$639,999
MLS #:
A2230266
Status:
Active
Beds:
5
Baths:
3
Address:
5340 5 Avenue SE
Type:
Single Family
Subtype:
Detached
Subdivision:
Penbrooke Meadows
City:
Calgary
Listed Date:
Jun 12, 2025
Province:
AB
Finished Sq Ft:
1,124
Postal Code:
243
Lot Size:
4,994 sqft / 0.11 acres (approx)
Year Built:
1972
See this Listing
Mortgage Calculator
Schools
Interior
Appliances
Dishwasher, Electric Stove, Range Hood, Refrigerator, Washer/ Dryer
Basement
Separate/ Exterior Entry, Finished, Full, Suite
Bathrooms Full
2
Bathrooms Half
1
Laundry Features
In Basement, Main Level
Exterior
Exterior Features
Garden, Private Entrance, Private Yard, Storage
Lot Features
Back Yard, Garden, Private
Parking Features
Double Garage Detached
Parking Total
2
Patio And Porch Features
Deck
Roof
Asphalt Shingle
Financial
Map
Community
- Address5340 5 Avenue SE Calgary AB
- SubdivisionPenbrooke Meadows
- CityCalgary
- CountyCalgary
- Zip CodeT2A 4E3
Similar Listings Nearby
- 1532 Centre A Street NE
Calgary, AB$830,000
4.81 miles away
- 233 27 Avenue NE
Calgary, AB$829,900
4.92 miles away
- 219 15 Avenue NE
Calgary, AB$825,000
4.72 miles away
- 304, 605 7 Avenue NE
Calgary, AB$825,000
4.20 miles away
- 7220 24 Street SE
Calgary, AB$825,000
4.68 miles away
- 316 8 Avenue NE
Calgary, AB$820,000
4.54 miles away
- 439 15 Avenue NE
Calgary, AB$807,000
4.51 miles away
- 7103 California Boulevard NE
Calgary, AB$799,900
1.94 miles away
- 12 Whitefield Crescent NE
Calgary, AB$799,900
2.92 miles away
- 2405, 220 12 Avenue SE
Calgary, AB$799,900
4.61 miles away
5340 5 Avenue SE
Calgary, AB
LIGHTBOX-IMAGES

