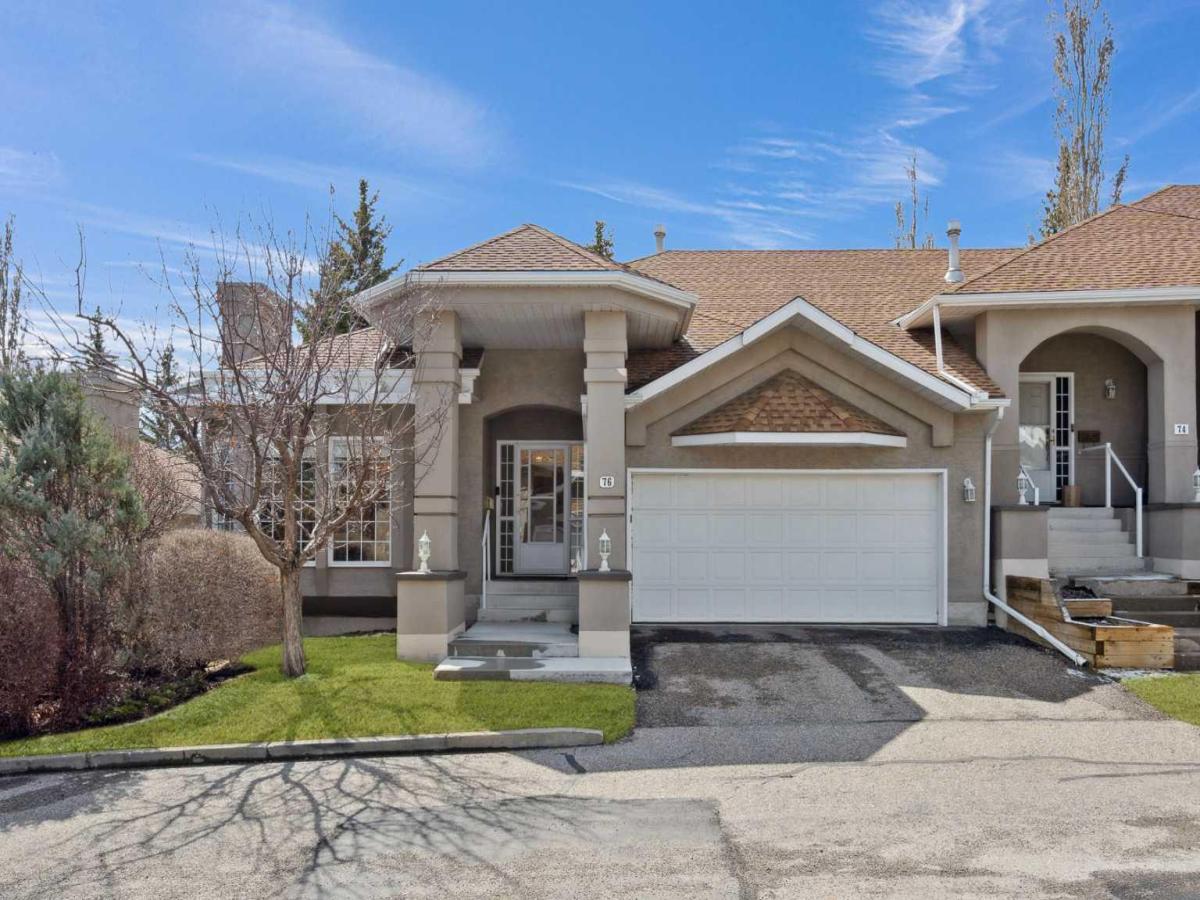For more information, please click the "More Information" button.
Welcome to this stunning, sun-filled walk-out end unit featuring a rare double attached garage and breathtaking city skyline views. With over 2,300 square feet of developed living space, this is one of the largest and most desirable homes in the complex — beautifully maintained and thoughtfully upgraded throughout. Step inside to find gorgeous Brazilian teak hardwood floors, fresh professional paint, brand new carpet, maple kitchen cabinetry, central air conditioning, and a new furnace. The dining area has been opened up to seamlessly flow into the kitchen and nook, creating an ideal space for both everyday living and entertaining. From here, step out onto the sunny south-facing deck, upgraded with a vinyl membrane and equipped with a natural gas BBQ hookup — perfect for summer evenings. The elevated main living room boasts vaulted ceilings, extra-large windows, and a cozy gas fireplace, all overlooking a peaceful natural ravine. This generous floor plan is designed for comfort and gathering with loved ones. Upstairs, you’ll find a spacious primary bedroom complete with a 3-piece ensuite, wall-to-wall closet, and walk-in closet. Two additional bedrooms and a full 4-piece bathroom provide plenty of space for family or guests. The fully developed walk-out basement features oversized windows that flood the expansive family room with natural light — ideal for a games area, media room, or cozy movie nights by the second gas fireplace. You''ll also find a fourth bedroom, a brand-new full bathroom, laundry area, and ample storage space. The attached double garage and extra-long driveway offer parking for up to 6 vehicles — no more searching for street parking when guests arrive. To top it all off, enjoy the ease of maintenance-free living with yard work and snow removal taken care of for you. Just move in and start enjoying your new home!
Welcome to this stunning, sun-filled walk-out end unit featuring a rare double attached garage and breathtaking city skyline views. With over 2,300 square feet of developed living space, this is one of the largest and most desirable homes in the complex — beautifully maintained and thoughtfully upgraded throughout. Step inside to find gorgeous Brazilian teak hardwood floors, fresh professional paint, brand new carpet, maple kitchen cabinetry, central air conditioning, and a new furnace. The dining area has been opened up to seamlessly flow into the kitchen and nook, creating an ideal space for both everyday living and entertaining. From here, step out onto the sunny south-facing deck, upgraded with a vinyl membrane and equipped with a natural gas BBQ hookup — perfect for summer evenings. The elevated main living room boasts vaulted ceilings, extra-large windows, and a cozy gas fireplace, all overlooking a peaceful natural ravine. This generous floor plan is designed for comfort and gathering with loved ones. Upstairs, you’ll find a spacious primary bedroom complete with a 3-piece ensuite, wall-to-wall closet, and walk-in closet. Two additional bedrooms and a full 4-piece bathroom provide plenty of space for family or guests. The fully developed walk-out basement features oversized windows that flood the expansive family room with natural light — ideal for a games area, media room, or cozy movie nights by the second gas fireplace. You''ll also find a fourth bedroom, a brand-new full bathroom, laundry area, and ample storage space. The attached double garage and extra-long driveway offer parking for up to 6 vehicles — no more searching for street parking when guests arrive. To top it all off, enjoy the ease of maintenance-free living with yard work and snow removal taken care of for you. Just move in and start enjoying your new home!
Property Details
Price:
$592,000
MLS #:
A2242515
Status:
Active
Beds:
4
Baths:
4
Address:
36, 5810 Patina Drive SW
Type:
Condo
Subtype:
Row/Townhouse
Subdivision:
Patterson
City:
Calgary
Listed Date:
Jul 23, 2025
Province:
AB
Finished Sq Ft:
1,780
Postal Code:
326
Lot Size:
1,200 sqft / 0.03 acres (approx)
Year Built:
1989
See this Listing
Rob Johnstone is a trusted Calgary Realtor with over 30 years of real estate experience. He has evaluated thousands of properties and is a recognized expert in Calgary home and condo sales. Rob offers accurate home evaluations either by email or through in-person appointments. Both options are free and come with no obligation. His focus is to provide honest advice and professional insight, helping Calgary homeowners make confident decisions when it’s time to sell their property.
More About RobMortgage Calculator
Schools
Interior
Appliances
Convection Oven, Dishwasher, Electric Oven, Garage Control(s), Garburator, Microwave, Microwave Hood Fan, Oven, Range Hood, Refrigerator, Stove(s), Washer/ Dryer, Water Conditioner, Window Coverings
Basement
Finished, Full
Bathrooms Full
3
Bathrooms Half
1
Laundry Features
In Basement
Pets Allowed
Yes
Exterior
Exterior Features
None
Lot Features
City Lot
Parking Features
Double Garage Attached, Parking Pad
Parking Total
6
Patio And Porch Features
Deck, Rear Porch
Roof
Clay Tile
Financial
Map
Community
- Address36, 5810 Patina Drive SW Calgary AB
- SubdivisionPatterson
- CityCalgary
- CountyCalgary
- Zip CodeT3H 2Y6
Similar Listings Nearby
- 2, 924 3 Avenue NW
Calgary, AB$769,000
3.61 miles away
- 3610 19 Avenue SW
Calgary, AB$759,900
2.11 miles away
- 601, 1087 2 Avenue NW
Calgary, AB$750,888
3.56 miles away
- 1005, 205 Riverfront Avenue SW
Calgary, AB$750,000
4.44 miles away
- 2200, 817 15 Avenue SW
Calgary, AB$750,000
4.06 miles away
- 1, 3355 Spruce Drive SW
Calgary, AB$750,000
1.73 miles away
- 1210, 1234 5 Avenue NW
Calgary, AB$749,900
3.29 miles away
- 76 Christie Gardens SW
Calgary, AB$749,900
1.42 miles away
- 105, 1720 12 Street SW
Calgary, AB$748,000
3.68 miles away
- 2002 Patterson View SW
Calgary, AB$744,900
0.80 miles away
36, 5810 Patina Drive SW
Calgary, AB
LIGHTBOX-IMAGES









