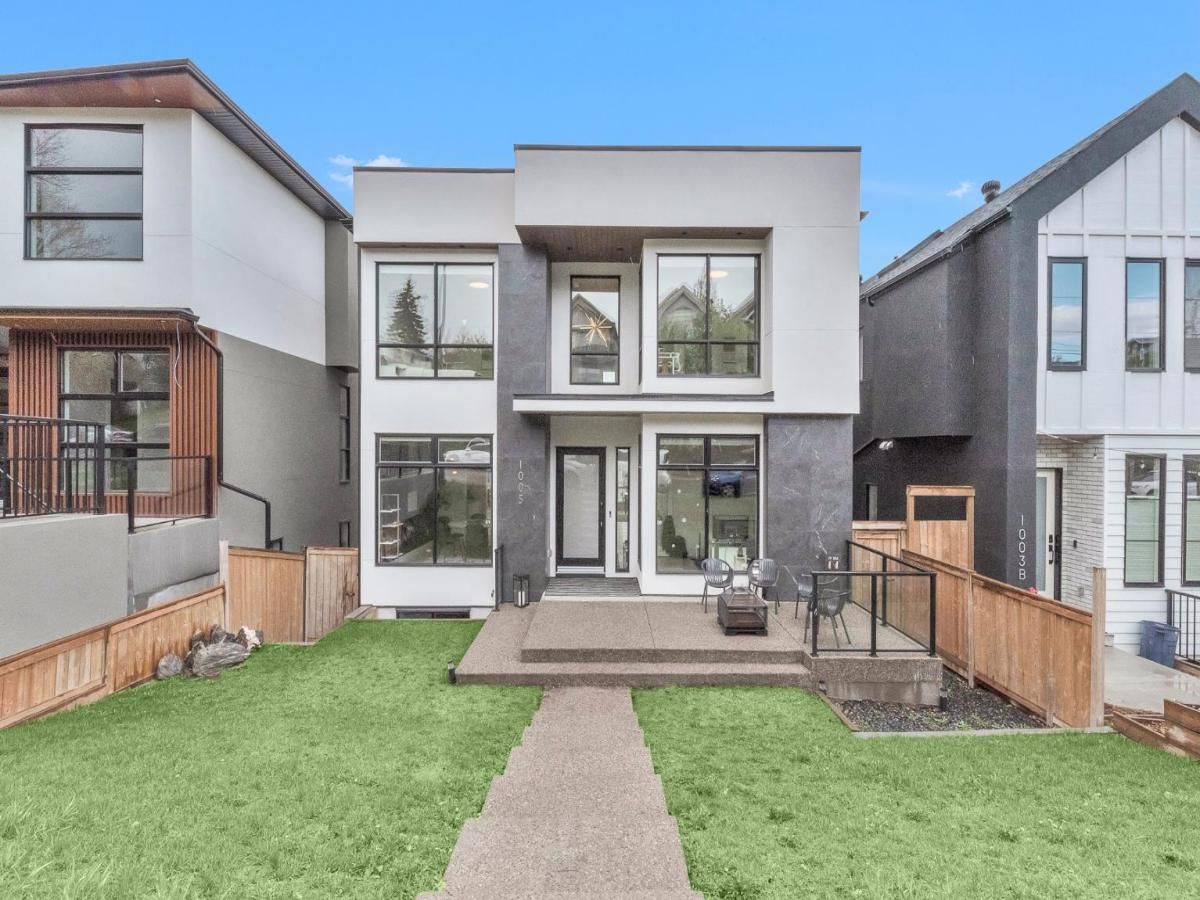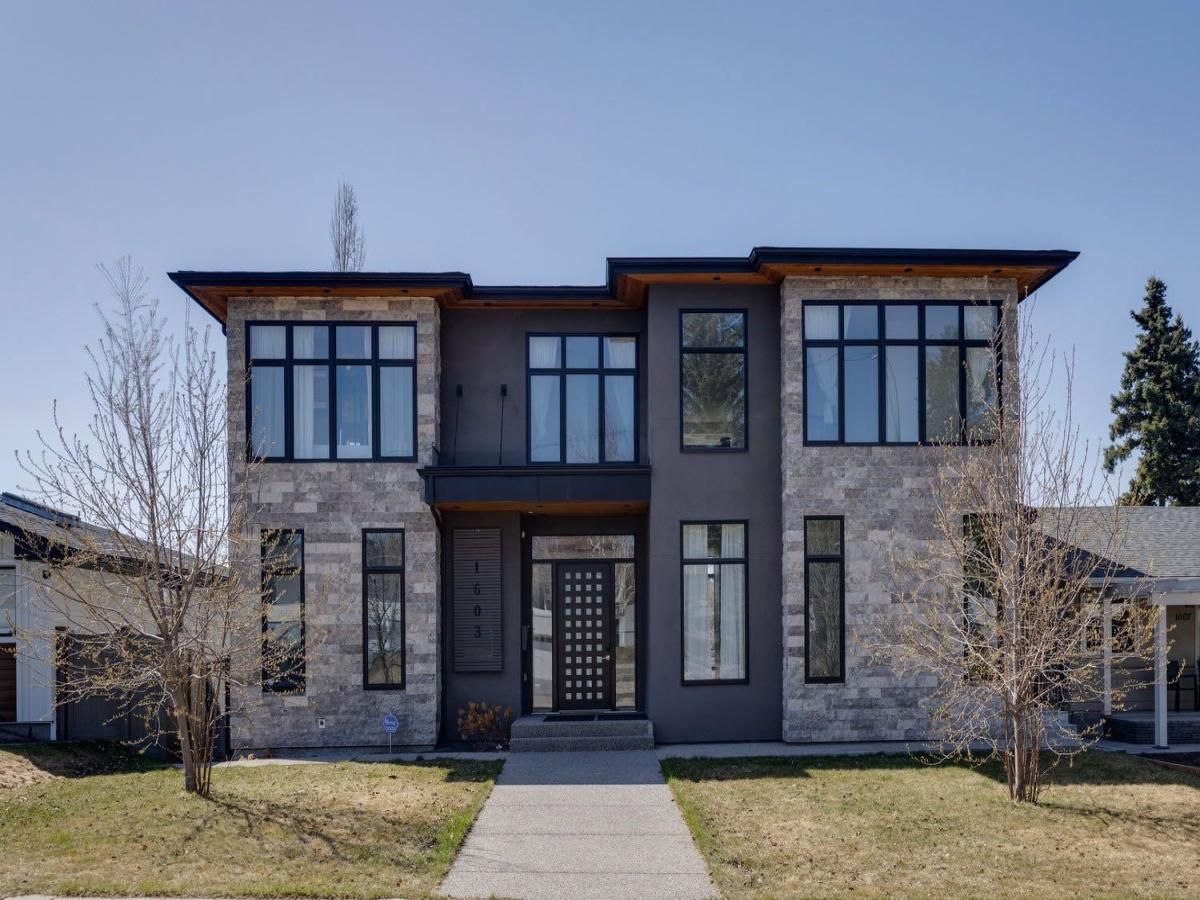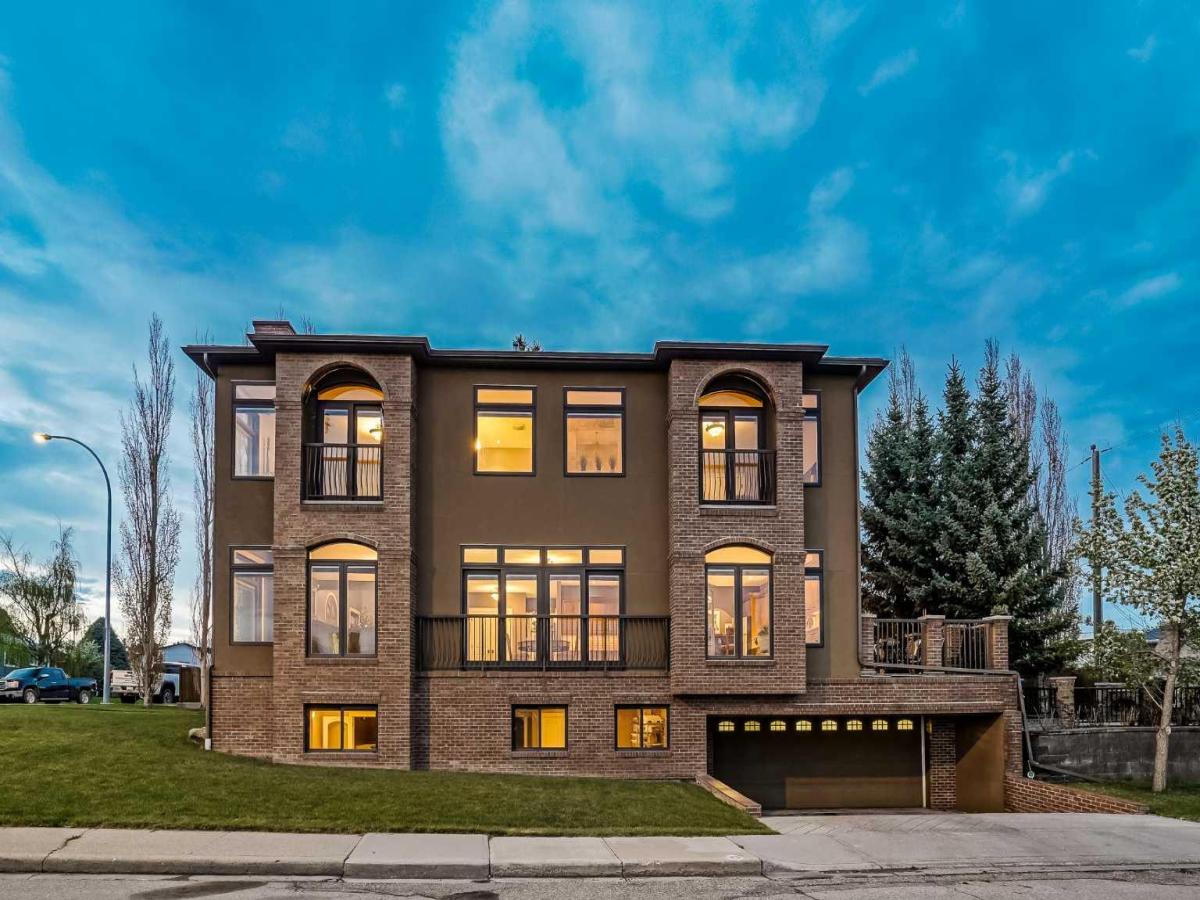OPEN HOUSE SATURDAY JULY 26, 1-3PM. Enjoy a fabulous view of the city and the mountains from all levels of this three storey fully detached home. The home has great curb appeal with its acrylic stucco and stained wood exterior. You enter the home to a foyer that leads to a large sitting area finished with gorgeous site finished hardwoods and massive windows. There is also a third bedroom or den with a two piece bath on the main floor. Proceed upstairs to a living dining room area that incorporates the incredible view. Sip your morning coffee enjoying the mountains from the juliet balcony off the living room. The kitchen is a dream with its granite counter tops, Sub Zero fridge, and built in eating bar. The third level has two spacious bedrooms including a master with the aforementioned view, tonnes of closet space and a luxurious five piece en suite with heated floors. Need more space? The finished lower level provides a rec room, bedroom, and a four piece bath. Enjoys summers in the courtyard style back yard and relax indoors with the central air conditioning. You will love the oversized, high ceiling garage that provides ample flexibility for additional storage, shop area or car lifts and is ideal for car enthusiasts or others whom require excess garage space. All of this is a quick commute to the core and walking distance to shopping, schools, and Stanley Park. Live the inner city lifestyle without compromise.
Property Details
Price:
$1,599,900
MLS #:
A2240909
Status:
Active
Beds:
4
Baths:
4
Address:
3810 2 Street SW
Type:
Single Family
Subtype:
Detached
Subdivision:
Parkhill
City:
Calgary
Listed Date:
Jul 18, 2025
Province:
AB
Finished Sq Ft:
2,451
Postal Code:
218
Lot Size:
3,003 sqft / 0.07 acres (approx)
Year Built:
2005
See this Listing
Rob Johnstone is a trusted Calgary Realtor with over 30 years of real estate experience. He has evaluated thousands of properties and is a recognized expert in Calgary home and condo sales. Rob offers accurate home evaluations either by email or through in-person appointments. Both options are free and come with no obligation. His focus is to provide honest advice and professional insight, helping Calgary homeowners make confident decisions when it’s time to sell their property.
More About RobMortgage Calculator
Schools
Interior
Appliances
Built- In Oven, Built- In Refrigerator, Dishwasher, Dryer, Garage Control(s), Gas Cooktop, Microwave, Range Hood, Washer, Window Coverings
Basement
Finished, Full
Bathrooms Full
3
Bathrooms Half
1
Laundry Features
In Basement
Exterior
Exterior Features
Balcony
Lot Features
Back Lane, Landscaped, Level, Views, Waterfall
Parking Features
Double Garage Detached
Parking Total
2
Patio And Porch Features
Patio
Roof
Asphalt Shingle
Financial
Map
Community
- Address3810 2 Street SW Calgary AB
- SubdivisionParkhill
- CityCalgary
- CountyCalgary
- Zip CodeT2S 1T8
Similar Listings Nearby
- 2201 30 Avenue SW
Calgary, AB$2,050,000
1.93 miles away
- 1005 Drury Avenue NE
Calgary, AB$2,038,000
2.79 miles away
- 3107 5 Avenue NW
Calgary, AB$1,999,900
3.68 miles away
- 435 18A Street NW
Calgary, AB$1,999,900
2.88 miles away
- 1321 10 Avenue SE
Calgary, AB$1,998,800
1.96 miles away
- 4203 15 Street SW
Calgary, AB$1,985,000
1.32 miles away
- 2009 28 Avenue SW
Calgary, AB$1,949,999
1.78 miles away
- 1603 23 Street NW
Calgary, AB$1,900,000
3.75 miles away
- 804 9A Street NE
Calgary, AB$1,900,000
2.88 miles away
- 1427 6th Street NW
Calgary, AB$1,900,000
3.02 miles away
3810 2 Street SW
Calgary, AB
LIGHTBOX-IMAGES








