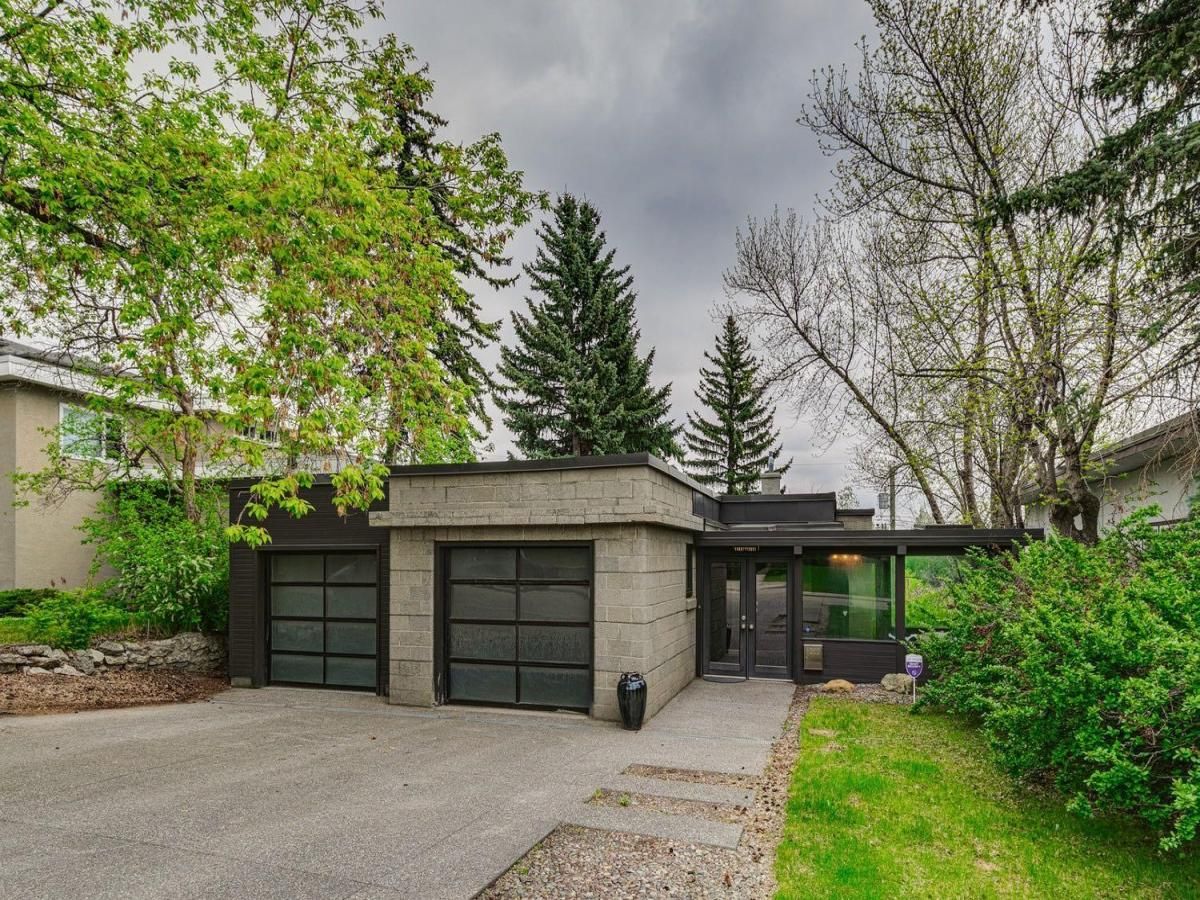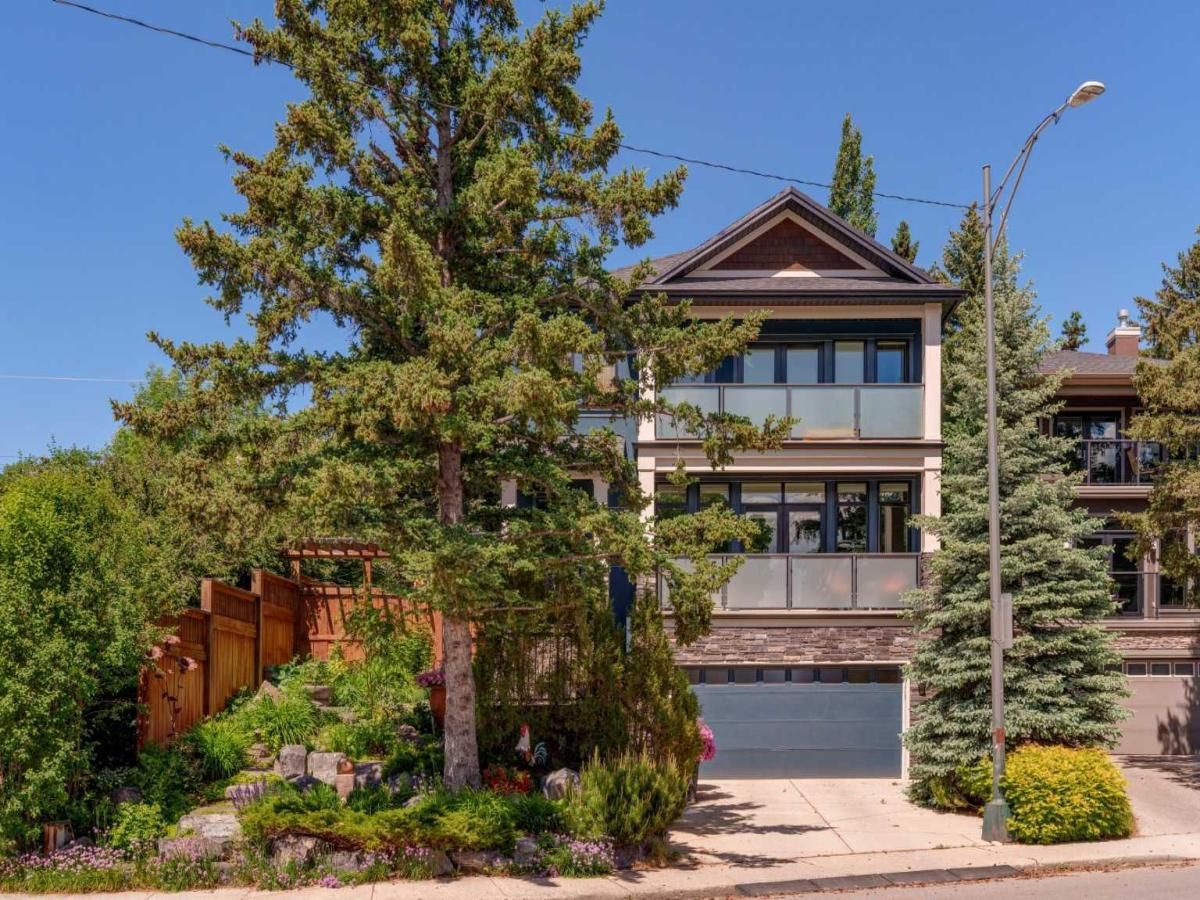Backing onto the community gardens &' fields of the Parkdale Community Centre is this exquisitely appointed semi-detached home, located here on this quiet tree-lined street only a few short blocks to the Foothills Medical Centre, schools &' the Bow River pathway system. Offering 3 levels of air-conditioned luxury living, this beautifully upgraded two storey enjoys engineered hardwood floors &' quartz countertops, 4 bedrooms &' 3.5 bathrooms, high-end appliances &' private backyard with deck &' detached 2 car garage. Complemented by expansive 10ft ceilings &' drenched in warm natural light, you’ll love the open concept flow of the main floor which features an inviting living room with feature wall &' sleek fireplace accented by built-in shelving, dining room graced by large windows &' fully-loaded designer kitchen with soft-close drawers &' cabinets, quartz waterfall island &' stainless steel appliances including new Subzero fridge, Miele dishwasher &' Bosch gas cooktop, microwave &' built-in convection oven. The hardwood floors continue up to the 2nd floor &' into the 3 bedrooms' the relaxing owners’ retreat has a huge walkthrough closet/dressing room with built-ins &' spa-inspired ensuite with barn door, glass shower &' free-standing tub, heated floors &' quartz-topped double vanities. The lower level – with infloor heating, is beautifully finished with a 4th bedroom with walk-in closet, bathroom with oversized glass shower &' fantastic rec room area with quartz-topped wet bar. Additional features &' upgrades in this incredible home include the 2nd floor laundry room with sink &' Electrolux washer/dryer, quartz counters in the bathrooms, main floor mudroom with built-in bench &' cabinets, upgraded glass shower doors &' lighting, central vacuum system, overhead storage in the garage &' fenced backyard complete with patio area &' custom deck with gas BBQ line &' privacy screen. A truly phenomenal home in one of Northwest Calgary’s most sought-after inner city neighbourhoods, in this prime location only minutes to the University of Calgary &' major retail centers (incl Market Mall, University District, Brentwood &' North Hill), popular parks (incl Edworthy, Shouldice &' Karl Baker Off-Leash), transit &' downtown.
Property Details
Price:
$1,099,900
MLS #:
A2243566
Status:
Active
Beds:
4
Baths:
4
Address:
736 35 Street NW
Type:
Single Family
Subtype:
Semi Detached (Half Duplex)
Subdivision:
Parkdale
City:
Calgary
Listed Date:
Jul 31, 2025
Province:
AB
Finished Sq Ft:
1,899
Postal Code:
225
Lot Size:
2,992 sqft / 0.07 acres (approx)
Year Built:
2021
See this Listing
Rob Johnstone is a trusted Calgary Realtor with over 30 years of real estate experience. He has evaluated thousands of properties and is a recognized expert in Calgary home and condo sales. Rob offers accurate home evaluations either by email or through in-person appointments. Both options are free and come with no obligation. His focus is to provide honest advice and professional insight, helping Calgary homeowners make confident decisions when it’s time to sell their property.
More About RobMortgage Calculator
Schools
Interior
Appliances
Central Air Conditioner, Convection Oven, Dishwasher, Dryer, Gas Cooktop, Microwave, Range Hood, Refrigerator, Washer, Window Coverings
Basement
Finished, Full
Bathrooms Full
3
Bathrooms Half
1
Laundry Features
Laundry Room, Sink, Upper Level
Exterior
Exterior Features
B B Q gas line, Garden, Private Yard
Lot Features
Back Lane, Back Yard, Front Yard, Garden, Landscaped, No Neighbours Behind, Rectangular Lot, Views
Parking Features
Alley Access, Double Garage Detached, Garage Faces Rear
Parking Total
2
Patio And Porch Features
Deck, Patio
Roof
Asphalt Shingle
Financial
Map
Community
- Address736 35 Street NW Calgary AB
- SubdivisionParkdale
- CityCalgary
- CountyCalgary
- Zip CodeT2N 2Z5
Similar Listings Nearby
- 12 Greenwich Heath NW
Calgary, AB$1,425,000
4.46 miles away
- 2413 28 Avenue SW
Calgary, AB$1,424,900
2.47 miles away
- 24 Greenwich Heath NW
Calgary, AB$1,400,000
4.47 miles away
- 1222 18 Street NW
Calgary, AB$1,399,900
1.46 miles away
- 53 Cardiff Drive NW
Calgary, AB$1,399,900
2.82 miles away
- 609 23 Avenue SW
Calgary, AB$1,399,000
3.37 miles away
- 2720 5 Avenue NW
Calgary, AB$1,399,000
0.62 miles away
- 456 Discovery Place SW
Calgary, AB$1,395,000
4.21 miles away
- 2426 29 Avenue SW
Calgary, AB$1,395,000
2.49 miles away
- 358 Patterson Boulevard SW
Calgary, AB$1,395,000
2.23 miles away
736 35 Street NW
Calgary, AB
LIGHTBOX-IMAGES










