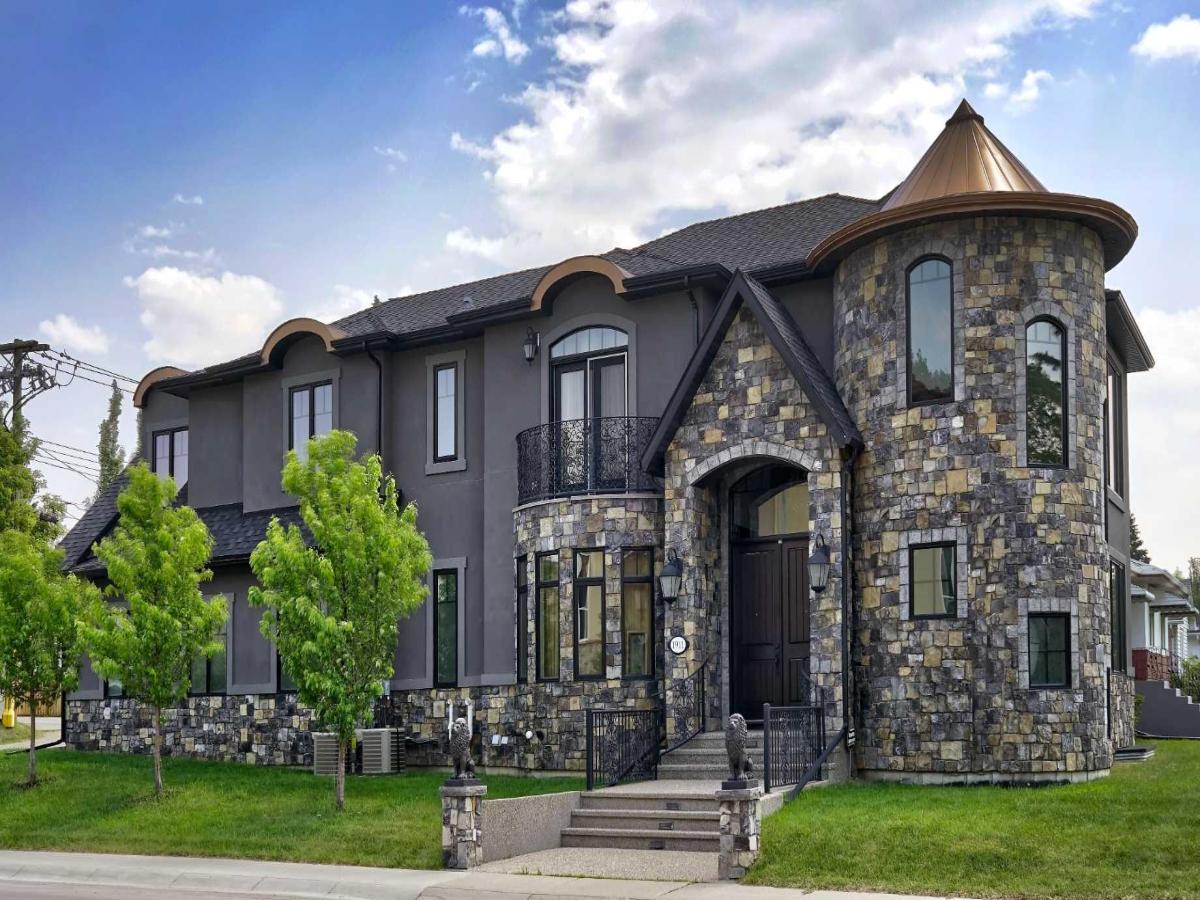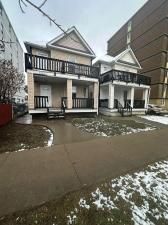STUNNING SUN-FILLED PARKDALE NW HOME! Located just 3 blocks to the Bow River Pathway, enjoy a scenic stroll or bike ride by the river! Bike or drive Downtown or to U of C in minutes! Quickly escape to the Mountains! This mature and peaceful community is mere blocks from the Foothills Hospital, ACH, Edworthy Park, trendy Kensington and many shopping malls. Baseball diamonds, skating rinks, a community centre and garden, and a nearby 5 block ''off leash'' dog park are your''s to enjoy. Spend time living instead of endlessly driving. With it''s European design, this custom home features expansive windows showcasing mature trees and beautifully landscaped and fenced outdoor spaces with East and West exposure. Traffic is minimal as 33a street is the only street that does not have “through access” to Memorial Drive. On entering, enjoy the natural light brought in by the unique vaulted staircase lined with skylights. The kitchen is the heart of the home showcasing spacious and modern solid walnut and Shenck high gloss cabinetry, high-end Gaggenau appliances, sleek chrome Italian fixtures and contemporary lighting. The 8’ x 4’ quartz island and bar, with an adjacent table area, is perfect for hosting casual or formal gatherings. Across from the kitchen, a family room with large full height windows looks out onto the south backyard with mature trees, composite decking, a built-in hot tub, and lower stone patio with granite gas fire table. A double-sided stone fireplace connects the family and formal spaces, featuring the dining room with a beautiful chandelier and a living room with oversized windows. Beautiful floating walnut stairs lead to the upper level, where there is a primary "retreat" with an incredible ensuite: designer soaker tub, double vanities, a jewelry vanity, a walk-through double steam shower, and a huge walk-in closet with custom walnut shelving, dresser and blanket storage. Enjoy the private deck with b/I sound and treetop views. There is a large bonus room with a feature wall, full laundry room, and two additional bedrooms – each with WIC and ensuites, one with a steam shower. The lower level offers versatile recreation space with a wet bar, wine room, games area, home theatre, and a 4th bedroom with ensuite. The O/S triple garage features a ''Hayley'' brand workbench &' side cabinets, overhead storage, epoxy floors, and a wall-mounted panel organization system to store tools and equipment. Additional luxuries include a smart home system (security/lighting/AV) with built-in speakers inside and out. The main and upper floors have 10ft ceilings, while the basement boasts 9ft ceilings. The home features hardwood floors on all levels and in-floor heating in the basement and tiled areas. This bespoke home combines modern elegance and functionality in a peaceful and exceptional location. Schedule your viewing today and see how this home can elevate your lifestyle.
Property Details
Price:
$2,348,000
MLS #:
A2255613
Status:
Active
Beds:
4
Baths:
6
Address:
708 33A Street NW
Type:
Single Family
Subtype:
Detached
Subdivision:
Parkdale
City:
Calgary
Listed Date:
Sep 12, 2025
Province:
AB
Finished Sq Ft:
3,360
Postal Code:
221
Lot Size:
5,995 sqft / 0.14 acres (approx)
Year Built:
2014
See this Listing
Rob Johnstone is a trusted Calgary Realtor with over 30 years of real estate experience. He has evaluated thousands of properties and is a recognized expert in Calgary home and condo sales. Rob offers accurate home evaluations either by email or through in-person appointments. Both options are free and come with no obligation. His focus is to provide honest advice and professional insight, helping Calgary homeowners make confident decisions when it’s time to sell their property.
More About RobMortgage Calculator
Schools
Interior
Appliances
Built- In Oven, Dishwasher, Dryer, Garage Control(s), Garburator, Gas Cooktop, Microwave, Range Hood, Refrigerator, Washer, Window Coverings
Basement
Finished, Full
Bathrooms Full
4
Bathrooms Half
2
Laundry Features
Upper Level
Exterior
Exterior Features
Private Yard
Lot Features
Back Lane, Back Yard, Front Yard, Landscaped, Lawn, Rectangular Lot
Parking Features
Garage Door Opener, Garage Faces Rear, Heated Garage, Insulated, Oversized, Triple Garage Detached, Workshop in Garage
Parking Total
3
Patio And Porch Features
Balcony(s), Deck, Patio, See Remarks
Roof
Flat Torch Membrane
Financial
Map
Community
- Address708 33A Street NW Calgary AB
- SubdivisionParkdale
- CityCalgary
- CountyCalgary
- Zip CodeT2N 2X1
Similar Listings Nearby
- 4322 4A Street SW
Calgary, AB$3,000,000
4.01 miles away
- 1911 13 Avenue NW
Calgary, AB$2,995,000
1.28 miles away
- 1320 17A Street NW
Calgary, AB$2,995,000
1.45 miles away
- 625 Britannia Drive SW
Calgary, AB$2,990,000
3.93 miles away
- 1010 39 Avenue SW
Calgary, AB$2,990,000
3.41 miles away
- 1131 Dorchester Avenue SW
Calgary, AB$2,975,000
2.83 miles away
- 1108 Bellevue Avenue SE
Calgary, AB$2,950,000
4.17 miles away
- 239 37 Avenue SW
Calgary, AB$2,950,000
3.73 miles away
- 1220 14 Avenue SW
Calgary, AB$2,900,000
2.30 miles away
- 223 Aspen Ridge Place SW
Calgary, AB$2,890,000
2.98 miles away
708 33A Street NW
Calgary, AB
LIGHTBOX-IMAGES











