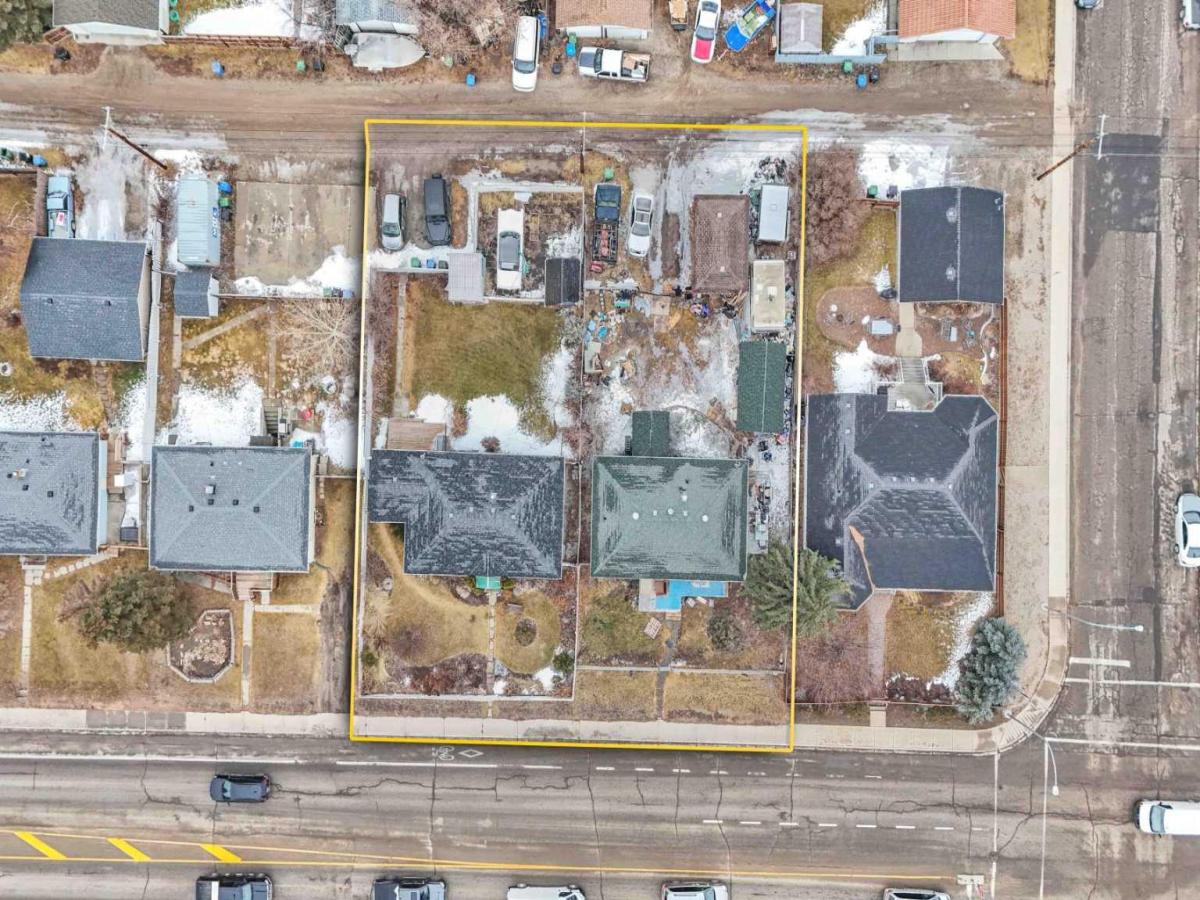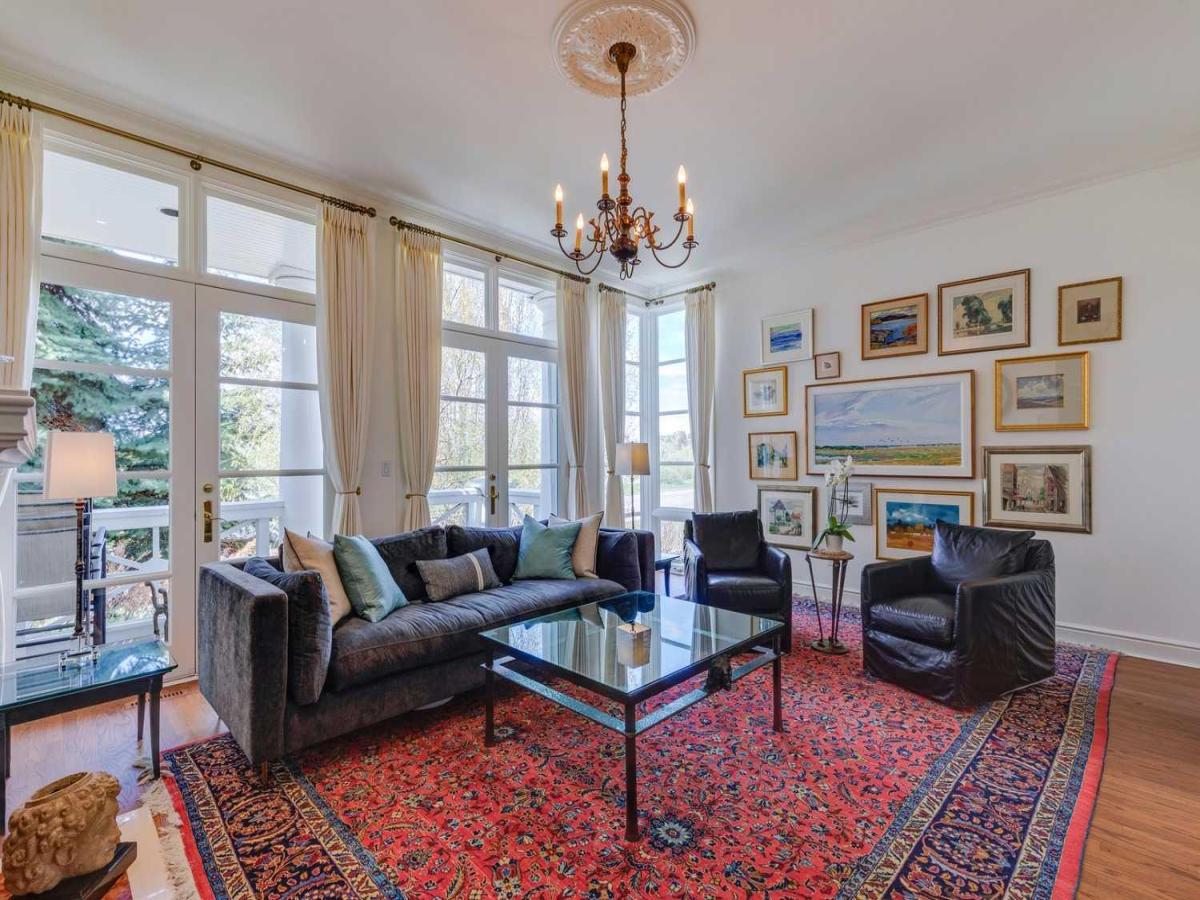*** Open House Sunday August 10th 1:00-3:00 pm***An exceptional new build by inner city Master Builder Palatial homes Ltd. Located on a quite street with west facing backyard and only a block away from the Bow river walking/biking path network in a very desirable community of Parkdale. This home offers a unique blend of modern elegance and functional craftsmanship. Enter this custom designed home through the east facing front door into bright and open main floor layout where Gleaming natural oak Herringbone hardwood will steal your breath away. Central Gourmet chef-inspired kitchen with High end Jenn-Air appliances and Porcelain(not quartz or granite) countertops with plenty of cabinetry and storage. Cozy living room with natural gas fireplace and built-in is perfect for everyday family living and holiday gatherings. Extra large tile floored Mudroom is meticulously positioned to keep muddy and snowy shoes out of sight. Upstairs offers 3 very good sized bedrooms. The luxurious master ensuite offers spa-like private retreat with in-floor heating, porcelain countertop double sink vanity , freestanding bath tub and walk-in tile finished shower. Private toilet. Inconspicuous fully finished 2 bedroom legal basement suite provides extra space for growing family among many other options. Exterior is fully finished with hardie board and stone. Sunny west facing deck is perfect for evening hangouts. Double detached rear car garage. Fully landscaped. Call or email for more information.
Property Details
Price:
$1,299,000
MLS #:
A2236126
Status:
Active
Beds:
5
Baths:
4
Address:
533 35A Street NW
Type:
Single Family
Subtype:
Detached
Subdivision:
Parkdale
City:
Calgary
Listed Date:
Jul 2, 2025
Province:
AB
Finished Sq Ft:
2,008
Postal Code:
238
Lot Size:
3,000 sqft / 0.07 acres (approx)
Year Built:
2025
See this Listing
Rob Johnstone is a trusted Calgary Realtor with over 30 years of real estate experience. He has evaluated thousands of properties and is a recognized expert in Calgary home and condo sales. Rob offers accurate home evaluations either by email or through in-person appointments. Both options are free and come with no obligation. His focus is to provide honest advice and professional insight, helping Calgary homeowners make confident decisions when it’s time to sell their property.
More About RobMortgage Calculator
Schools
Interior
Appliances
Dryer, Gas Range, Gas Water Heater, Humidifier, Microwave, Microwave Hood Fan, Refrigerator, See Remarks, Washer, Washer/ Dryer Stacked
Basement
Separate/ Exterior Entry, Finished, Full, Suite
Bathrooms Full
3
Bathrooms Half
1
Laundry Features
Laundry Room, Multiple Locations, Sink, Upper Level, Washer Hookup
Exterior
Exterior Features
B B Q gas line, Private Yard
Lot Features
Back Lane, City Lot, Few Trees
Parking Features
Double Garage Detached
Parking Total
4
Patio And Porch Features
Deck
Roof
Asphalt Shingle
Financial
Map
Community
- Address533 35A Street NW Calgary AB
- SubdivisionParkdale
- CityCalgary
- CountyCalgary
- Zip CodeT2N3H8
Similar Listings Nearby
- 636 10 Avenue NE
Calgary, AB$1,685,000
3.96 miles away
- 3012 7 Street SW
Calgary, AB$1,650,000
3.42 miles away
- 8508, 8512 Bowness Road NW
Calgary, AB$1,650,000
3.60 miles away
- 3 Aspen Dale Way SW
Calgary, AB$1,649,900
3.05 miles away
- 3231 Alfege Street SW
Calgary, AB$1,625,000
3.21 miles away
- 117 West Grove Point SW
Calgary, AB$1,625,000
2.20 miles away
- 22 Wendham Place SW
Calgary, AB$1,600,000
3.22 miles away
- 4012 1A Street SW
Calgary, AB$1,599,900
4.34 miles away
- 424 Discovery Place SW
Calgary, AB$1,599,900
4.13 miles away
- 3609 3 Street SW
Calgary, AB$1,599,000
4.00 miles away
533 35A Street NW
Calgary, AB
LIGHTBOX-IMAGES











