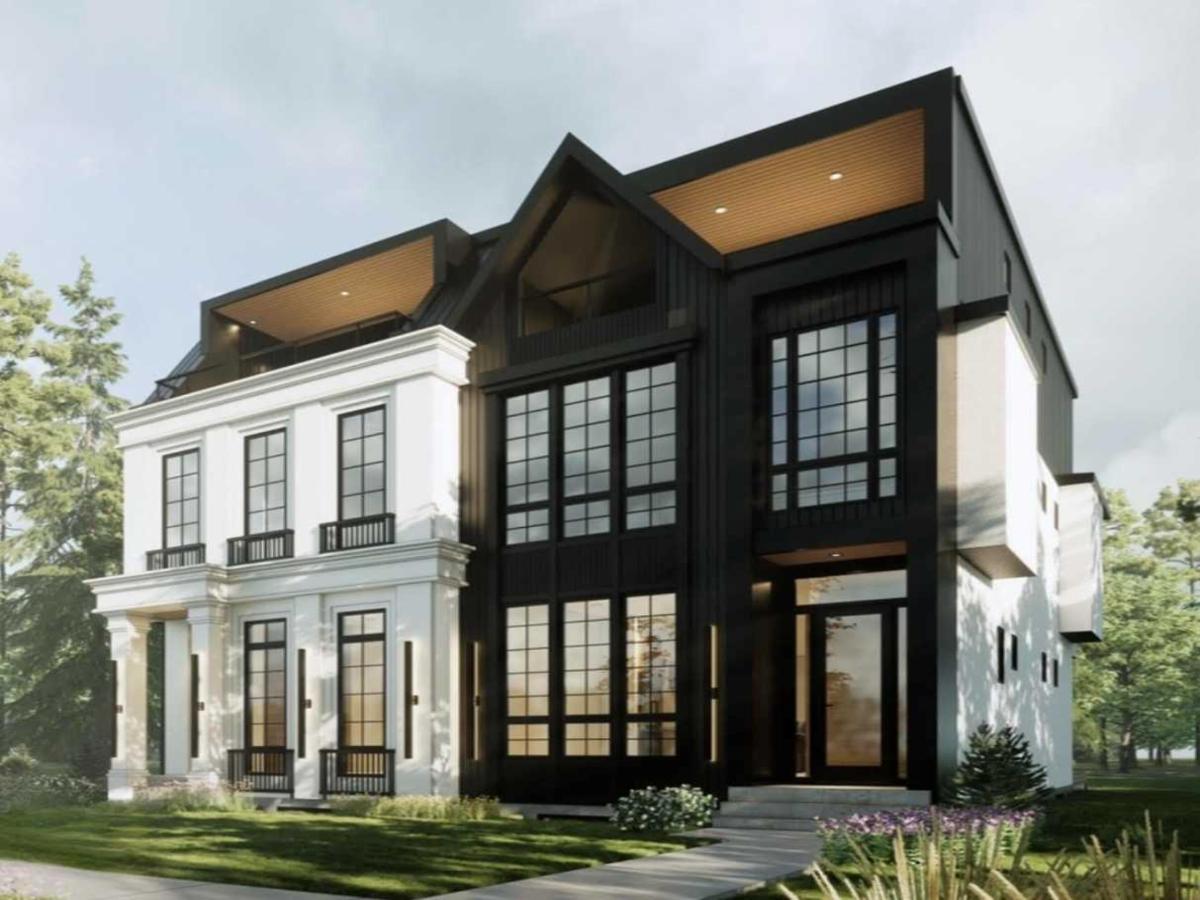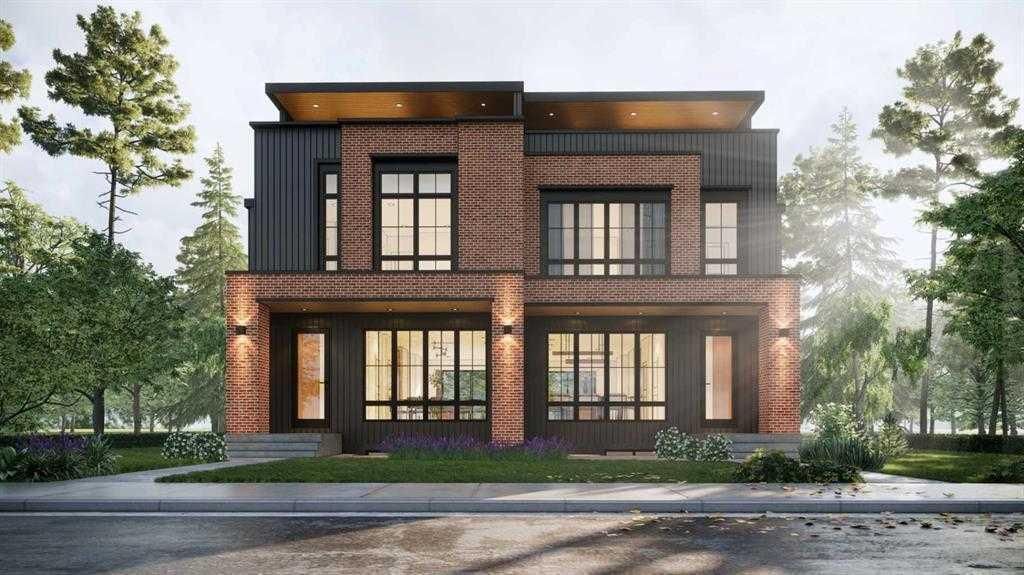OPEN HOUSE SUNDAY AUG 24TH 1-3 PM. You are going to love this beautiful home and the great community it is in, schools, parks, bike paths and the river very close by, shopping and restaurants, hiking trails, and so close into downtown, very easy commute. The curb appeal is outstanding and i know you are going to love the very open floor plan which features so many huge windows up and down to let lots of light in. Some of the stunning features in this home are the 9 foot high ceilings all throughout the main level and the beautiful hardwood floors, a true chef’s kitchen with a 14′ waterfall island, 42" shaker cabinets, upscale Kitchen Aide appliances with a gas cook top and hood fan, plus a built in oven. Knockdown stipple, estate casing and baseboard., triple pain windows, custom built ins, high quality basement dev. with a wet bar and entertainment centre, bar fridge, large bedroom and 4 pc. bath, rec room and plenty of storage. The upstairs features 3 excellent bedrooms, one with two story high ceilings and windows, a spa inspired ensuite with a stand alone air tub, heated floors, steam shower and a walk in closet. Vaulted staircase, designer carpets, tile floors in all baths, prof. landscaping, Trex decking, private rear yard, in floor heating, natural gas hook up, and a large double garage and don’t overlook the central air conditioning. This is a beautiful home in a great community and has to be seen, possession is very negotiable so come and have a close look.
Property Details
Price:
$1,165,000
MLS #:
A2250719
Status:
Active
Beds:
4
Baths:
4
Address:
525 35 Street NW
Type:
Single Family
Subtype:
Semi Detached (Half Duplex)
Subdivision:
Parkdale
City:
Calgary
Listed Date:
Aug 23, 2025
Province:
AB
Finished Sq Ft:
1,952
Postal Code:
224
Lot Size:
3,003 sqft / 0.07 acres (approx)
Year Built:
2017
See this Listing
Rob Johnstone is a trusted Calgary Realtor with over 30 years of real estate experience. He has evaluated thousands of properties and is a recognized expert in Calgary home and condo sales. Rob offers accurate home evaluations either by email or through in-person appointments. Both options are free and come with no obligation. His focus is to provide honest advice and professional insight, helping Calgary homeowners make confident decisions when it’s time to sell their property.
More About RobMortgage Calculator
Schools
Interior
Appliances
Bar Fridge, Central Air Conditioner, Dishwasher, Dryer, Garage Control(s), Gas Cooktop, Oven- Built- In, Range Hood, Refrigerator, Washer, Window Coverings
Basement
Finished, Full
Bathrooms Full
3
Bathrooms Half
1
Laundry Features
Sink, Upper Level
Exterior
Exterior Features
Other
Lot Features
Back Lane, Back Yard, Front Yard, Landscaped, Level, Rectangular Lot, Treed
Parking Features
Double Garage Detached, Garage Door Opener, Insulated
Parking Total
2
Patio And Porch Features
Deck, Other
Roof
Asphalt Shingle
Financial
Map
Community
- Address525 35 Street NW Calgary AB
- SubdivisionParkdale
- CityCalgary
- CountyCalgary
- Zip CodeT2N 2Z4
Similar Listings Nearby
- 1027 13 Avenue SW
Calgary, AB$1,500,000
2.68 miles away
- 525 32 Street NW
Calgary, AB$1,499,900
0.31 miles away
- 2226 8 Street NE
Calgary, AB$1,499,900
4.17 miles away
- 5006 22 Street SW
Calgary, AB$1,499,900
3.65 miles away
- 3015 Elbow Drive SW
Calgary, AB$1,499,000
3.47 miles away
- 1914 Broadview Road NW
Calgary, AB$1,499,000
1.67 miles away
- 86 West Point Mews SW
Calgary, AB$1,499,000
2.43 miles away
- 2322 54 Avenue SW
Calgary, AB$1,495,000
3.97 miles away
- 112 Varsity Green Bay NW
Calgary, AB$1,495,000
2.59 miles away
- 2232 1 Avenue NW
Calgary, AB$1,488,888
1.25 miles away
525 35 Street NW
Calgary, AB
LIGHTBOX-IMAGES










