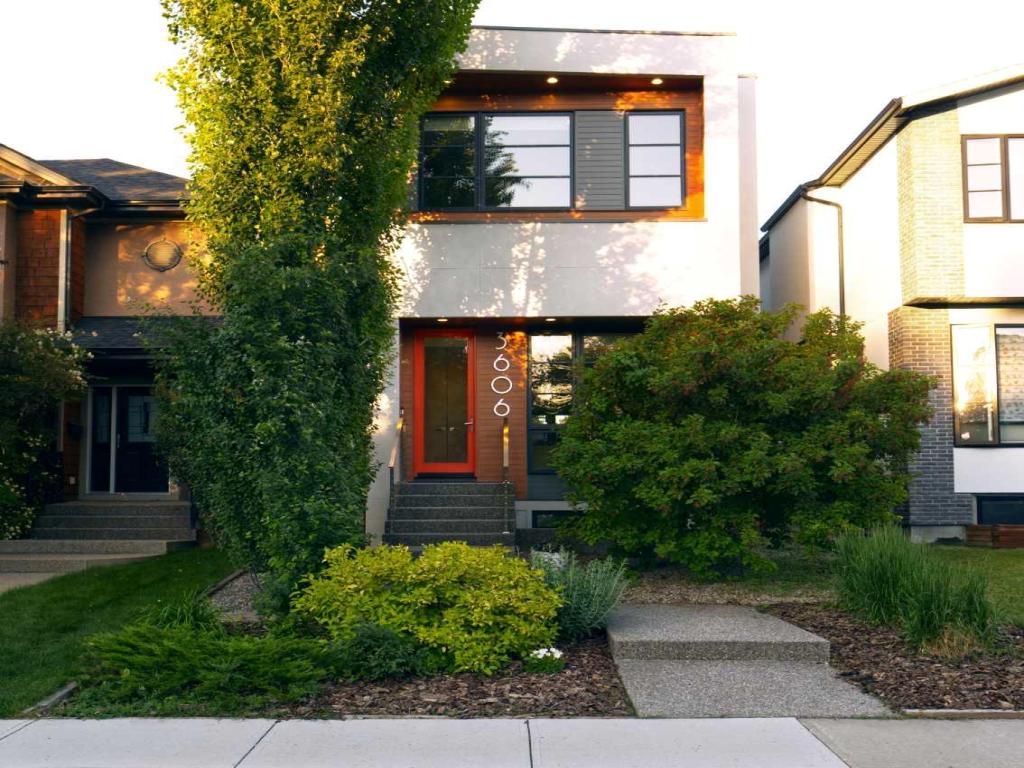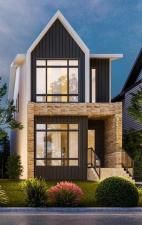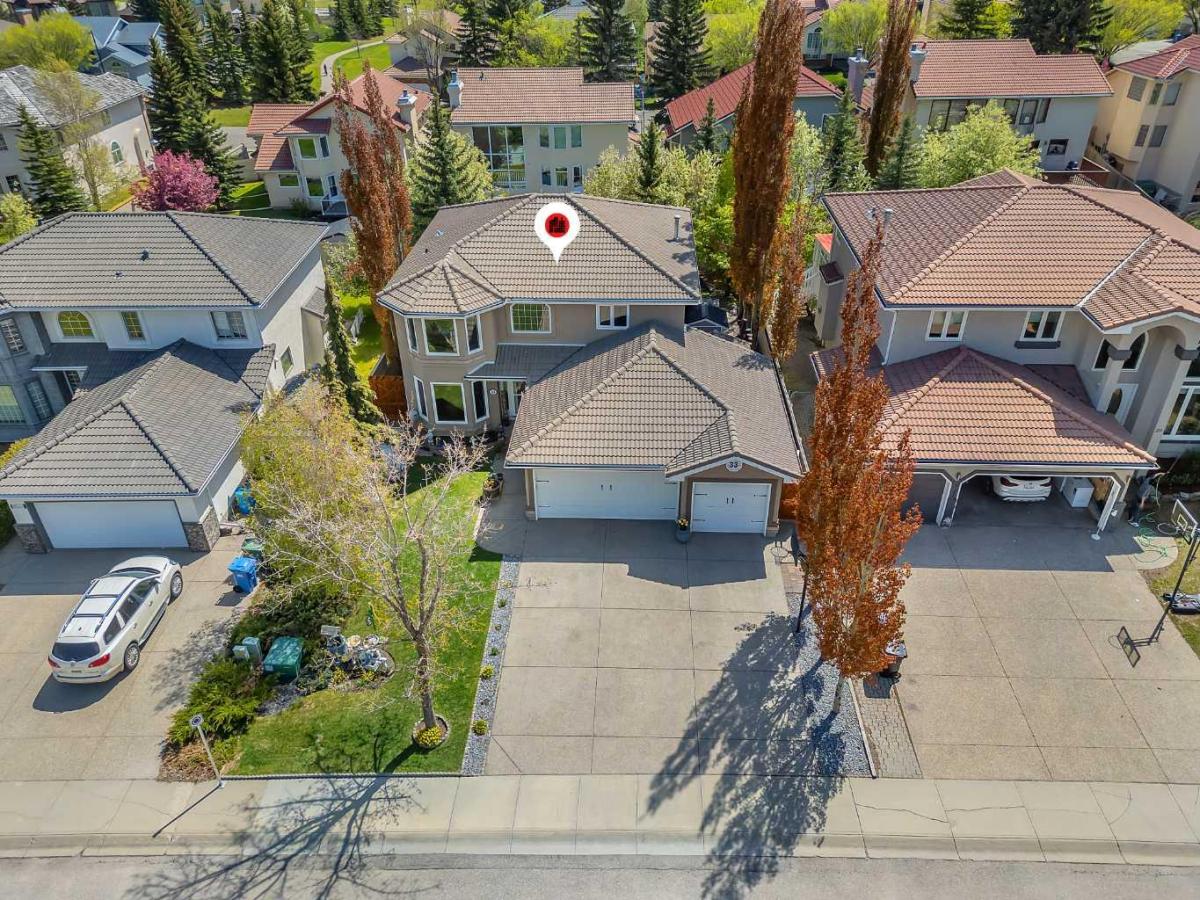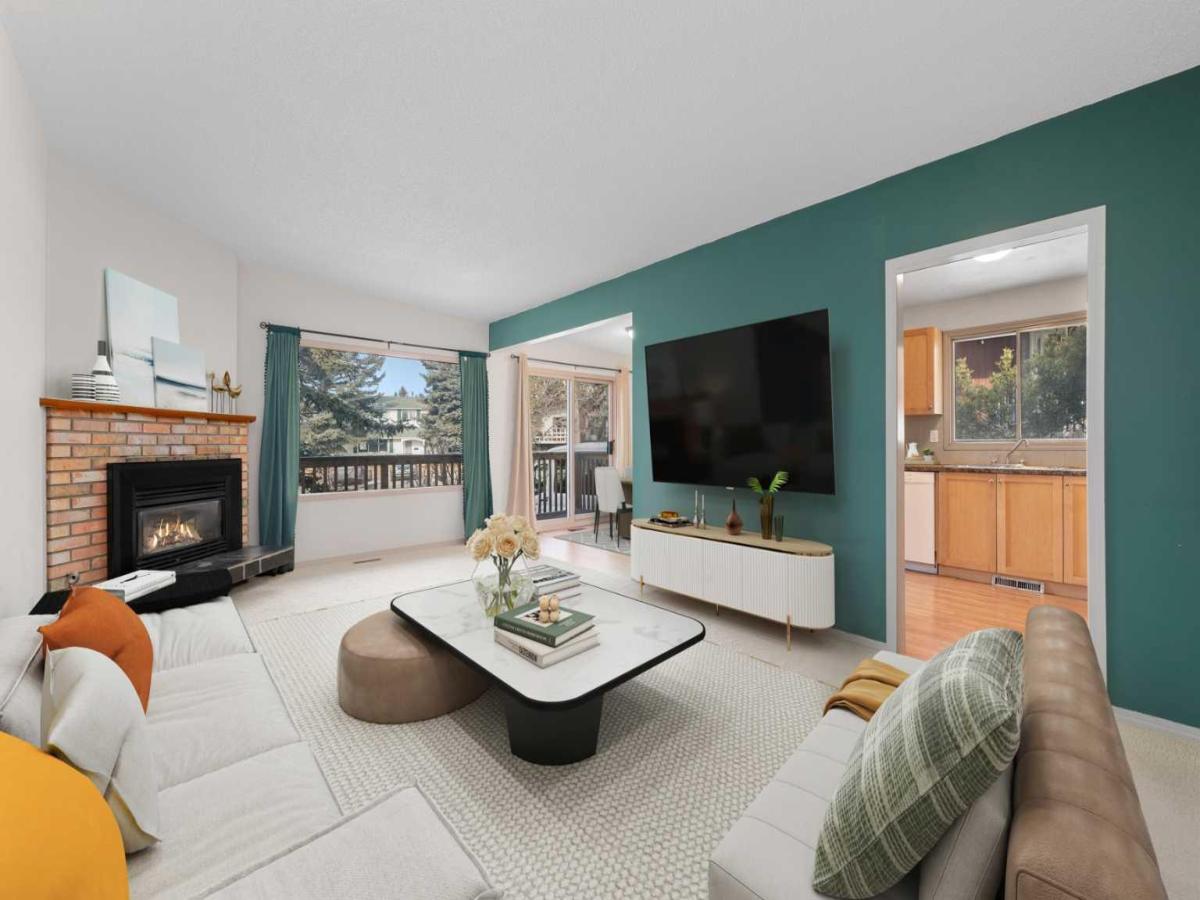>>> OPEN HOUSE SATURDAY AUGUST 2ND 2PM-4PM & SUNDAY AUGUST 3RD 2PM-4PM <<< Welcome to 9 Panorama Hills Manor NW, in the highly sought after area of Panorama Hills Estates! Located on a quiet cul-de-sac, this property features a fully finished walkout basement, over 3,000 sqft of developed living space, 5 bedrooms, 3.5 bathrooms, and an amazing south exposure view of the golf course & downtown Calgary! As you enter the home, you are greeted with an airy feeling with the vaulted ceilings in the foyer and living room. The main floor offers an open concept layout with a great sized kitchen opening up to the dining nook and living room with double height ceilings. Large windows along the back of the house capture the amazing view and let in tons of natural light. A separate formal dining room, main floor laundry and a 2 piece bathroom finish off this level. Upstairs, you will find 3 bedrooms including the primary suite with a spa like 4 piece ensuite and a huge walk-in closet. The fully finished walkout basement offers an additional two bedrooms, a full bathroom, and a spacious 2nd living room with recessed lighting and engineered hardwood flooring. The fully landscaped backyard includes a sprinkler system and insulated 8' x 10' shed. Other upgrades include central A/C unit(2024), Mystique laminated fiberglass shingle roof(2019), Duradek(2023), new paint(2024). This home is a must see as photos and videos don't do justice! Book your showing today! **CHECK OUT THE 3D TOUR**
Property Details
Price:
$900,000
MLS #:
A2243781
Status:
Active
Beds:
5
Baths:
4
Address:
9 Panorama Hills Manor NW
Type:
Single Family
Subtype:
Detached
Subdivision:
Panorama Hills
City:
Calgary
Listed Date:
Aug 1, 2025
Province:
AB
Finished Sq Ft:
2,075
Postal Code:
356
Lot Size:
6,178 sqft / 0.14 acres (approx)
Year Built:
2000
See this Listing
Rob Johnstone is a trusted Calgary Realtor with over 30 years of real estate experience. He has evaluated thousands of properties and is a recognized expert in Calgary home and condo sales. Rob offers accurate home evaluations either by email or through in-person appointments. Both options are free and come with no obligation. His focus is to provide honest advice and professional insight, helping Calgary homeowners make confident decisions when it’s time to sell their property.
More About RobMortgage Calculator
Schools
Interior
Appliances
Central Air Conditioner, Dishwasher, Dryer, Electric Cooktop, Range Hood, Refrigerator, Washer, Window Coverings
Basement
Finished, Full, Walk- Out To Grade
Bathrooms Full
3
Bathrooms Half
1
Laundry Features
Main Level
Exterior
Exterior Features
Other, Private Yard
Lot Features
On Golf Course, See Remarks, Views
Parking Features
Double Garage Attached
Parking Total
4
Patio And Porch Features
Deck, Patio
Roof
Asphalt Shingle
Financial
Map
Community
- Address9 Panorama Hills Manor NW Calgary AB
- SubdivisionPanorama Hills
- CityCalgary
- CountyCalgary
- Zip CodeT3K 5K6
Similar Listings Nearby
- 52 Edgeview Road NW
Calgary, AB$1,150,000
3.46 miles away
- 3606 3 Street NW
Calgary, AB$1,140,000
4.72 miles away
- 3412 1 Street NW
Calgary, AB$1,140,000
4.83 miles away
- 3410 1 Street NW
Calgary, AB$1,140,000
4.83 miles away
- 5223 Carney Road NW
Calgary, AB$1,129,900
4.24 miles away
- 33 Edgevalley Way NW
Calgary, AB$1,125,000
3.30 miles away
- 163 Heston Street NW
Calgary, AB$1,119,900
3.97 miles away
- 3124 4A Street NW
Calgary, AB$1,111,000
4.96 miles away
- 55 Edgeridge Circle NW
Calgary, AB$1,109,000
3.06 miles away
- 73 / 75 Dalton Bay NW
Calgary, AB$1,100,000
4.39 miles away
9 Panorama Hills Manor NW
Calgary, AB
LIGHTBOX-IMAGES










