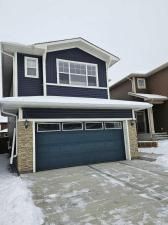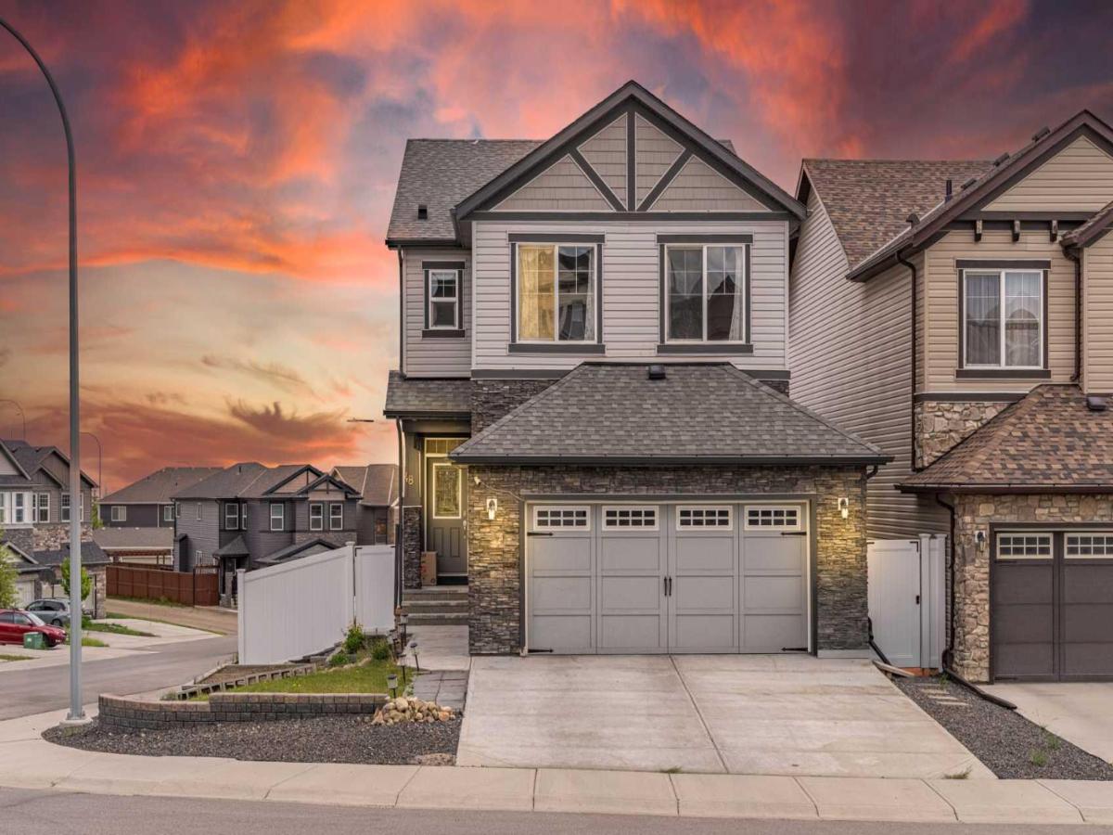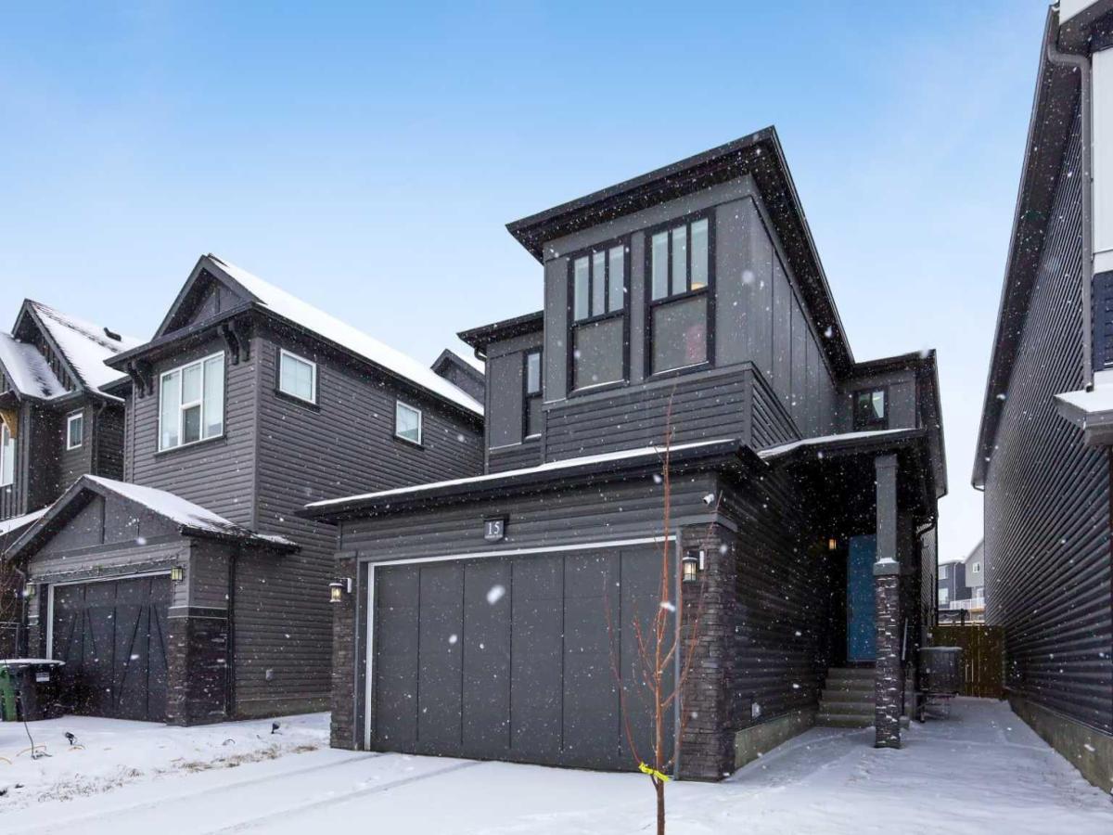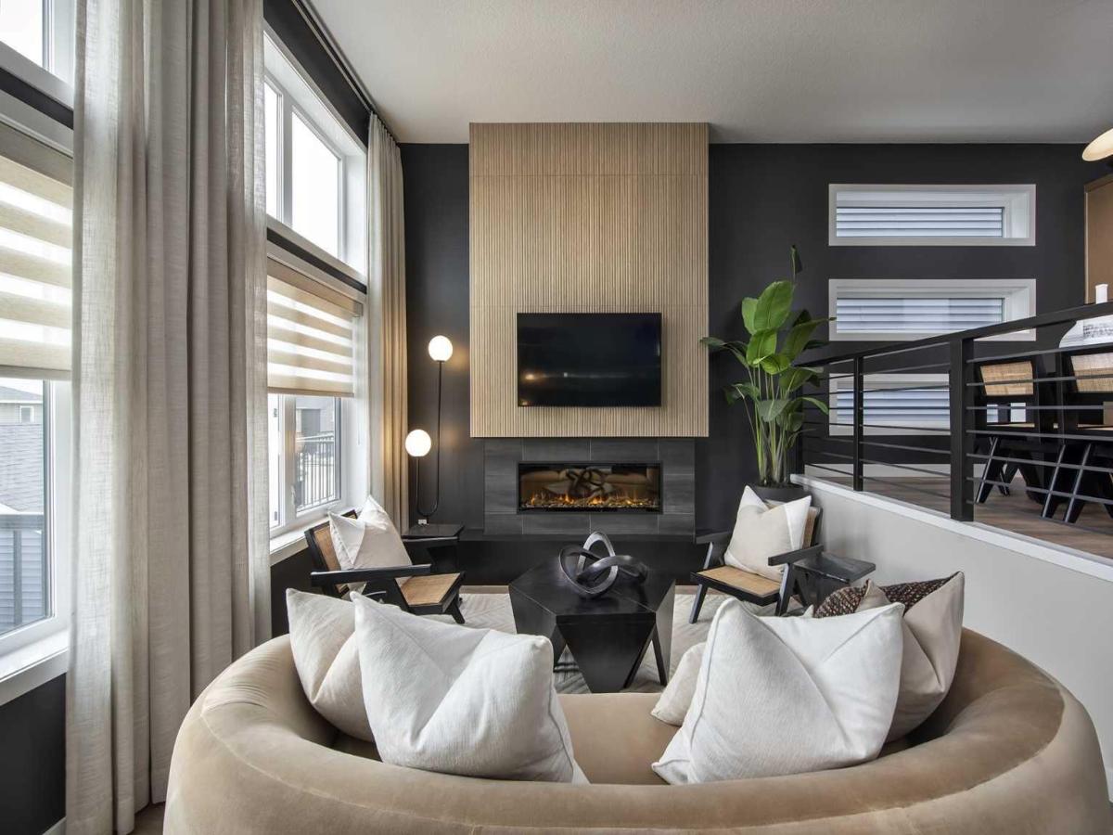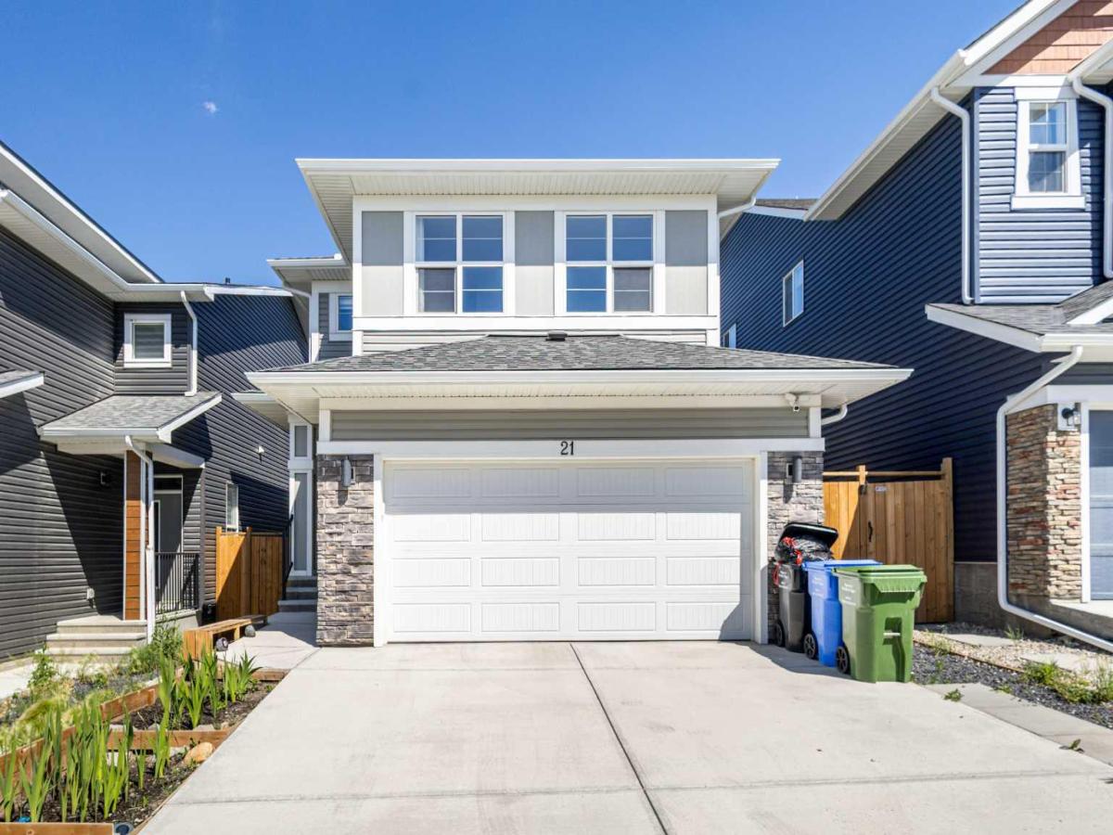*OPEN HOUSE SAT, JULY 26 at 12-2PM* Welcome to this immaculate and beautifully updated two-story family home, ideally located in the sought-after community of Panorama Hills! Thoughtfully refreshed with fresh paint throughout, brand-new carpet, a new roof and partial new siding, this home offers comfort and style!
The main floor features a bright and open layout with gleaming hardwood floors and a welcoming living room centered around a cozy fireplace. The kitchen is perfect for everyday living and entertaining alike, boasting rich cabinetry, ample counter space, a generously sized island, and a newer refrigerator and dishwasher. A spacious dining area opens directly to the deck, overlooking the fully landscaped backyard, ideal for summer barbecues and outdoor play.
Also on the main level is a convenient mudroom with laundry and a two-piece powder room. Upstairs, a sunlit and oversized bonus room offers flexible living space, separated from the three well-proportioned bedrooms. The primary suite is a true retreat, complete with a walk-in closet and a 4-piece ensuite featuring a relaxing soaker tub and separate shower.
The basement is unspoiled and includes two windows and roughed-in plumbing, ready for your personal touch. Additional recent upgrades include a new washer and dryer, newer central air conditioning, and a newly extended concrete driveway, providing extra parking and improved curb appeal.
All of this is just minutes from shopping, restaurants, schools, transit, parks, and recreation. This move-in-ready home combines convenience, modern updates, and timeless appeal—don’t miss it!
The main floor features a bright and open layout with gleaming hardwood floors and a welcoming living room centered around a cozy fireplace. The kitchen is perfect for everyday living and entertaining alike, boasting rich cabinetry, ample counter space, a generously sized island, and a newer refrigerator and dishwasher. A spacious dining area opens directly to the deck, overlooking the fully landscaped backyard, ideal for summer barbecues and outdoor play.
Also on the main level is a convenient mudroom with laundry and a two-piece powder room. Upstairs, a sunlit and oversized bonus room offers flexible living space, separated from the three well-proportioned bedrooms. The primary suite is a true retreat, complete with a walk-in closet and a 4-piece ensuite featuring a relaxing soaker tub and separate shower.
The basement is unspoiled and includes two windows and roughed-in plumbing, ready for your personal touch. Additional recent upgrades include a new washer and dryer, newer central air conditioning, and a newly extended concrete driveway, providing extra parking and improved curb appeal.
All of this is just minutes from shopping, restaurants, schools, transit, parks, and recreation. This move-in-ready home combines convenience, modern updates, and timeless appeal—don’t miss it!
Property Details
Price:
$689,900
MLS #:
A2237470
Status:
Active
Beds:
3
Baths:
3
Address:
72 Panora View NW
Type:
Single Family
Subtype:
Detached
Subdivision:
Panorama Hills
City:
Calgary
Listed Date:
Jul 9, 2025
Province:
AB
Finished Sq Ft:
1,821
Postal Code:
315
Lot Size:
3,573 sqft / 0.08 acres (approx)
Year Built:
2011
See this Listing
Rob Johnstone is a trusted Calgary Realtor with over 30 years of real estate experience. He has evaluated thousands of properties and is a recognized expert in Calgary home and condo sales. Rob offers accurate home evaluations either by email or through in-person appointments. Both options are free and come with no obligation. His focus is to provide honest advice and professional insight, helping Calgary homeowners make confident decisions when it’s time to sell their property.
More About RobMortgage Calculator
Schools
Interior
Appliances
Central Air Conditioner, Dishwasher, Dryer, Gas Stove, Microwave, Range Hood, Refrigerator, Washer
Basement
Full, Unfinished
Bathrooms Full
2
Bathrooms Half
1
Laundry Features
Laundry Room
Exterior
Exterior Features
Private Yard
Lot Features
Back Lane, Back Yard, Front Yard, Landscaped, Lawn, Level
Parking Features
Double Garage Attached
Parking Total
4
Patio And Porch Features
Deck, Front Porch
Roof
Asphalt Shingle
Financial
Map
Community
- Address72 Panora View NW Calgary AB
- SubdivisionPanorama Hills
- CityCalgary
- CountyCalgary
- Zip CodeT3P 1E5
Similar Listings Nearby
- 43 Nolancrest Manor NW
Calgary, AB$895,000
3.16 miles away
- 43 Evansglen Circle NW
Calgary, AB$894,500
0.57 miles away
- 360 Evanspark Circle NW
Calgary, AB$891,000
0.80 miles away
- 48 Nolanhurst Common NW
Calgary, AB$889,988
3.39 miles away
- 15 Herron Rise NE
Calgary, AB$889,900
2.29 miles away
- 27 Sage Valley Court NW
Calgary, AB$889,000
2.49 miles away
- 101 Panamount Manor NW
Calgary, AB$888,800
0.74 miles away
- 178 Mitchell Road NW
Calgary, AB$883,900
3.68 miles away
- 292 Nolanfield Way NW
Calgary, AB$879,900
2.78 miles away
- 21 Ambleside Crescent NW
Calgary, AB$879,900
1.15 miles away
72 Panora View NW
Calgary, AB
LIGHTBOX-IMAGES



