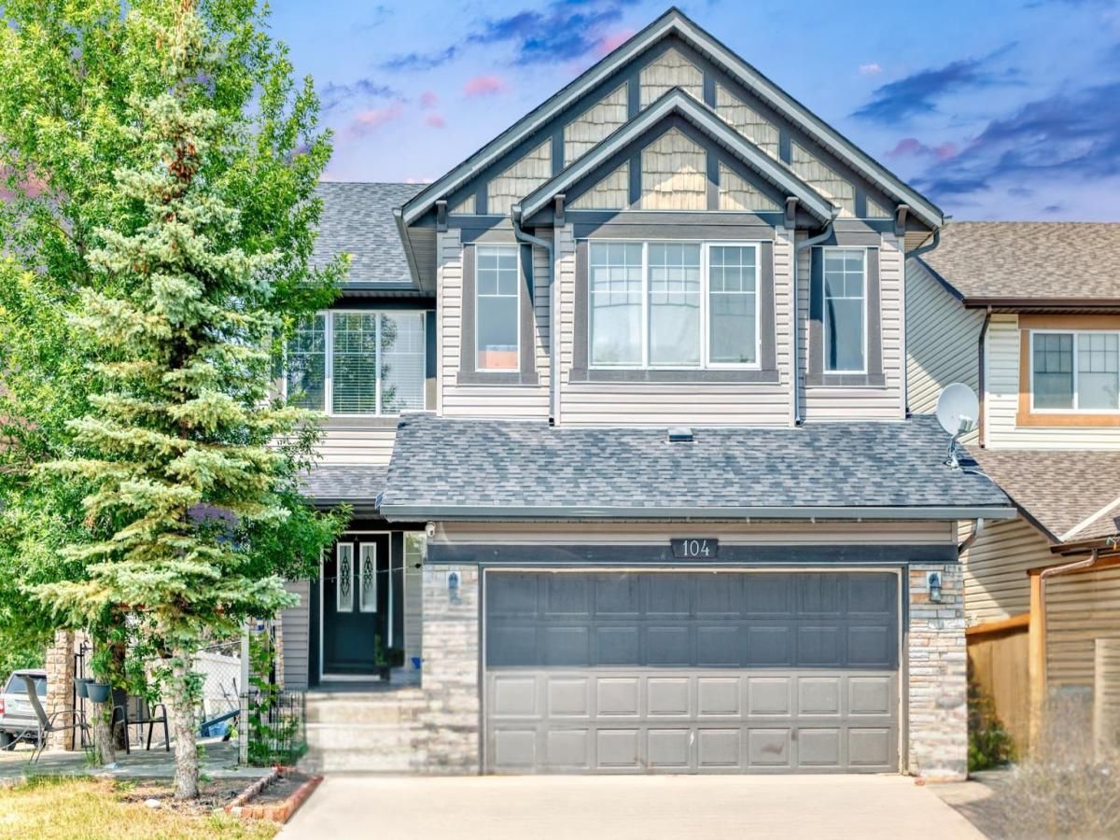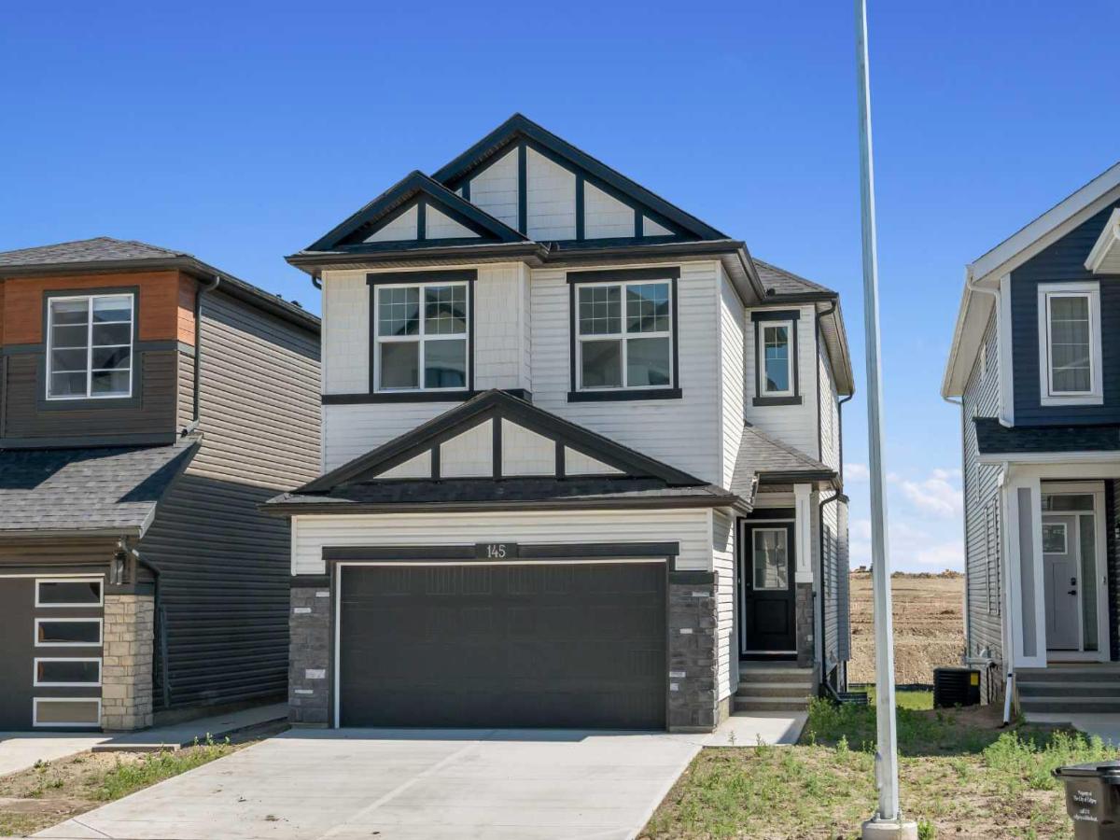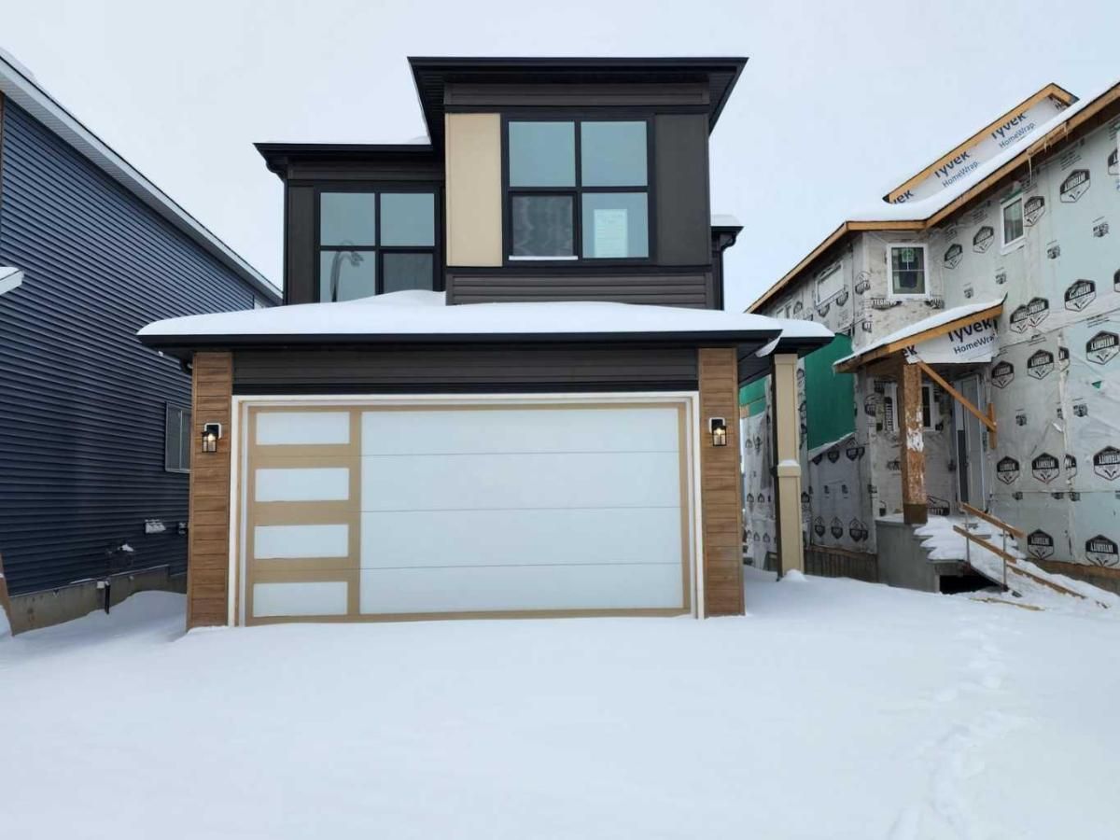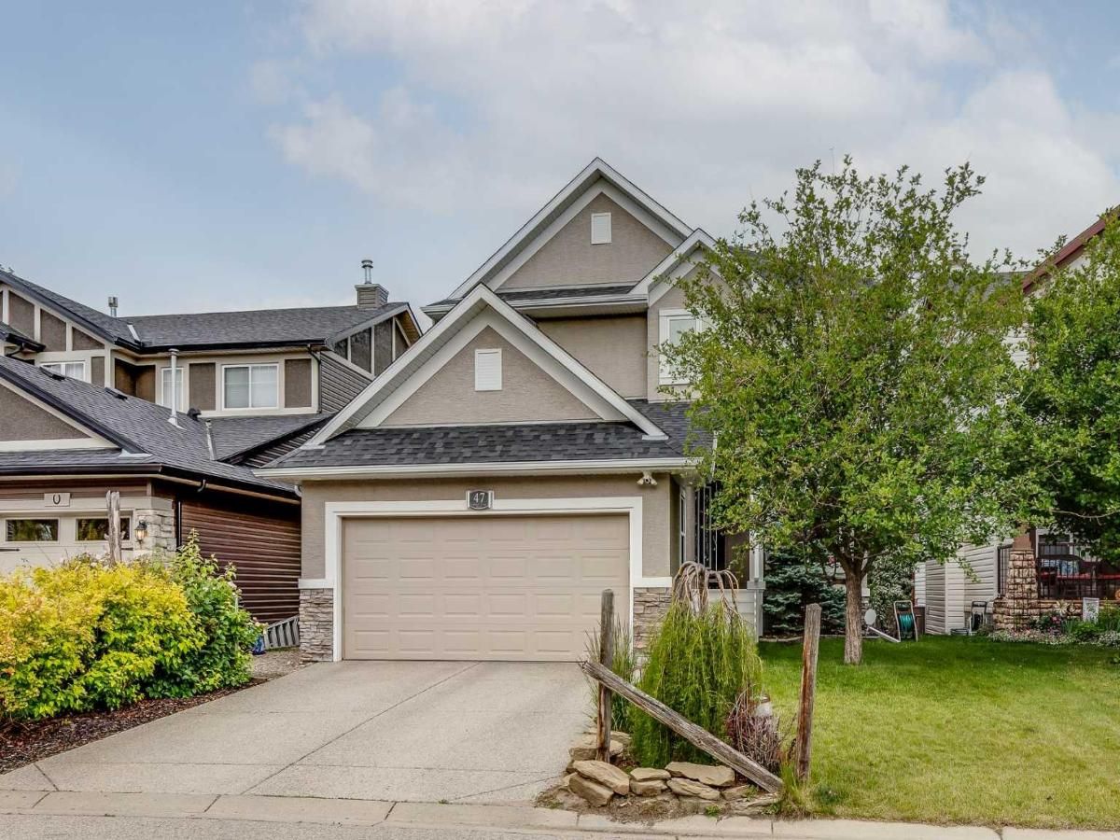Welcome to this elegant and beautifully maintained home located in the desirable community of Panorama Hills NW. With 4 bedrooms and 3.5 bathrooms, this fully finished two-storey offers space, style, and comfort for the whole family.
The main floor features a functional layout with a warm and inviting living room centered around a gas fireplace, a spacious dining area, and an open-concept kitchen perfect for everyday living or entertaining. Patio doors lead to a deck and a private, south-facing backyard oasis with a second patio and gas BBQ hookup—ideal for hosting summer gatherings. The main level also includes a convenient mudroom/laundry area with access to the attached garage, as well as a guest powder room.
Upstairs, the spacious primary suite offers a peaceful retreat with a walk-in closet and an ensuite featuring a relaxing soaker tub. Two additional bedrooms, one currently set up as a home office, and a large bonus/family room with a second gas fireplace provide plenty of space for the whole family. Hardwood floors run throughout the living room, stairs, and bonus room, adding warmth and character.
The fully finished basement offers even more living space, complete with a large family room, wet bar, full bathroom, and a fourth bedroom—perfect for guests, teens, or extended family.
The yard is beautifully landscaped, fully fenced, and offers both privacy andtranquillityy. Recent updates include a new roof and eavestroughs, giving peace of mind for years to come.
Located close to excellent schools, shopping, restaurants, parks, walking trails, and the Panorama Hills Community Centre—with splash park, playgrounds, and year-round activities—this home combines an amazing location with timeless style and thoughtful design.
The main floor features a functional layout with a warm and inviting living room centered around a gas fireplace, a spacious dining area, and an open-concept kitchen perfect for everyday living or entertaining. Patio doors lead to a deck and a private, south-facing backyard oasis with a second patio and gas BBQ hookup—ideal for hosting summer gatherings. The main level also includes a convenient mudroom/laundry area with access to the attached garage, as well as a guest powder room.
Upstairs, the spacious primary suite offers a peaceful retreat with a walk-in closet and an ensuite featuring a relaxing soaker tub. Two additional bedrooms, one currently set up as a home office, and a large bonus/family room with a second gas fireplace provide plenty of space for the whole family. Hardwood floors run throughout the living room, stairs, and bonus room, adding warmth and character.
The fully finished basement offers even more living space, complete with a large family room, wet bar, full bathroom, and a fourth bedroom—perfect for guests, teens, or extended family.
The yard is beautifully landscaped, fully fenced, and offers both privacy andtranquillityy. Recent updates include a new roof and eavestroughs, giving peace of mind for years to come.
Located close to excellent schools, shopping, restaurants, parks, walking trails, and the Panorama Hills Community Centre—with splash park, playgrounds, and year-round activities—this home combines an amazing location with timeless style and thoughtful design.
Property Details
Price:
$700,000
MLS #:
A2243733
Status:
Active
Beds:
4
Baths:
4
Address:
7 Panorama Hills Square NW
Type:
Single Family
Subtype:
Detached
Subdivision:
Panorama Hills
City:
Calgary
Listed Date:
Jul 29, 2025
Province:
AB
Finished Sq Ft:
1,895
Postal Code:
357
Lot Size:
4,596 sqft / 0.11 acres (approx)
Year Built:
2000
See this Listing
Rob Johnstone is a trusted Calgary Realtor with over 30 years of real estate experience. He has evaluated thousands of properties and is a recognized expert in Calgary home and condo sales. Rob offers accurate home evaluations either by email or through in-person appointments. Both options are free and come with no obligation. His focus is to provide honest advice and professional insight, helping Calgary homeowners make confident decisions when it’s time to sell their property.
More About RobMortgage Calculator
Schools
Interior
Appliances
Bar Fridge, Dishwasher, Electric Oven, Microwave, Range Hood, Refrigerator, Washer/ Dryer, Window Coverings
Basement
Finished, Full
Bathrooms Full
3
Bathrooms Half
1
Laundry Features
Main Level
Exterior
Exterior Features
B B Q gas line, Garden, Private Yard, Storage
Lot Features
Cul- De- Sac, Front Yard, Garden, Landscaped, Lawn, Many Trees, Private, Secluded
Parking Features
Double Garage Attached
Parking Total
4
Patio And Porch Features
Deck, Patio
Roof
Asphalt Shingle
Financial
Map
Community
- Address7 Panorama Hills Square NW Calgary AB
- SubdivisionPanorama Hills
- CityCalgary
- CountyCalgary
- Zip CodeT3K 5K7
Similar Listings Nearby
- 26 Hamptons Grove NW
Calgary, AB$905,000
3.29 miles away
- 104 Panamount Terrace NW
Calgary, AB$900,000
0.60 miles away
- 1069 Panorama Hills Landing NW
Calgary, AB$900,000
0.39 miles away
- 353 Nolanhurst Crescent NW
Calgary, AB$899,999
4.45 miles away
- 99 Evansglen Circle NW
Calgary, AB$899,999
2.06 miles away
- 145 Amblefield Terrace NW
Calgary, AB$899,900
2.76 miles away
- 86 Lucas Place NW
Calgary, AB$899,900
2.83 miles away
- 47 Hidden Creek Point NW
Calgary, AB$899,900
0.77 miles away
- 73 Evanspark Way NW
Calgary, AB$899,900
2.00 miles away
- 203 Edgemont Place NW
Calgary, AB$899,900
3.88 miles away
7 Panorama Hills Square NW
Calgary, AB
LIGHTBOX-IMAGES











