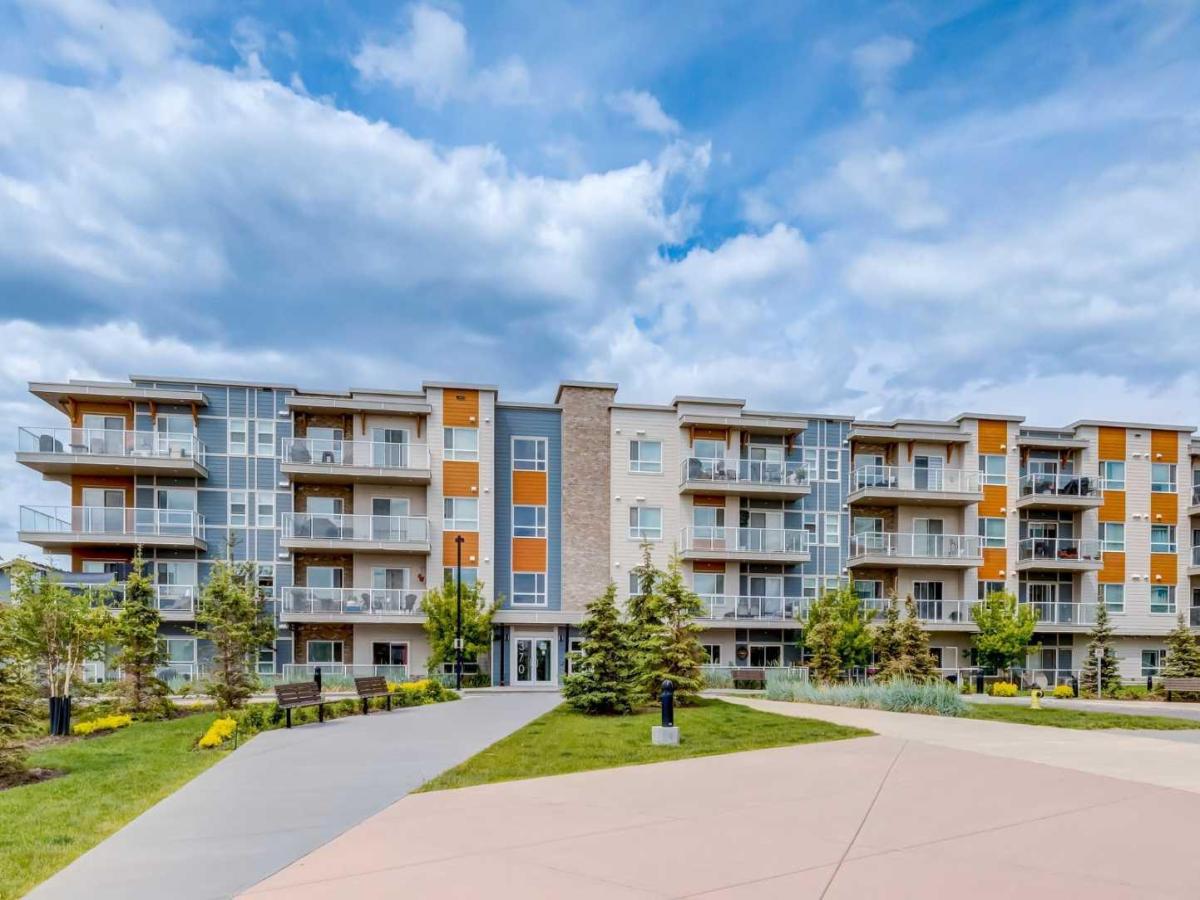Welcome to this bright and spacious 2 Bedroom, 2 Bathroom corner unit offering 908 sq ft of stylish living in the heart of Panorama Hills. This end unit is bathed in natural light and features vinyl plank flooring, a cozy gas fireplace, and a generous open-concept layout ideal for comfortable and modern living.
The well-appointed Kitchen boasts a pantry and ample cabinetry. Spacious Living and Dining Room, and Patio doors to your private balcony — perfect for morning coffee or evening relaxation.
The Primary Bedroom offers a walk-in closet and a private 4-piece Ensuite. Second bedroom is on the other side of the unit that gives a good privacy for roommate, and second bathroom close to it.
This unit includes 1 assigned parking stall and ALL utilities covered in the condo fees — electricity, heat, water, and more!
Enjoy unbeatable access to nearby amenities like schools, playgrounds, Save-On-Foods, T&'T Market, restaurants, Vivo Centre, and more, with easy routes to Stoney Trail and public transit.
Whether you’re a first-time buyer or investor, this move-in-ready gem offers unbeatable value and location in a well-managed building. Don’t miss it!
The well-appointed Kitchen boasts a pantry and ample cabinetry. Spacious Living and Dining Room, and Patio doors to your private balcony — perfect for morning coffee or evening relaxation.
The Primary Bedroom offers a walk-in closet and a private 4-piece Ensuite. Second bedroom is on the other side of the unit that gives a good privacy for roommate, and second bathroom close to it.
This unit includes 1 assigned parking stall and ALL utilities covered in the condo fees — electricity, heat, water, and more!
Enjoy unbeatable access to nearby amenities like schools, playgrounds, Save-On-Foods, T&'T Market, restaurants, Vivo Centre, and more, with easy routes to Stoney Trail and public transit.
Whether you’re a first-time buyer or investor, this move-in-ready gem offers unbeatable value and location in a well-managed building. Don’t miss it!
Property Details
Price:
$299,900
MLS #:
A2240246
Status:
Active
Beds:
2
Baths:
2
Address:
4217, 60 Panatella Street NW
Type:
Condo
Subtype:
Apartment
Subdivision:
Panorama Hills
City:
Calgary
Listed Date:
Jul 18, 2025
Province:
AB
Finished Sq Ft:
908
Postal Code:
304
Year Built:
2008
See this Listing
Rob Johnstone is a trusted Calgary Realtor with over 30 years of real estate experience. He has evaluated thousands of properties and is a recognized expert in Calgary home and condo sales. Rob offers accurate home evaluations either by email or through in-person appointments. Both options are free and come with no obligation. His focus is to provide honest advice and professional insight, helping Calgary homeowners make confident decisions when it’s time to sell their property.
More About RobMortgage Calculator
Schools
Interior
Appliances
Dishwasher, Dryer, Electric Stove, Refrigerator, Washer, Window Coverings
Bathrooms Full
2
Laundry Features
In Unit, Laundry Room
Pets Allowed
Restrictions
Exterior
Exterior Features
Balcony
Parking Features
Assigned, Stall
Parking Total
1
Patio And Porch Features
Balcony(s)
Stories Total
4
Financial
Map
Community
- Address4217, 60 Panatella Street NW Calgary AB
- SubdivisionPanorama Hills
- CityCalgary
- CountyCalgary
- Zip CodeT3K 0M4
Similar Listings Nearby
- 808, 881 Sage Valley Boulevard NW
Calgary, AB$388,000
2.88 miles away
- 41, 6915 Ranchview Drive NW
Calgary, AB$387,000
4.97 miles away
- 4414, 15 Sage Meadows Landing NW
Calgary, AB$380,000
2.07 miles away
- 308, 40 Carrington Plaza NW
Calgary, AB$379,990
1.14 miles away
- 2314, 350 Livingston Common NE
Calgary, AB$379,900
1.60 miles away
- 4115, 15 Sage Meadows Landing NW
Calgary, AB$379,900
2.10 miles away
- 3318, 298 Sage Meadows Park NW
Calgary, AB$379,000
2.02 miles away
- 103, 250 Sage Valley Road NW
Calgary, AB$375,000
2.93 miles away
- 113, 370 Harvest Hills Common NE
Calgary, AB$372,700
2.08 miles away
- 425, 360 Harvest Hills Way NE
Calgary, AB$370,000
2.28 miles away
4217, 60 Panatella Street NW
Calgary, AB
LIGHTBOX-IMAGES




































