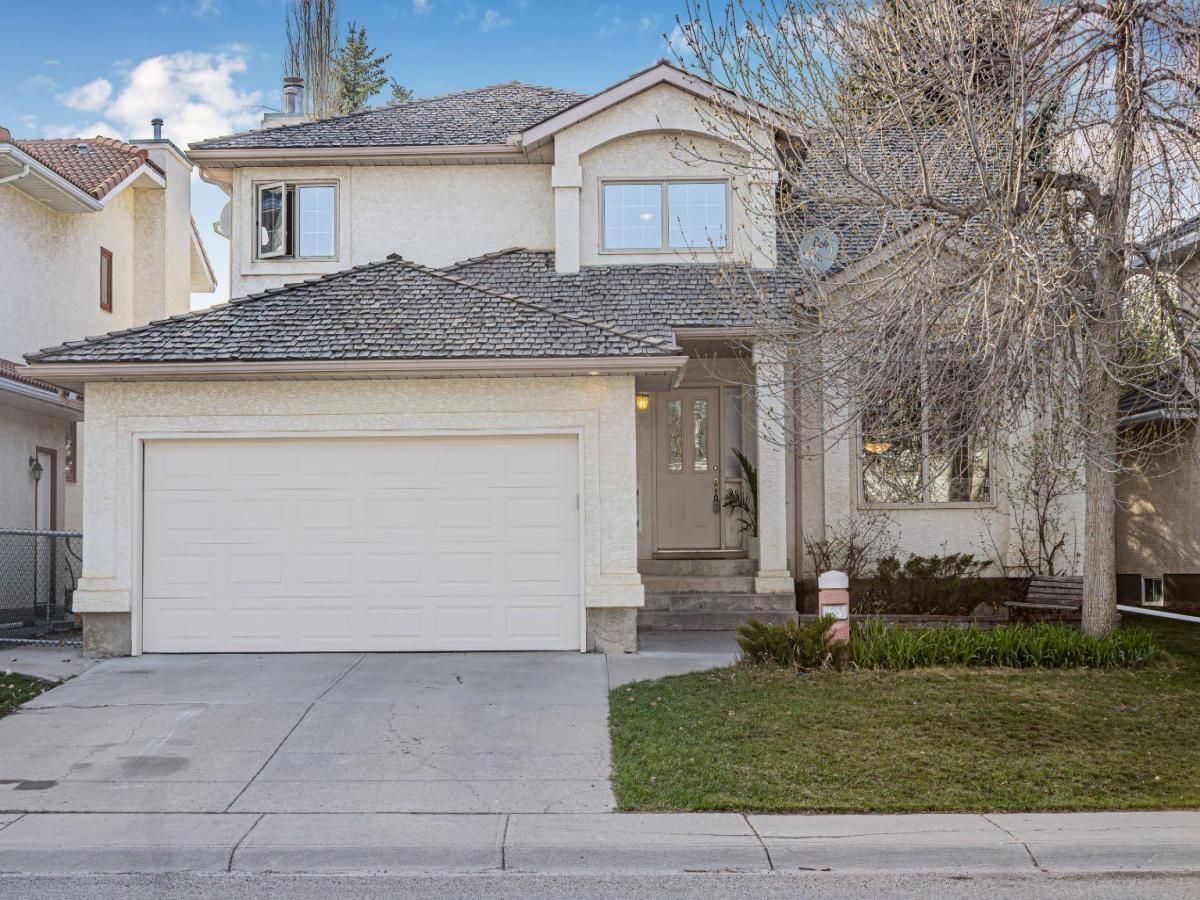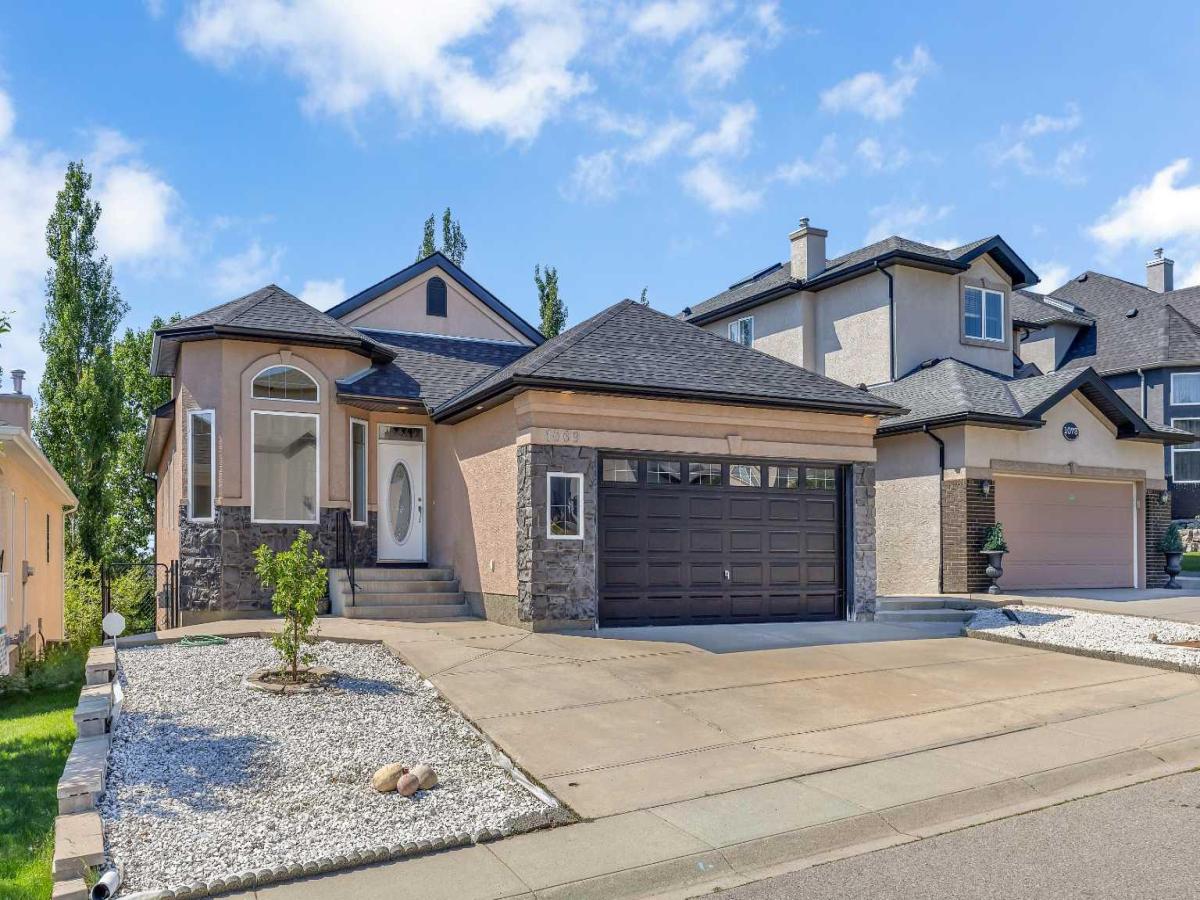NEW ROOF, 5 BEDROOM, DOUBLE GARAGE, Beautifully Finished, 2289 sq.ft of living space in Panorama. Recently Painted Home with Hardwood throughout ENTIRE HOME &' Gorgeous, spacious landscaped fully fenced backyard
This amazing house features 5 bedrooms, large bonus room and 3.5 bathroom and is Located on a peaceful street in one of Calgary’s most established family communities. Step inside to a bright and functional main floor, where natural light fills the open-concept living and dining areas—creating an instantly welcoming atmosphere.
Move-in ready and freshly painted, this well-maintained home features hardwood flooring throughout, adding warmth and continuity on every level. The main floor also offers a seamless view of the beautifully landscaped backyard—ideal for entertaining or relaxing. BUILT-IN SPRINKLER SYSTEM and spacious outdoor layout make hosting a breeze.
The kitchen boasts, stainless tell appliances and BRAND NEW GAS STOVE AND HOOD FAN and the laundry area is equipped with dryer, and NEW washer for added convenience. Upstairs, you’ll find four generously sized bedrooms, including a spacious primary suite with a 4-piece ensuite and walk-in closet.
The fully developed basement expands your options with two additional bedrooms and a full bathroom—perfect for guests, a home office, or multi-generational living.
Designed for large or growing families, this home perfectly balances comfort, function, and style in every room. Easy access to shopping centre, Cardel Place, Superstore, Cinemas, Deerfoot Trail. Don’t miss your opportunity to make this home yours!
This amazing house features 5 bedrooms, large bonus room and 3.5 bathroom and is Located on a peaceful street in one of Calgary’s most established family communities. Step inside to a bright and functional main floor, where natural light fills the open-concept living and dining areas—creating an instantly welcoming atmosphere.
Move-in ready and freshly painted, this well-maintained home features hardwood flooring throughout, adding warmth and continuity on every level. The main floor also offers a seamless view of the beautifully landscaped backyard—ideal for entertaining or relaxing. BUILT-IN SPRINKLER SYSTEM and spacious outdoor layout make hosting a breeze.
The kitchen boasts, stainless tell appliances and BRAND NEW GAS STOVE AND HOOD FAN and the laundry area is equipped with dryer, and NEW washer for added convenience. Upstairs, you’ll find four generously sized bedrooms, including a spacious primary suite with a 4-piece ensuite and walk-in closet.
The fully developed basement expands your options with two additional bedrooms and a full bathroom—perfect for guests, a home office, or multi-generational living.
Designed for large or growing families, this home perfectly balances comfort, function, and style in every room. Easy access to shopping centre, Cardel Place, Superstore, Cinemas, Deerfoot Trail. Don’t miss your opportunity to make this home yours!
Property Details
Price:
$720,000
MLS #:
A2239897
Status:
Active
Beds:
6
Baths:
4
Address:
370 Panamount Drive NW
Type:
Single Family
Subtype:
Detached
Subdivision:
Panorama Hills
City:
Calgary
Listed Date:
Jul 17, 2025
Province:
AB
Finished Sq Ft:
1,644
Postal Code:
351
Lot Size:
5,618 sqft / 0.13 acres (approx)
Year Built:
2001
See this Listing
Rob Johnstone is a trusted Calgary Realtor with over 30 years of real estate experience. He has evaluated thousands of properties and is a recognized expert in Calgary home and condo sales. Rob offers accurate home evaluations either by email or through in-person appointments. Both options are free and come with no obligation. His focus is to provide honest advice and professional insight, helping Calgary homeowners make confident decisions when it’s time to sell their property.
More About RobMortgage Calculator
Schools
Interior
Appliances
Dishwasher, Gas Stove, Microwave, Range Hood, Refrigerator, Washer/ Dryer
Basement
Finished, Full
Bathrooms Full
3
Bathrooms Half
1
Laundry Features
Main Level
Exterior
Exterior Features
Private Yard
Lot Features
Pie Shaped Lot
Parking Features
Double Garage Attached
Parking Total
2
Patio And Porch Features
Deck, Patio
Roof
Asphalt Shingle
Financial
Map
Community
- Address370 Panamount Drive NW Calgary AB
- SubdivisionPanorama Hills
- CityCalgary
- CountyCalgary
- Zip CodeT3K 5M1
Similar Listings Nearby
- 235 Savanna Way NE
Calgary, AB$935,000
4.85 miles away
- 68 Evansfield Place NW
Calgary, AB$929,000
1.96 miles away
- 62 Panamount Road NW
Calgary, AB$925,000
0.63 miles away
- 171 Citadel Green NW
Calgary, AB$925,000
4.06 miles away
- 55 Hampshire Grove NW
Calgary, AB$919,900
3.97 miles away
- 171 Edenwold Drive NW
Calgary, AB$916,800
3.70 miles away
- 89 Sage Bluff Rise NW
Calgary, AB$915,000
2.85 miles away
- 40 Edgebrook View NW
Calgary, AB$915,000
2.65 miles away
- 1069 Panorama Hills Landing NW
Calgary, AB$900,000
0.71 miles away
- 9 Panorama Hills Manor NW
Calgary, AB$900,000
0.47 miles away
370 Panamount Drive NW
Calgary, AB
LIGHTBOX-IMAGES










