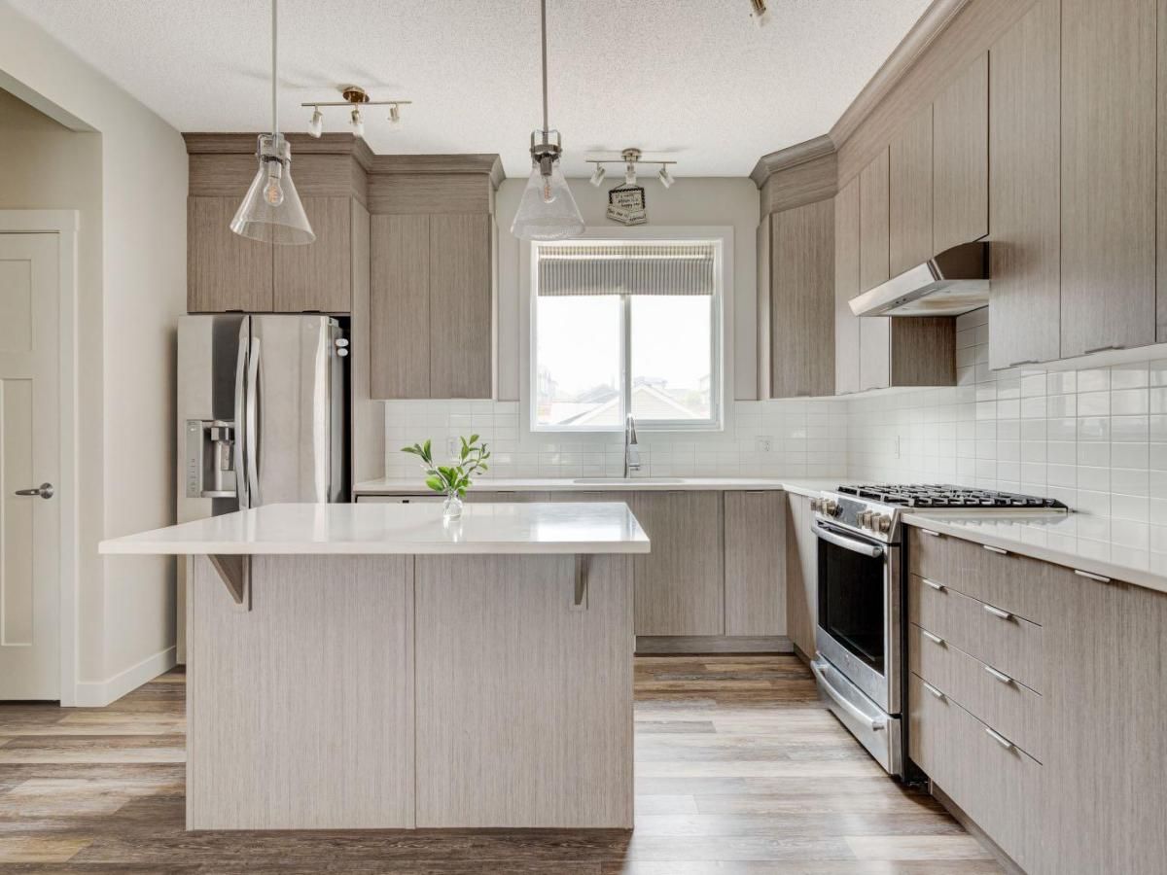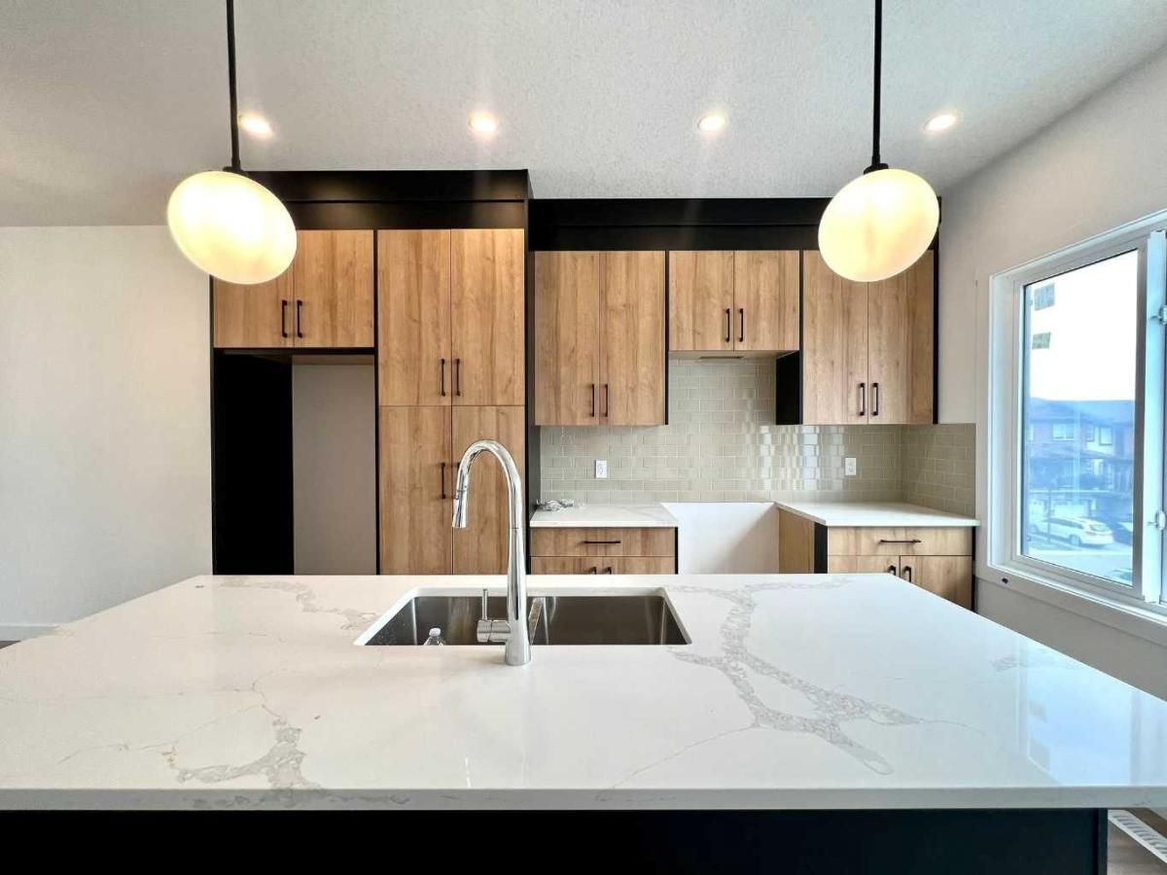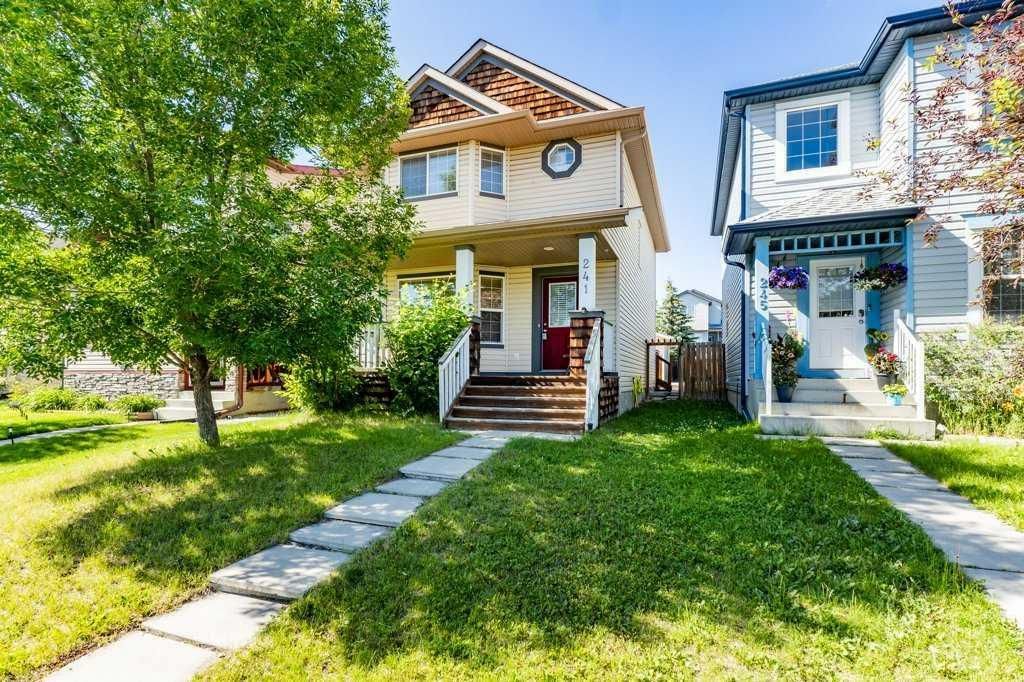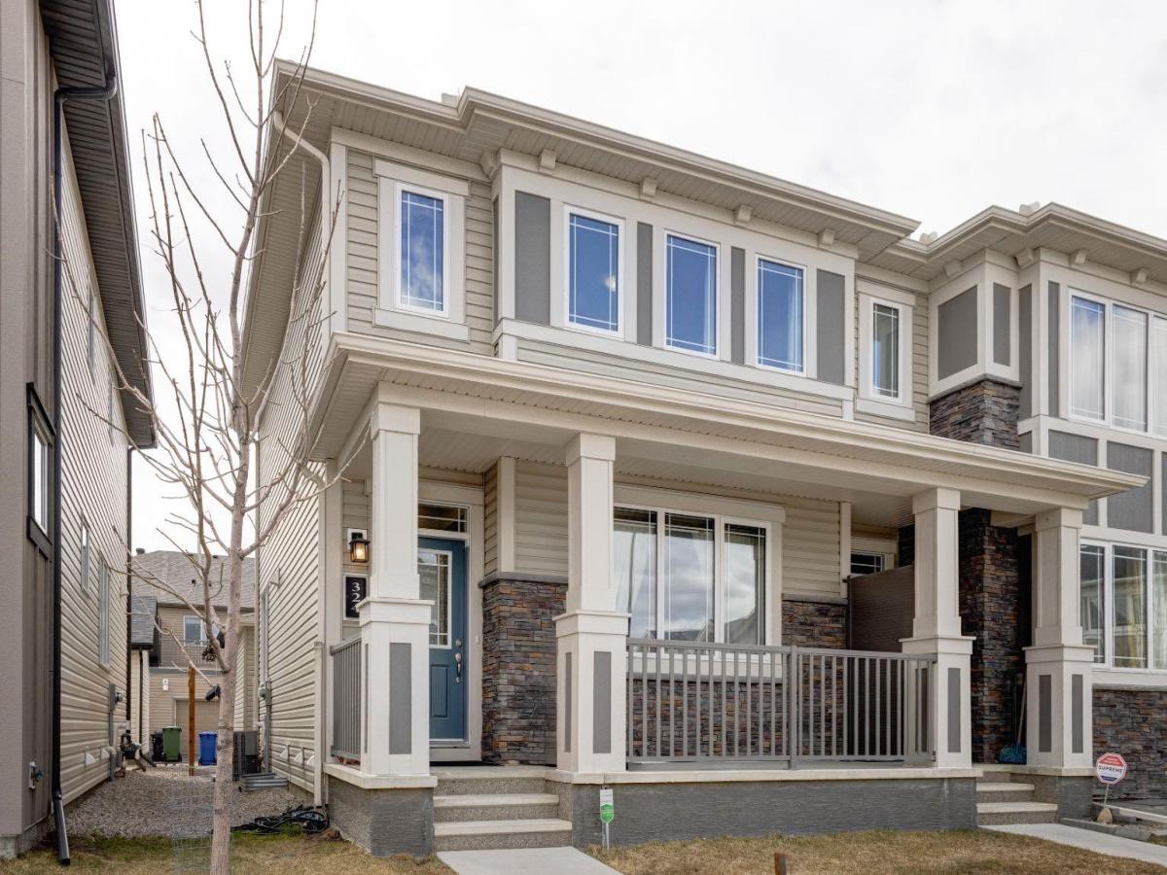STOP SCROLLING! You found it! This beautiful Panorama Hills townhouse offers 1,299.33 sq ft RMS above grade of open-concept living with soaring ceilings, large windows, and plenty of natural light. The spacious living room is perfect for relaxing or entertaining, and the stylish kitchen features warm wood cabinetry, stainless steel appliances, and generous storage.
Enjoy your private, east-facing balcony — the perfect spot for morning coffee or summer BBQs — accessed directly from the huge living room with its impressive 16-foot ceilings. Upstairs, the spacious primary suite includes a walk-in closet and a 4-piece ensuite. The second bedroom also has its own 4-piece ensuite, and a versatile den or home office completes the top floor.
The kitchen level provides plenty of storage space, a large kitchen with a peek-a-boo window to the living room below, and a convenient half bath combined with the laundry area tucked away for added functionality.
The developed lower level adds extra living space for a rec room, gym, or workspace, with the attached garage and driveway located at the front for easy access.
Located in the well-managed Milano complex, this townhome is just steps from scenic pathways, a pond, playgrounds, excellent schools, shopping, and transit. Pet-friendly (one dog under 20 kg or two cats allowed) with a healthy reserve fund in place, this is low-maintenance living in a welcoming, family-friendly community.
Don’t miss this move-in-ready townhome in one of NW Calgary’s most desirable neighbourhoods!
Enjoy your private, east-facing balcony — the perfect spot for morning coffee or summer BBQs — accessed directly from the huge living room with its impressive 16-foot ceilings. Upstairs, the spacious primary suite includes a walk-in closet and a 4-piece ensuite. The second bedroom also has its own 4-piece ensuite, and a versatile den or home office completes the top floor.
The kitchen level provides plenty of storage space, a large kitchen with a peek-a-boo window to the living room below, and a convenient half bath combined with the laundry area tucked away for added functionality.
The developed lower level adds extra living space for a rec room, gym, or workspace, with the attached garage and driveway located at the front for easy access.
Located in the well-managed Milano complex, this townhome is just steps from scenic pathways, a pond, playgrounds, excellent schools, shopping, and transit. Pet-friendly (one dog under 20 kg or two cats allowed) with a healthy reserve fund in place, this is low-maintenance living in a welcoming, family-friendly community.
Don’t miss this move-in-ready townhome in one of NW Calgary’s most desirable neighbourhoods!
Property Details
Price:
$455,000
MLS #:
A2237448
Status:
Pending
Beds:
2
Baths:
3
Address:
33 Panatella Road NW
Type:
Single Family
Subtype:
Row/Townhouse
Subdivision:
Panorama Hills
City:
Calgary
Listed Date:
Jul 7, 2025
Province:
AB
Finished Sq Ft:
1,299
Postal Code:
307
Lot Size:
1,270 sqft / 0.03 acres (approx)
Year Built:
2010
See this Listing
Rob Johnstone is a trusted Calgary Realtor with over 30 years of real estate experience. He has evaluated thousands of properties and is a recognized expert in Calgary home and condo sales. Rob offers accurate home evaluations either by email or through in-person appointments. Both options are free and come with no obligation. His focus is to provide honest advice and professional insight, helping Calgary homeowners make confident decisions when it’s time to sell their property.
More About RobMortgage Calculator
Schools
Interior
Appliances
Dishwasher, Electric Stove, Garage Control(s), Refrigerator, Washer/ Dryer
Basement
Finished, Full, Walk- Out To Grade
Bathrooms Full
2
Bathrooms Half
1
Laundry Features
Main Level
Pets Allowed
Yes
Exterior
Exterior Features
Balcony
Lot Features
Irregular Lot
Parking Features
Concrete Driveway, Driveway, Single Garage Attached
Parking Total
2
Patio And Porch Features
Balcony(s)
Roof
Asphalt Shingle
Financial
Map
Community
- Address33 Panatella Road NW Calgary AB
- SubdivisionPanorama Hills
- CityCalgary
- CountyCalgary
- Zip CodeT3K 0S7
Similar Listings Nearby
- 261 Sage Bluff Drive NW
Calgary, AB$590,000
2.37 miles away
- 81 Covewood Green NE
Calgary, AB$589,999
1.97 miles away
- 245 Sage Hill Rise NW
Calgary, AB$589,900
2.21 miles away
- 60 Amblefield Terrace NW
Calgary, AB$589,900
1.78 miles away
- 241 Covemeadow Road NE
Calgary, AB$589,900
1.01 miles away
- 200 Macewan Glen Drive NW
Calgary, AB$589,900
2.53 miles away
- 103 Covemeadow Road NE
Calgary, AB$589,800
1.07 miles away
- 74 Lewiston Way NE
Calgary, AB$587,650
2.34 miles away
- 70 Evanscrest Road NW
Calgary, AB$585,000
1.34 miles away
- 324 Carrington Way NW
Calgary, AB$585,000
1.13 miles away
33 Panatella Road NW
Calgary, AB
LIGHTBOX-IMAGES









