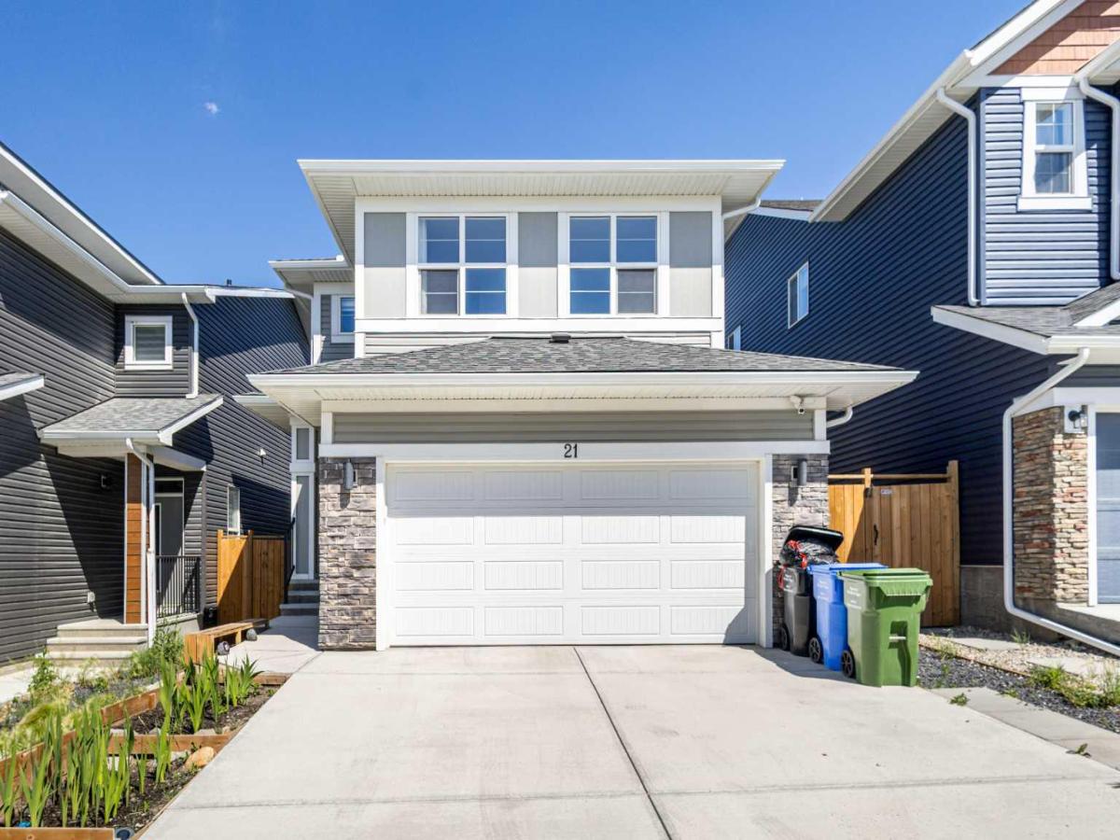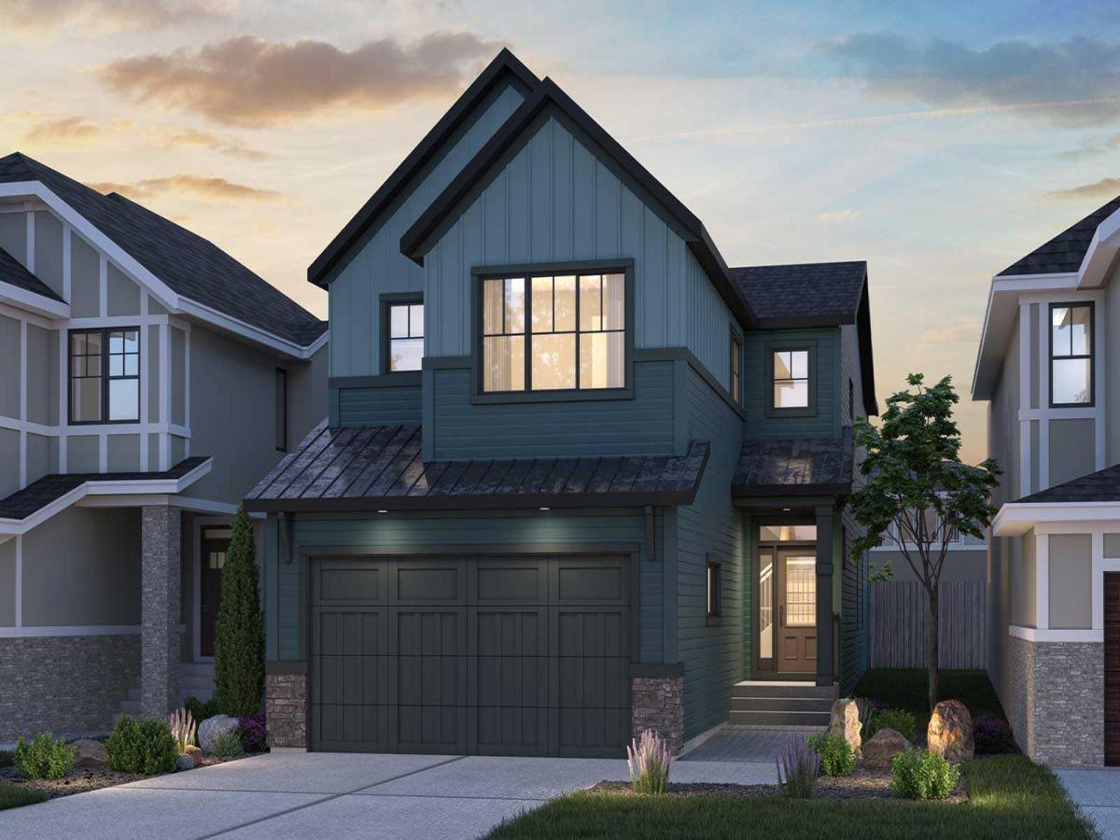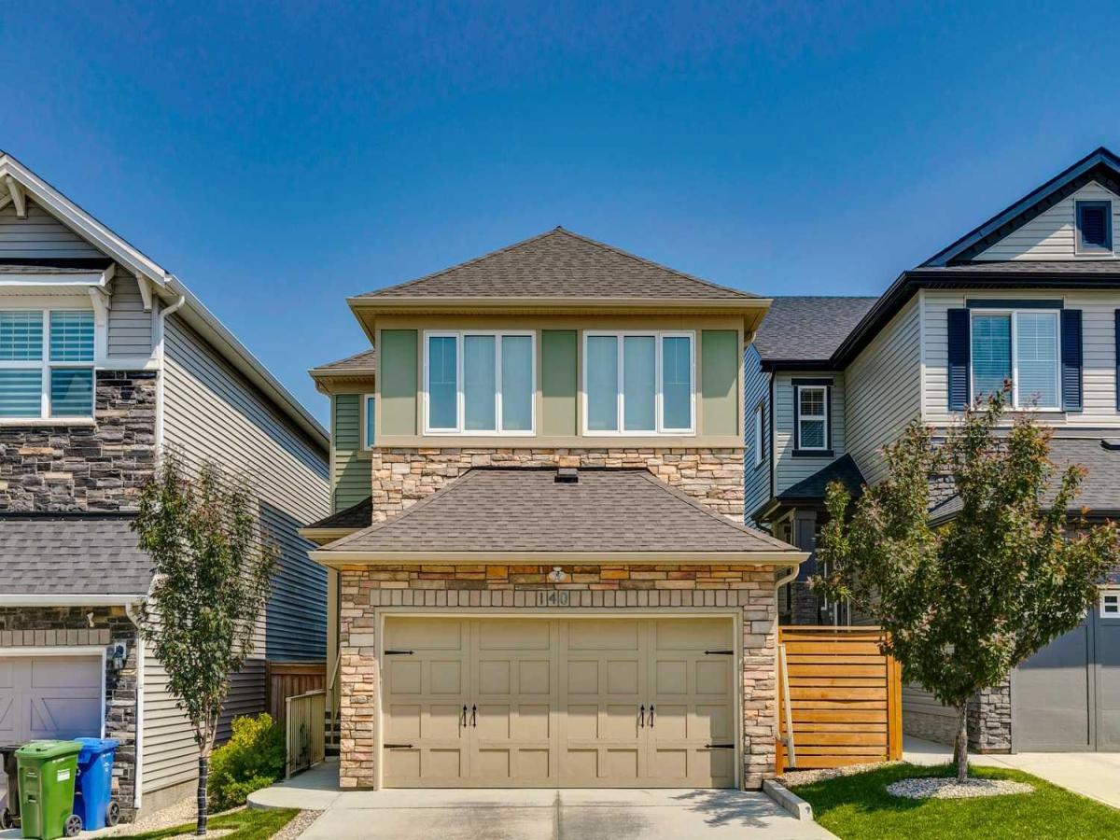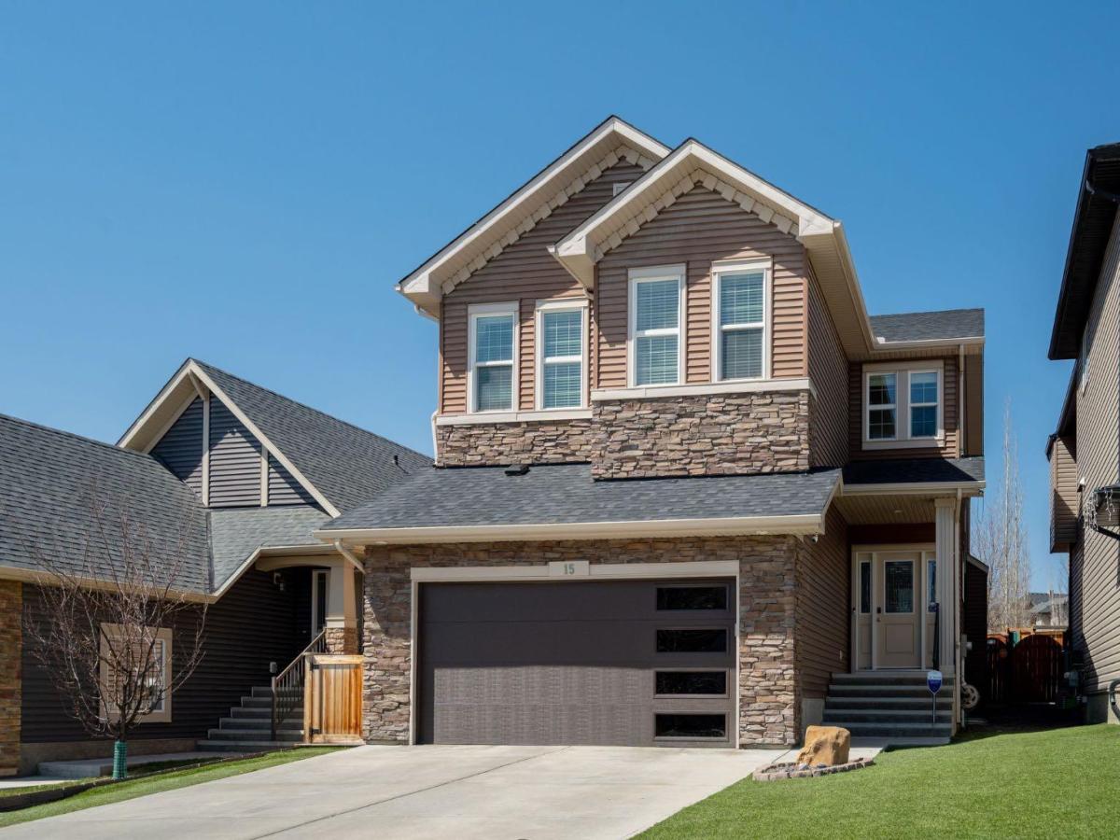**OPEN HOUSE: 1-4 PM Sat July 12th,2025** Welcome to this charming and move-in-ready 5-bedroom home in the heart of Panorama Hills, featuring a sunny south-facing backyard and a long list of recent updates. Major improvements include new shingles (2024), furnace (2021), central A/C, fresh paint throughout, finished basement (2018), and newer dryer, washer, stove, and fridge. The main floor boasts an open-concept layout with a bright kitchen, dining area, and cozy living room centered around a corner fireplace. Upstairs offers 3 beautiful bedrooms and a spacious bonus room with vaulted ceiling—ideal as a retreat, playroom, or home office. The fully finished basement adds 2 additional bedrooms and a full bathroom, providing versatile space for extended family or guests. Lovingly maintained by the same owner since 2006, this pet-free, smoke-free home also features a backyard oasis with blooming crabapple and valentine cherry trees, a children’s play area, and ample room for gardening or outdoor entertaining. Conveniently located within walking distance to St. Jerome, Panorama Hills School, and Captain Nicola Goddard School, this home is a true gem in a vibrant, family-friendly community. Call your favourite Realtor today to book a private showing!
Property Details
Price:
$679,900
MLS #:
A2230534
Status:
Active
Beds:
5
Baths:
4
Address:
240 Panamount Lane NW
Type:
Single Family
Subtype:
Detached
Subdivision:
Panorama Hills
City:
Calgary
Listed Date:
Jun 13, 2025
Province:
AB
Finished Sq Ft:
1,712
Postal Code:
353
Lot Size:
3,896 sqft / 0.09 acres (approx)
Year Built:
2003
See this Listing
Rob Johnstone is a trusted Calgary Realtor with over 30 years of real estate experience. He has evaluated thousands of properties and is a recognized expert in Calgary home and condo sales. Rob offers accurate home evaluations either by email or through in-person appointments. Both options are free and come with no obligation. His focus is to provide honest advice and professional insight, helping Calgary homeowners make confident decisions when it’s time to sell their property.
More About RobMortgage Calculator
Schools
Interior
Appliances
Dishwasher, Dryer, Electric Cooktop, Range Hood, Refrigerator, Washer, Window Coverings
Basement
Finished, Full
Bathrooms Full
3
Bathrooms Half
1
Laundry Features
Main Level
Exterior
Exterior Features
Lighting, Playground, Private Entrance, Private Yard
Lot Features
Back Yard, Front Yard, Fruit Trees/ Shrub(s), Garden, Landscaped, See Remarks, Street Lighting
Parking Features
Double Garage Attached
Parking Total
4
Patio And Porch Features
Deck, Front Porch
Roof
Asphalt Shingle
Financial
Map
Community
- Address240 Panamount Lane NW Calgary AB
- SubdivisionPanorama Hills
- CityCalgary
- CountyCalgary
- Zip CodeT3K 5Y3
Similar Listings Nearby
- 188 Sage Hill Heights NW
Calgary, AB$881,000
3.00 miles away
- 292 Nolanfield Way NW
Calgary, AB$879,900
3.57 miles away
- 21 Ambleside Crescent NW
Calgary, AB$879,900
2.18 miles away
- 314 Carringvue Manor NW
Calgary, AB$879,000
1.71 miles away
- 438 Lucas Way NW
Calgary, AB$877,600
2.46 miles away
- 140 Nolancrest Green NW
Calgary, AB$875,000
3.83 miles away
- 15 Nolanshire Crescent NW
Calgary, AB$875,000
3.64 miles away
- 91 Nolanfield Court NW
Calgary, AB$875,000
3.59 miles away
- 303 Ranchridge Bay NW
Calgary, AB$874,900
4.82 miles away
- 94 Evansfield Rise NW
Calgary, AB$869,999
1.99 miles away
240 Panamount Lane NW
Calgary, AB
LIGHTBOX-IMAGES





























































