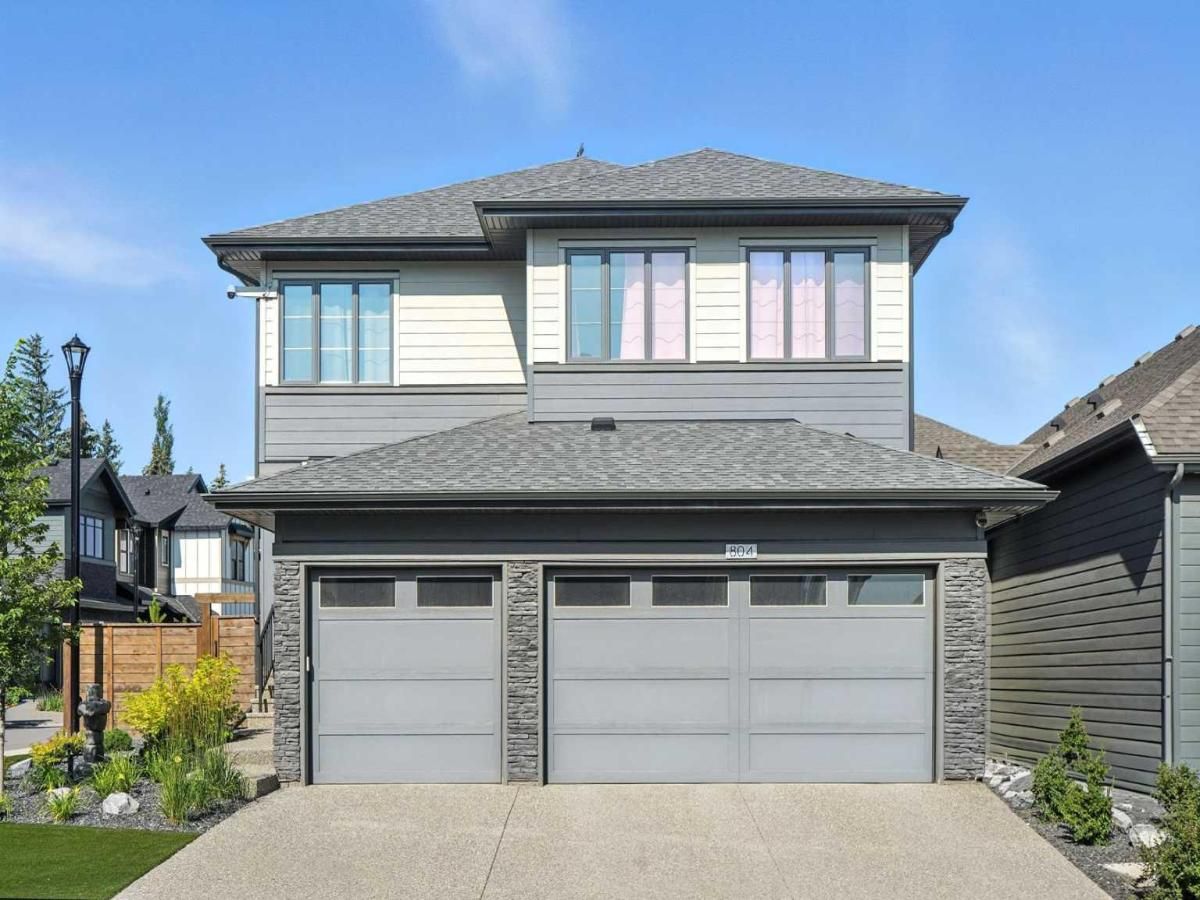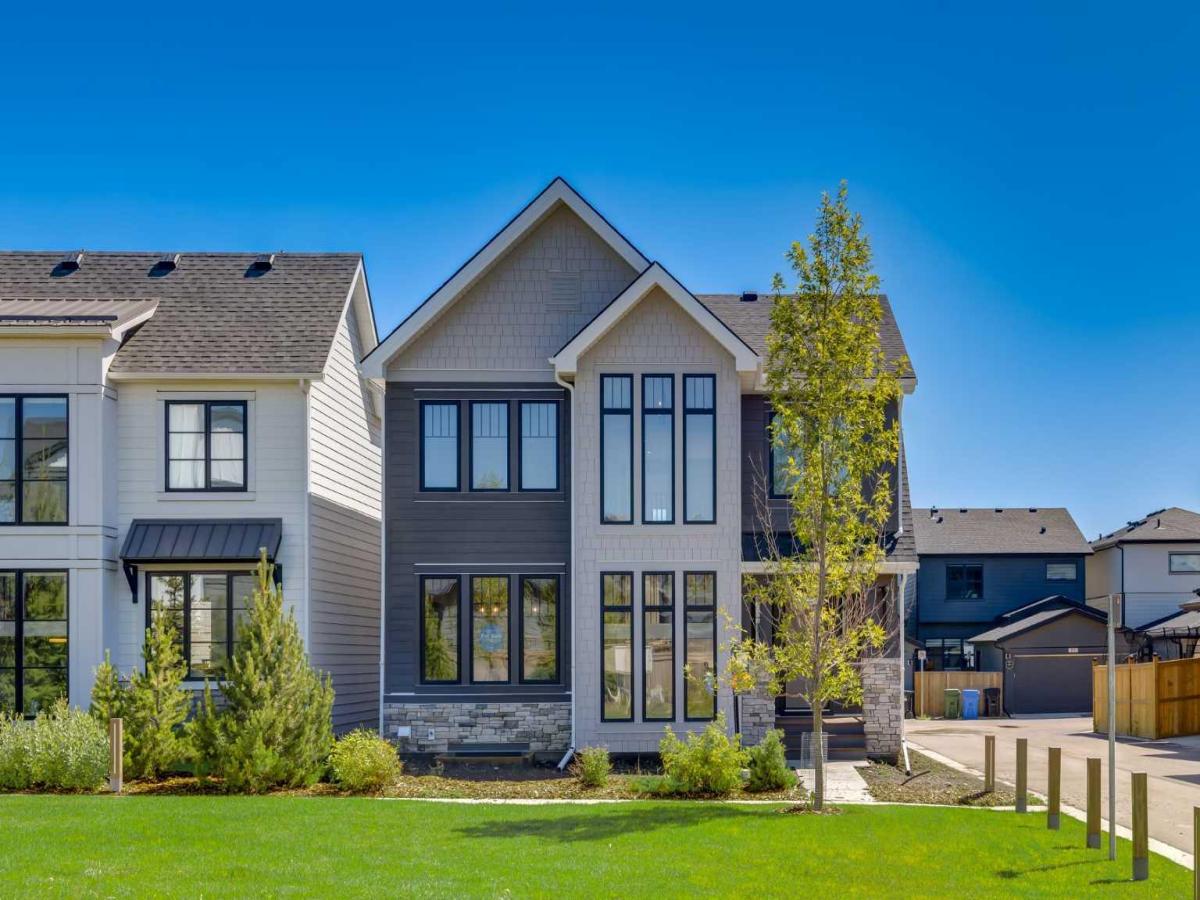This charming bungalow in the heart of Palliser has been lovingly maintained and is move-in ready—while still offering the opportunity to make it your own with personal updates.
You will be greeted with large windows that fill the space with natural light. A sunken bonus room off the dining area provides extra space for entertaining, while the cozy family room with a wood-burning fireplace is perfect for relaxed evenings. The kitchen and dining area open directly to your private backyard, surrounded by mature trees.
With over 2,738 sq. ft. of usable space, this 3-bedroom, 3-bathroom home offers both comfort and flexibility. The primary bedroom includes a convenient 2-piece ensuite and large walk-in closet, while two additional bedrooms complete the main floor. The basement provides abundant storage, a mini workshop, a large rec room with a wood-burning fireplace, and plenty of space for your personal touch.
The oversized lot is beautifully landscaped, featuring a private front driveway, ample street parking, alley access, and a detached double garage.
Recent updates include a new roof, gutter guards, furnace, stove, and hot water tank.
This home is just steps away from Nellie McClung School, with plenty of shopping nearby, parks, Rockyview Hospital, and Glenmore Reservoir—with its pump track, splash park, and beautiful walking trails. Plus, it offers quick access to Glenmore Trail and Stoney Trail, making this home a convenient choice in a peaceful, established community.
Book your private showing today.
You will be greeted with large windows that fill the space with natural light. A sunken bonus room off the dining area provides extra space for entertaining, while the cozy family room with a wood-burning fireplace is perfect for relaxed evenings. The kitchen and dining area open directly to your private backyard, surrounded by mature trees.
With over 2,738 sq. ft. of usable space, this 3-bedroom, 3-bathroom home offers both comfort and flexibility. The primary bedroom includes a convenient 2-piece ensuite and large walk-in closet, while two additional bedrooms complete the main floor. The basement provides abundant storage, a mini workshop, a large rec room with a wood-burning fireplace, and plenty of space for your personal touch.
The oversized lot is beautifully landscaped, featuring a private front driveway, ample street parking, alley access, and a detached double garage.
Recent updates include a new roof, gutter guards, furnace, stove, and hot water tank.
This home is just steps away from Nellie McClung School, with plenty of shopping nearby, parks, Rockyview Hospital, and Glenmore Reservoir—with its pump track, splash park, and beautiful walking trails. Plus, it offers quick access to Glenmore Trail and Stoney Trail, making this home a convenient choice in a peaceful, established community.
Book your private showing today.
Property Details
Price:
$739,999
MLS #:
A2254936
Status:
Active
Beds:
3
Baths:
3
Address:
2031 Palisprior Road SW
Type:
Single Family
Subtype:
Detached
Subdivision:
Palliser
City:
Calgary
Listed Date:
Sep 11, 2025
Province:
AB
Finished Sq Ft:
1,497
Postal Code:
232
Lot Size:
7,965 sqft / 0.18 acres (approx)
Year Built:
1967
See this Listing
Rob Johnstone is a trusted Calgary Realtor with over 30 years of real estate experience. He has evaluated thousands of properties and is a recognized expert in Calgary home and condo sales. Rob offers accurate home evaluations either by email or through in-person appointments. Both options are free and come with no obligation. His focus is to provide honest advice and professional insight, helping Calgary homeowners make confident decisions when it’s time to sell their property.
More About RobMortgage Calculator
Schools
Interior
Appliances
Dishwasher, Electric Range, Freezer, Garage Control(s), Garburator, Microwave, Refrigerator, Window Coverings
Basement
Finished, Full
Bathrooms Full
2
Bathrooms Half
1
Laundry Features
In Basement, See Remarks
Exterior
Exterior Features
Garden, Private Yard
Lot Features
Back Lane, Landscaped, Many Trees, Private, Treed, Underground Sprinklers
Parking Features
Alley Access, Concrete Driveway, Double Garage Detached, Front Drive, Garage Door Opener, Garage Faces Rear, Parking Pad, Workshop in Garage
Parking Total
3
Patio And Porch Features
Patio
Roof
Asphalt Shingle
Financial
Map
Community
- Address2031 Palisprior Road SW Calgary AB
- SubdivisionPalliser
- CityCalgary
- CountyCalgary
- Zip CodeT2V3P2
Similar Listings Nearby
- 2638 30 Street SW
Calgary, AB$959,900
4.36 miles away
- 604 56 Avenue SW
Calgary, AB$950,000
2.78 miles away
- 95 Sierra Morena Manor SW
Calgary, AB$950,000
4.94 miles away
- 2716 Palliser Drive SW
Calgary, AB$949,999
0.68 miles away
- 3128 39 Street SW
Calgary, AB$949,900
4.24 miles away
- 3130 39 Street SW
Calgary, AB$949,900
4.24 miles away
- 804 Shawnee Terrace SW
Calgary, AB$949,900
3.23 miles away
- 1512 33 Avenue SW
Calgary, AB$949,900
3.88 miles away
- 9204 Oakmount Drive SW
Calgary, AB$949,800
1.42 miles away
- 48 Treeline Lane SW
Calgary, AB$949,000
3.78 miles away
2031 Palisprior Road SW
Calgary, AB
LIGHTBOX-IMAGES











