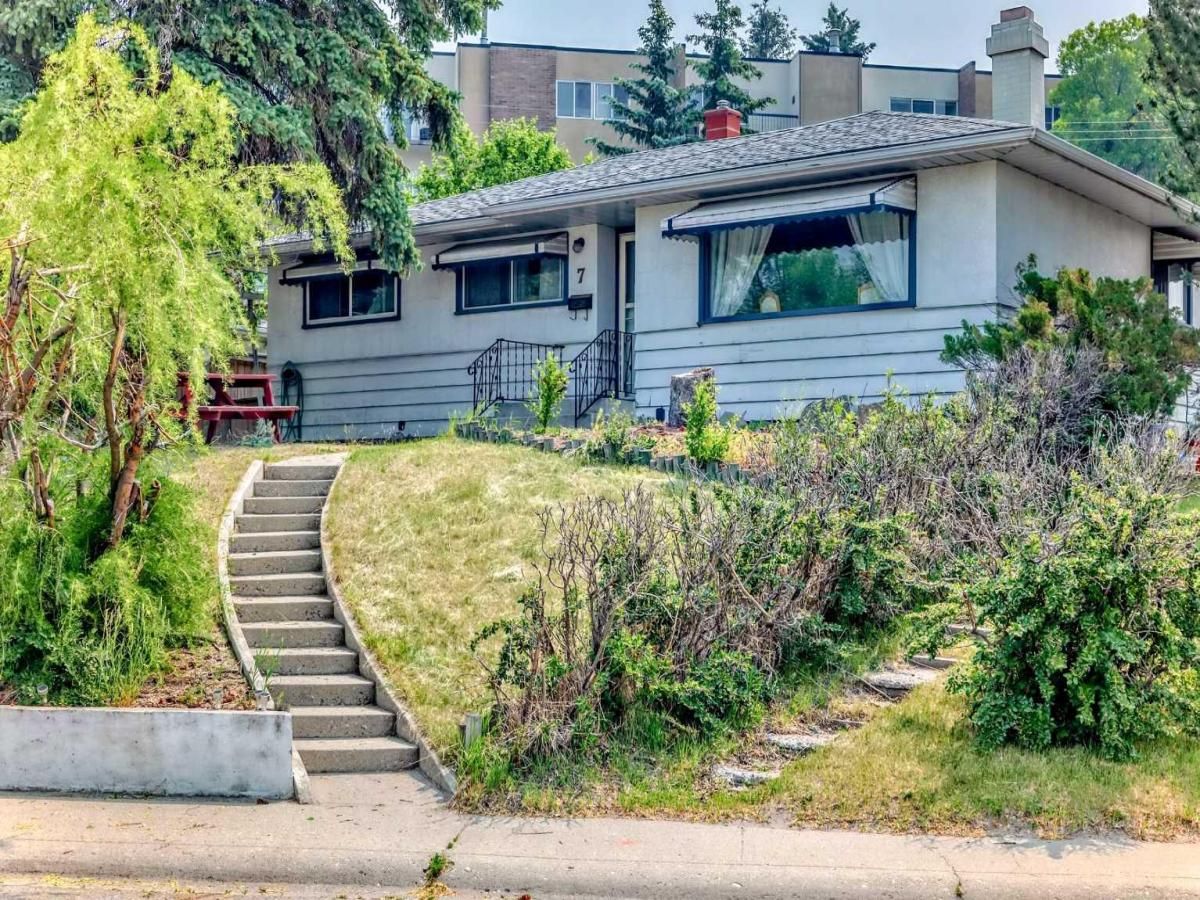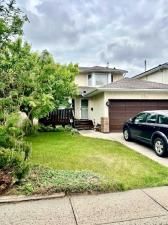A Diamond in the Rough – Could Use TLC! Corner Lot Bungalow Backing onto Park – Handyman’s Dream Garage in Ogden. Unlock the potential of this charming, cottage-style bungalow nestled on a sunny corner lot with direct park access. Offering 978 sq ft on the main level, plus a fully finished 813 sq ft basement, this home is brimming with character thanks to its classic stucco and stone exterior and lush landscaping, including mature trees and shrubs for added privacy.
The home features updated windows for improved efficiency and has been lovingly maintained by its original owner. Inside, you''ll find a spacious kitchen and dining area—perfect for family meals and gatherings—along with three comfortable bedrooms and a full four-piece bath.
The finished basement extends your living space with a fourth bedroom, a cozy family room featuring a wood-burning fireplace, a flex room, laundry area, and ample storage. Enjoy the outdoors with a private patio and an oversized double garage topped with a deck—a unique feature that adds even more versatility.
All of this is located in a highly walkable area: steps from parks, schools, tennis courts, an outdoor pool, skating rink, Shoppers Drug Mart, FreshCo, Dollarama, a bank, medical clinic, restaurants, and more. Commuters will appreciate the quick access to Glenmore and Deerfoot Trail. Plus, the scenic Bow River Pathway is nearby—ideal for morning jogs, evening strolls, or weekend bike rides.
This home is perfect for those looking to renovate, customize, and build equity—a rare opportunity in a convenient, family-friendly community. Vacant and ready for immediate possession.
The home features updated windows for improved efficiency and has been lovingly maintained by its original owner. Inside, you''ll find a spacious kitchen and dining area—perfect for family meals and gatherings—along with three comfortable bedrooms and a full four-piece bath.
The finished basement extends your living space with a fourth bedroom, a cozy family room featuring a wood-burning fireplace, a flex room, laundry area, and ample storage. Enjoy the outdoors with a private patio and an oversized double garage topped with a deck—a unique feature that adds even more versatility.
All of this is located in a highly walkable area: steps from parks, schools, tennis courts, an outdoor pool, skating rink, Shoppers Drug Mart, FreshCo, Dollarama, a bank, medical clinic, restaurants, and more. Commuters will appreciate the quick access to Glenmore and Deerfoot Trail. Plus, the scenic Bow River Pathway is nearby—ideal for morning jogs, evening strolls, or weekend bike rides.
This home is perfect for those looking to renovate, customize, and build equity—a rare opportunity in a convenient, family-friendly community. Vacant and ready for immediate possession.
Property Details
Price:
$499,900
MLS #:
A2244597
Status:
Active
Beds:
4
Baths:
1
Address:
1819 76 Avenue SE
Type:
Single Family
Subtype:
Detached
Subdivision:
Ogden
City:
Calgary
Listed Date:
Aug 13, 2025
Province:
AB
Finished Sq Ft:
978
Postal Code:
216
Lot Size:
5,661 sqft / 0.13 acres (approx)
Year Built:
1975
See this Listing
Rob Johnstone is a trusted Calgary Realtor with over 30 years of real estate experience. He has evaluated thousands of properties and is a recognized expert in Calgary home and condo sales. Rob offers accurate home evaluations either by email or through in-person appointments. Both options are free and come with no obligation. His focus is to provide honest advice and professional insight, helping Calgary homeowners make confident decisions when it’s time to sell their property.
More About RobMortgage Calculator
Schools
Interior
Appliances
Electric Stove, Garage Control(s), Refrigerator, Washer/ Dryer, Window Coverings
Basement
Finished, Full
Bathrooms Full
1
Laundry Features
In Basement
Exterior
Exterior Features
Other
Lot Features
Backs on to Park/ Green Space, Corner Lot, Rectangular Lot
Parking Features
Double Garage Detached, Garage Faces Rear, Oversized
Parking Total
2
Patio And Porch Features
Deck, Patio
Pool Features
Outdoor Pool
Roof
Asphalt Shingle
Financial
Map
Community
- Address1819 76 Avenue SE Calgary AB
- SubdivisionOgden
- CityCalgary
- CountyCalgary
- Zip CodeT2C 1P6
Similar Listings Nearby
- 8611 Fairmont Drive SE
Calgary, AB$649,000
1.94 miles away
- 1734 47 Avenue SW
Calgary, AB$649,000
4.13 miles away
- 7 Fielding Drive SE
Calgary, AB$645,000
2.23 miles away
- 111 Deercross Road SE
Calgary, AB$645,000
4.17 miles away
- 22 Riverside Close SE
Calgary, AB$644,000
0.65 miles away
- 204 Prestwick Mews SE
Calgary, AB$640,900
4.77 miles away
- 212 Midlawn Close SE
Calgary, AB$639,900
4.96 miles away
- 111 Lynnbrook Bay SE
Calgary, AB$639,900
0.50 miles away
- 10 Southampton Drive SW
Calgary, AB$635,000
3.40 miles away
- 111 Deer Ridge Way SE
Calgary, AB$634,900
3.88 miles away
1819 76 Avenue SE
Calgary, AB
LIGHTBOX-IMAGES











