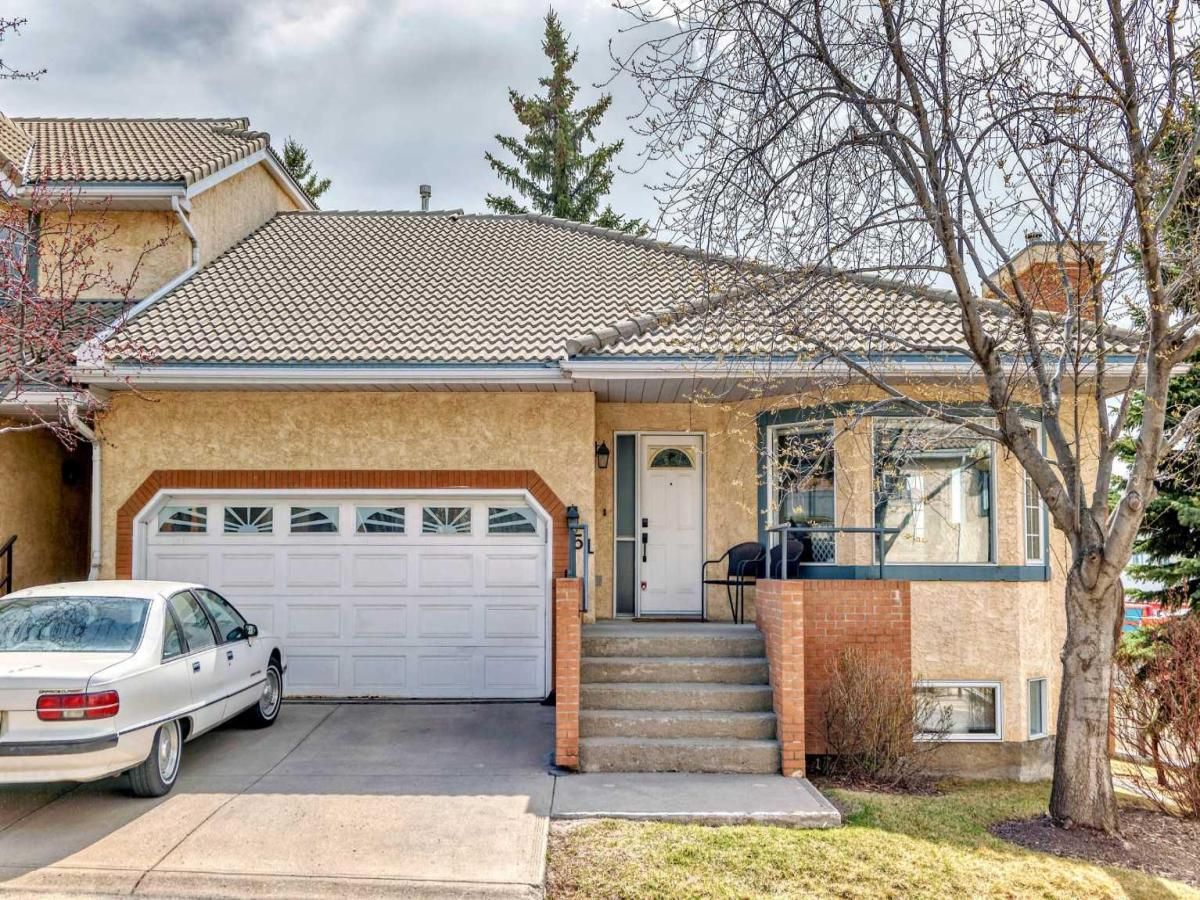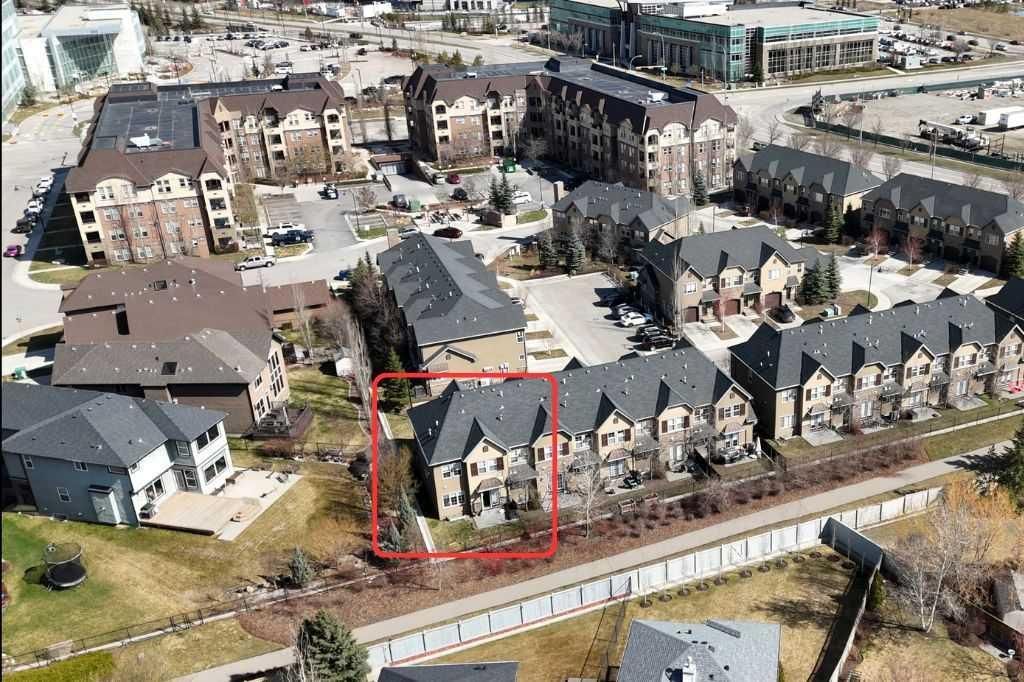Welcome to this immaculate 2-bedroom, 1,560 sq ft townhouse in desirable Oakridge. This home has been lovingly cared for and extensively updated, offering a true turn-key experience. Enjoy the fresh, modern feel of new luxury vinyl plank flooring and a freshly painted interior. The spacious living room features a cozy wood-burning fireplace. The kitchen boasts newer windows and quality stainless steel Whirlpool appliances, while both bathrooms are recently renovated. The unique four-level split design provides large, comfortable bedrooms, including a master with a private balcony and cheater en-suite. Step out to your private, landscaped backyard with lush trees, or enjoy the beautiful, warm feel of the complex’s professional landscaping.
Complete with a heated single garage and low condo fees, this home offers exceptional value. Its unbeatable location provides easy walks to shopping and amenities, and quick access to Stoney Trail, transit, Glenmore Park, Fish Creek Park, and the Southland Leisure Centre. Don’t miss this one!
Complete with a heated single garage and low condo fees, this home offers exceptional value. Its unbeatable location provides easy walks to shopping and amenities, and quick access to Stoney Trail, transit, Glenmore Park, Fish Creek Park, and the Southland Leisure Centre. Don’t miss this one!
Property Details
Price:
$489,900
MLS #:
A2238523
Status:
Pending
Beds:
2
Baths:
2
Address:
5, 10030 Oakmoor Way SW
Type:
Condo
Subtype:
Row/Townhouse
Subdivision:
Oakridge
City:
Calgary
Listed Date:
Jul 11, 2025
Province:
AB
Finished Sq Ft:
1,561
Postal Code:
248
Year Built:
1976
See this Listing
Rob Johnstone is a trusted Calgary Realtor with over 30 years of real estate experience. He has evaluated thousands of properties and is a recognized expert in Calgary home and condo sales. Rob offers accurate home evaluations either by email or through in-person appointments. Both options are free and come with no obligation. His focus is to provide honest advice and professional insight, helping Calgary homeowners make confident decisions when it’s time to sell their property.
More About RobMortgage Calculator
Schools
Interior
Appliances
Dishwasher, Electric Stove, Range Hood, Refrigerator, Washer/ Dryer
Basement
Full, Unfinished
Bathrooms Full
1
Bathrooms Half
1
Laundry Features
In Basement
Pets Allowed
Cats O K, Dogs O K
Exterior
Exterior Features
Balcony, Private Yard, Rain Gutters
Lot Features
Back Yard, Desert Back, Landscaped, Private, See Remarks, Treed
Parking Features
Single Garage Attached
Parking Total
2
Patio And Porch Features
Balcony(s), Patio, Porch
Roof
Asphalt Shingle
Financial
Map
Community
- Address5, 10030 Oakmoor Way SW Calgary AB
- SubdivisionOakridge
- CityCalgary
- CountyCalgary
- Zip Codet2v4s8
Similar Listings Nearby
- 51 Richelieu Court SW
Calgary, AB$629,000
3.66 miles away
- 402, 3375 15 Street SW
Calgary, AB$609,900
4.43 miles away
- 101, 505 Canyon Meadows Drive SW
Calgary, AB$599,000
2.97 miles away
- 6, 1729 34 Avenue SW
Calgary, AB$579,900
4.30 miles away
- 23, 275 Woodridge Drive SW
Calgary, AB$569,500
2.03 miles away
- 436 Shawnee Square SW
Calgary, AB$564,999
3.25 miles away
- 93 Shawnee Common SW
Calgary, AB$560,000
3.26 miles away
- 444 Shawnee Square SW
Calgary, AB$559,900
3.23 miles away
- 464 Quarry Villas SE
Calgary, AB$554,900
4.90 miles away
- 3, 2421 29 Street SW
Calgary, AB$549,999
4.86 miles away
5, 10030 Oakmoor Way SW
Calgary, AB
LIGHTBOX-IMAGES







