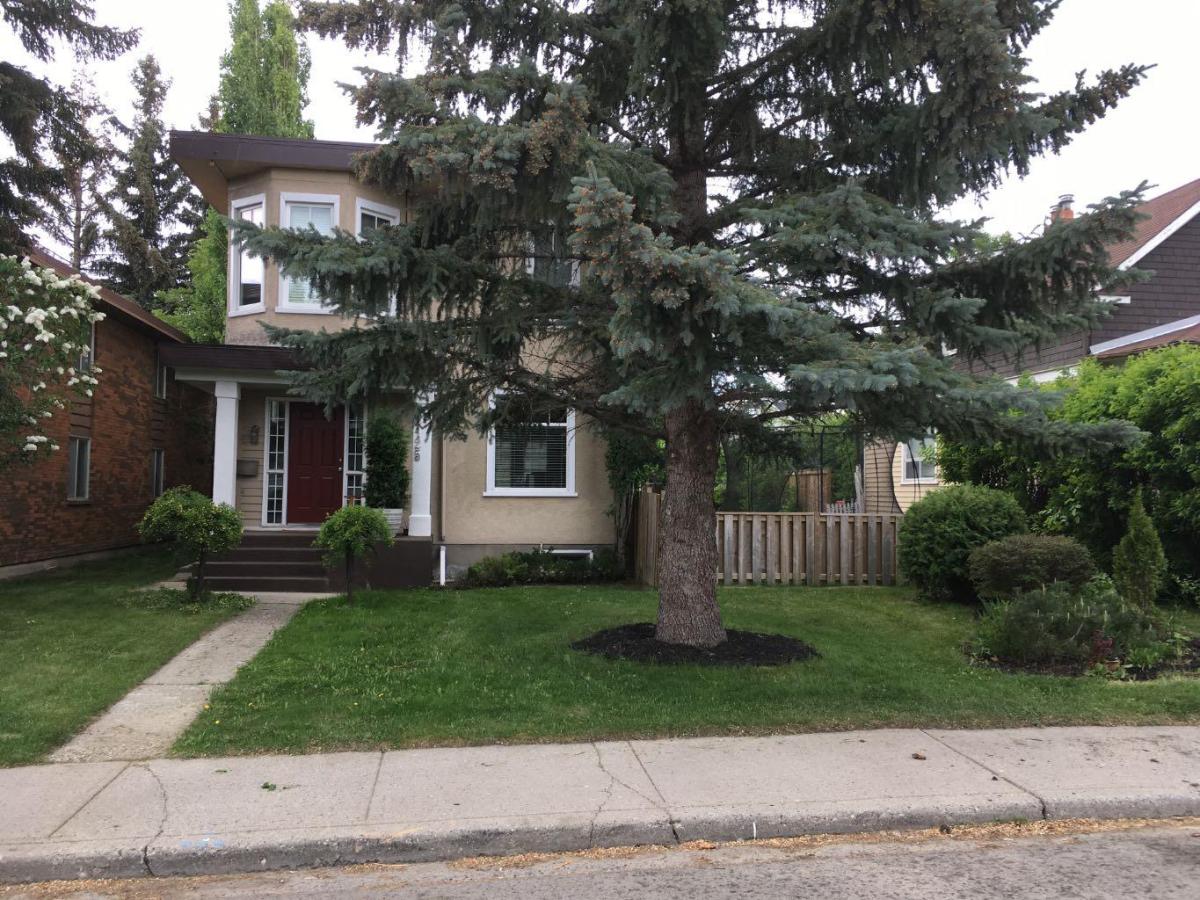Welcome to 124 Oakcliffe Place, nestled in a quiet Cul de Sac. This 1184,9 sq ft Bi- Level backs on to a green space and a park. The main floor features a spacious living room with wood burning fireplace dining area and a bright spacious oak kitchen with patio doors leading to the deck overlooking the Professional Landscaped Fenced Yard, your Private Oasis including a hot tub for Relaxation and Entertainment. Main floor features 2 bedrooms with a 4pc bathroom, Master bedroom with a 2 pc bathroom. The lower level features a nice family room with a cozy wood burning fireplace. An additional 4th bedroom with a 3 pc bathroom with in -floor heating. Huge laundry room with space for extra storage. Double oversized heated detached garage with outside RV parking. The location is truly unbeatable, with a short bike ride to South Glenmore Park and close proximity to walking and bike paths, parks, nature, golf, shopping, entertainment, recreation, transit routes, and major traffic arteries including Stoney Trail. LOCATED near the Louis Riel Elementary and Junior High, home to the esteemed Science Program and GATE Program, making it an excellent choice for families that value academic excellence. Don’t miss out on this rare opportunity to own a beautifully updated home in one of Oakridge’s most desirable locations. Schedule your viewing today!
Property Details
Price:
$899,000
MLS #:
A2245217
Status:
Active
Beds:
4
Baths:
3
Address:
124 Oakcliffe Place SW
Type:
Single Family
Subtype:
Detached
Subdivision:
Oakridge
City:
Calgary
Listed Date:
Aug 2, 2025
Province:
AB
Finished Sq Ft:
1,184
Postal Code:
208
Lot Size:
616 sqft / 0.01 acres (approx)
Year Built:
1970
See this Listing
Rob Johnstone is a trusted Calgary Realtor with over 30 years of real estate experience. He has evaluated thousands of properties and is a recognized expert in Calgary home and condo sales. Rob offers accurate home evaluations either by email or through in-person appointments. Both options are free and come with no obligation. His focus is to provide honest advice and professional insight, helping Calgary homeowners make confident decisions when it’s time to sell their property.
More About RobMortgage Calculator
Schools
Interior
Appliances
Dishwasher, Dryer, Electric Stove, Garage Control(s), Range Hood, Refrigerator, Washer
Basement
Finished, Full
Bathrooms Full
2
Bathrooms Half
1
Laundry Features
In Basement
Exterior
Exterior Features
Barbecue, B B Q gas line, Garden, Playground
Lot Features
Cul- De- Sac, Landscaped, Many Trees, Rectangular Lot, Treed, Yard Lights
Parking Features
Concrete Driveway, Double Garage Detached, R V Access/ Parking
Parking Total
6
Patio And Porch Features
Deck, Patio, Terrace
Roof
Asphalt Shingle
Financial
Map
Community
- Address124 Oakcliffe Place SW Calgary AB
- SubdivisionOakridge
- CityCalgary
- CountyCalgary
- Zip CodeT2V 0J8
Similar Listings Nearby
- 3002 18 Street SW
Calgary, AB$1,159,000
4.36 miles away
- 25 Manor Road SW
Calgary, AB$1,150,000
3.21 miles away
- 2427 25A Street SW
Calgary, AB$1,150,000
4.52 miles away
- 9 Manor Road SW
Calgary, AB$1,150,000
3.24 miles away
- 2128 27 Avenue SW
Calgary, AB$1,150,000
4.46 miles away
- 2125 36 Avenue SW
Calgary, AB$1,150,000
3.90 miles away
- 335 Sierra Madre Court SW
Calgary, AB$1,149,900
3.48 miles away
- 2414 31 Avenue SW
Calgary, AB$1,149,900
4.17 miles away
- 5005 21A Street SW
Calgary, AB$1,149,000
3.10 miles away
- 338 Shawnee Boulevard SW
Calgary, AB$1,130,000
3.84 miles away
124 Oakcliffe Place SW
Calgary, AB
LIGHTBOX-IMAGES










