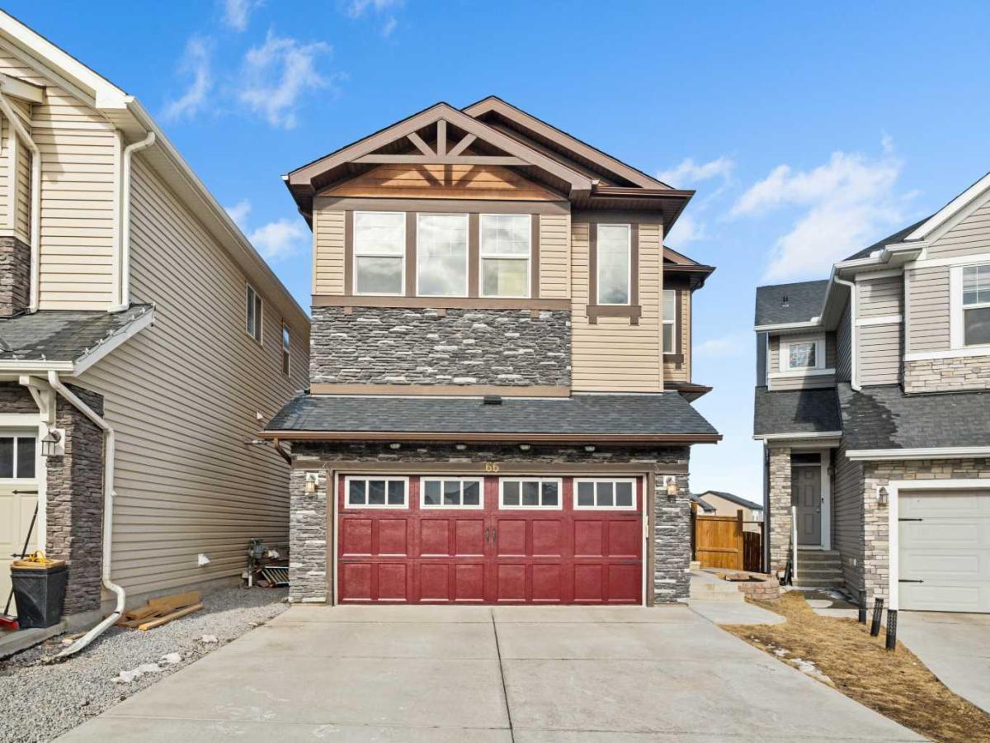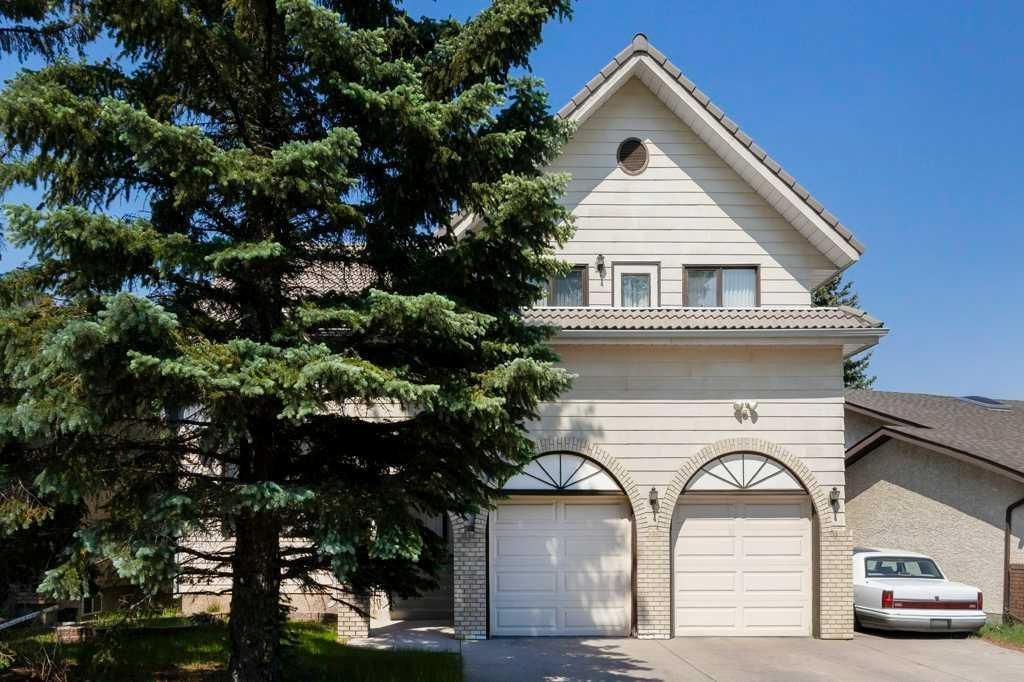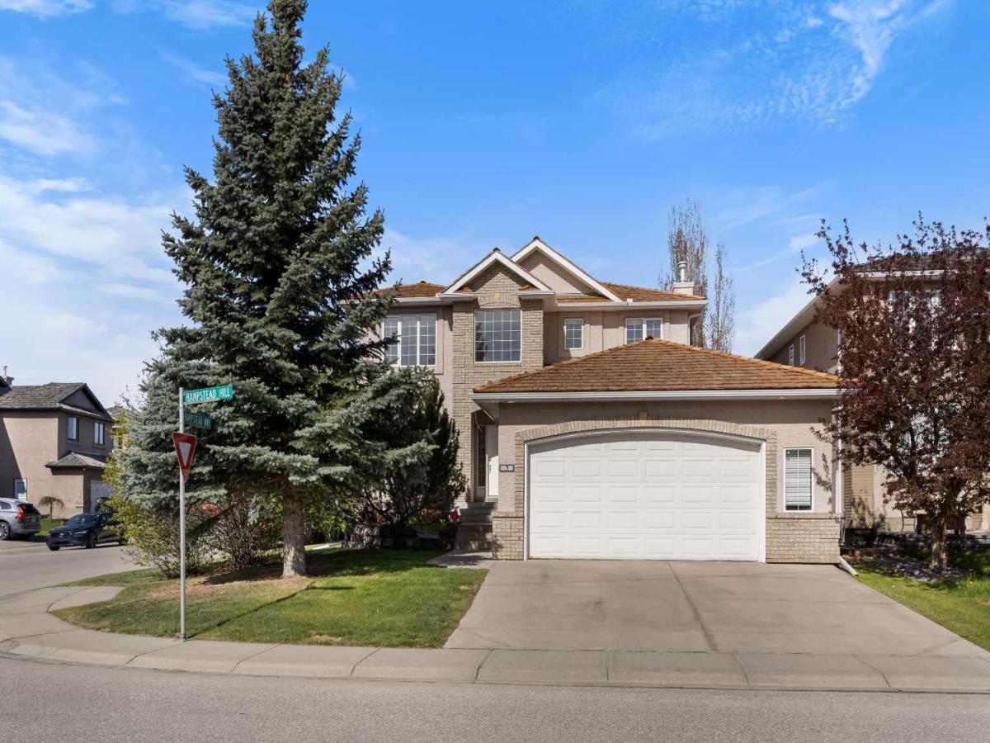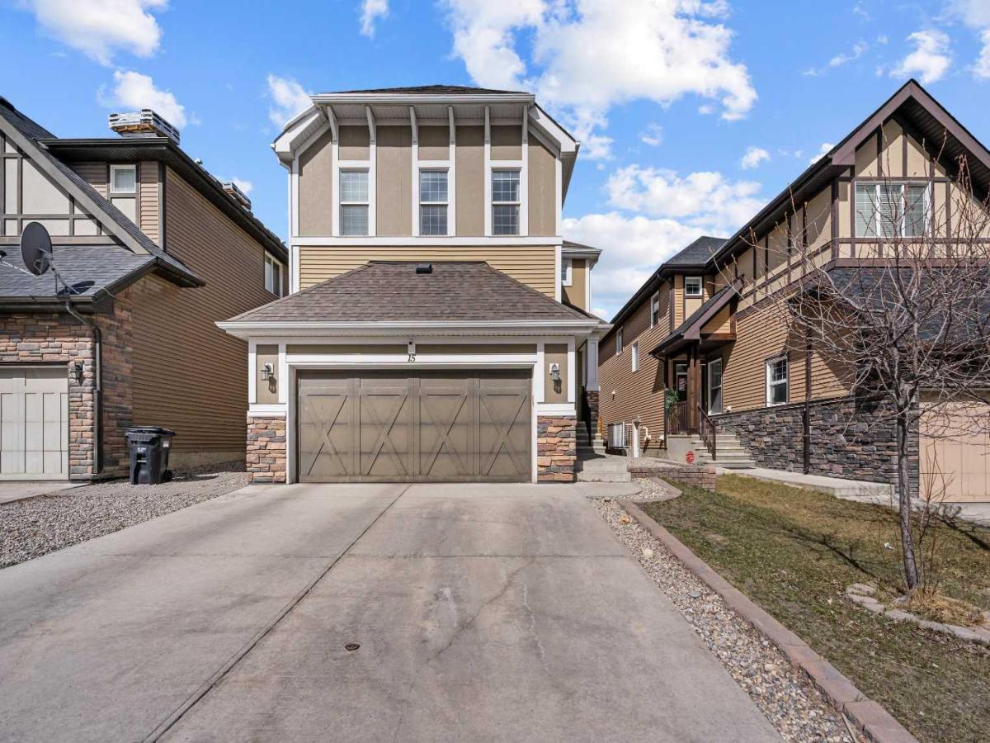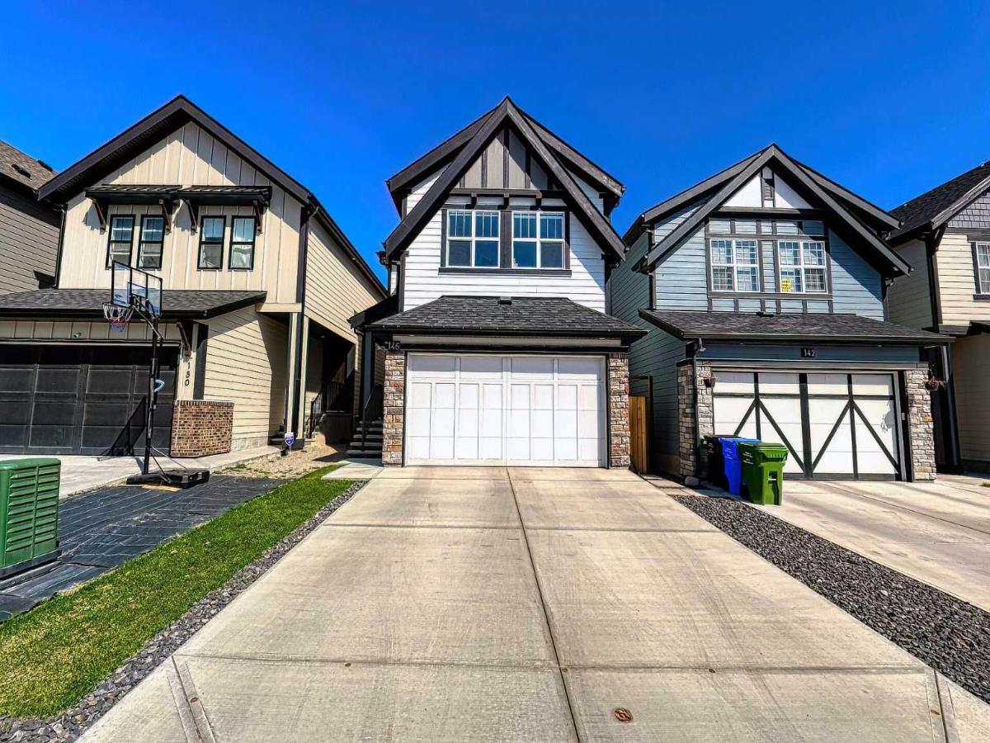Welcome to this well maintained 2-story home in the highly sought-after community of Nolan Hill, offering 1,944 sq. ft. of thoughtfully designed living space. This bright and open floor plan features 3 spacious bedrooms and 2.5 bathrooms, perfect for families or those who love to entertain. A WALKOUT BASEMENT adds incredible potential and versatility to the home. Enjoy numerous upgrades, including: professionally landscaped backyard ($35,000 value), new professionally painted walls, new carpets, enlarged double garage for extra storage and convenience, full railing staircase for a modern touch, upgraded kitchen with an enlarged island, granite countertops, and natural gas stove—ideal for home chefs, 9-foot ceilings and hardwood flooring throughout the main floor, recently replaced microwave and new roof for added peace of mind. The kitchen opens to a spacious dining nook with direct access to a well-crafted patio, ideal for enjoying the beautifully landscaped backyard. Upstairs, the large primary bedroom features a luxurious ensuite complete with separate shower, dual vanities, and a walk-in closet. The upper level also includes two additional generously sized bedrooms, a convenient laundry room, a versatile den, and a huge bonus room—perfect for a home office, playroom, or entertainment space. Located just a short drive from Shaganappi and Sarcee Trails, and close to shopping centers, schools, and recreation facilities. Call your REALTOR® today to book a private showing and experience all this exceptional home has to offer!
Property Details
Price:
$725,000
MLS #:
A2224368
Status:
Active
Beds:
3
Baths:
3
Address:
66 Nolancrest Circle NW
Type:
Single Family
Subtype:
Detached
Subdivision:
Nolan Hill
City:
Calgary
Listed Date:
May 25, 2025
Province:
AB
Finished Sq Ft:
1,944
Postal Code:
308
Lot Size:
3,702 sqft / 0.09 acres (approx)
Year Built:
2015
See this Listing
Rob Johnstone is a trusted Calgary Realtor with over 30 years of real estate experience. He has evaluated thousands of properties and is a recognized expert in Calgary home and condo sales. Rob offers accurate home evaluations either by email or through in-person appointments. Both options are free and come with no obligation. His focus is to provide honest advice and professional insight, helping Calgary homeowners make confident decisions when it’s time to sell their property.
More About RobMortgage Calculator
Schools
Interior
Appliances
Built- In Oven, Built- In Range, Dishwasher, Garage Control(s), Gas Cooktop, Microwave, Refrigerator, Washer/ Dryer, Water Softener
Basement
Full, Unfinished, Walk- Out To Grade
Bathrooms Full
2
Bathrooms Half
1
Laundry Features
Upper Level
Exterior
Exterior Features
Balcony, Courtyard, Garden, Private Yard
Lot Features
Back Yard, Garden, Low Maintenance Landscape
Parking Features
Concrete Driveway, Double Garage Attached, Front Drive, Parking Pad, Paved
Parking Total
6
Patio And Porch Features
Balcony(s)
Roof
Asphalt Shingle
Financial
Map
Community
- Address66 Nolancrest Circle NW Calgary AB
- SubdivisionNolan Hill
- CityCalgary
- CountyCalgary
- Zip CodeT3R 0T8
Similar Listings Nearby
- 16 Edgebrook Road NW
Calgary, AB$939,900
3.69 miles away
- 165 Nolanhurst Way NW
Calgary, AB$939,000
0.35 miles away
- 3 Hampstead Hill NW
Calgary, AB$938,800
2.80 miles away
- 40 Edgebrook View NW
Calgary, AB$935,000
3.48 miles away
- 15 Sherwood Square NW
Calgary, AB$929,900
1.42 miles away
- 99 Royal Ridge Rise NW
Calgary, AB$929,900
3.09 miles away
- 280 Nolancrest Heights NW
Calgary, AB$929,000
0.17 miles away
- 68 Evansfield Place NW
Calgary, AB$929,000
2.76 miles away
- 146 Arbour Lake Rise NW
Calgary, AB$925,000
3.57 miles away
- 89 Sage Bluff Rise NW
Calgary, AB$925,000
1.70 miles away
66 Nolancrest Circle NW
Calgary, AB
LIGHTBOX-IMAGES

