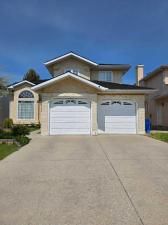Immaculately kept walkout home in the heart of Nolan Hill, under 10 mins walk to several parks, 3 shopping centers and K-9 school (coming 2026). Over $125k in renovations in 2024-25, all new hardwood flooring, carpets, roof (June 2025), all new high-end appliances with warranty till 2028, Culligan Water Softener/RO, all new window shades, upgraded LED lighting and decorative fixtures along with fully renovated legal basement suite with concrete side entry-way.
Over 2000 square feet walkout home filled with natural light. 3 Bedroom, 2.5 bathroom, main floor office, Bonus room, open kitchen-dining-living room design with a fireplace, it comes with a large storage room in the basement and a spacious 2 car front garage with EV charging. The 1-bedroom legal basement suite with its own laundry is a mortgage helper!
A spacious entryway with a closet leads to the Office/Den and Staircase, on the right of the entryway is the powder room and garage entry through mudroom. Across the office is the centre of the home, a large living room with fireplace, an open kitchen with island, lots of cabinets and a pantry. Next to the kitchen is dining space with a gorgeous lighting fixture, alongside is the deck with Northeastern views, welcome to the stage of beautiful Sunrises and amazing Northern Lights!
The second floor features a large bonus room with lots of room for entertainment and play. The expansive Master-bedroom comes with 5-piece bathroom and walk-in closet. The main floor has 2 more good sized bedrooms with closets, a full bathroom and a laundry room.
Bonus: A spacious storage room in the basement.
The Walkout legal basement suite is a mortgage helper, currently rented at $1300/month plus utilities. Fully renovated with tons of natural lighting, a large bedroom with tons on storage, huge open kitchen with loads of cabinets, brand new appliances (Fridge and Electric Stove), Dishwasher and full-size washer-dryer, heating controls and new window coverings. Side concrete pathway and porch for basement entry.
Over 2000 square feet walkout home filled with natural light. 3 Bedroom, 2.5 bathroom, main floor office, Bonus room, open kitchen-dining-living room design with a fireplace, it comes with a large storage room in the basement and a spacious 2 car front garage with EV charging. The 1-bedroom legal basement suite with its own laundry is a mortgage helper!
A spacious entryway with a closet leads to the Office/Den and Staircase, on the right of the entryway is the powder room and garage entry through mudroom. Across the office is the centre of the home, a large living room with fireplace, an open kitchen with island, lots of cabinets and a pantry. Next to the kitchen is dining space with a gorgeous lighting fixture, alongside is the deck with Northeastern views, welcome to the stage of beautiful Sunrises and amazing Northern Lights!
The second floor features a large bonus room with lots of room for entertainment and play. The expansive Master-bedroom comes with 5-piece bathroom and walk-in closet. The main floor has 2 more good sized bedrooms with closets, a full bathroom and a laundry room.
Bonus: A spacious storage room in the basement.
The Walkout legal basement suite is a mortgage helper, currently rented at $1300/month plus utilities. Fully renovated with tons of natural lighting, a large bedroom with tons on storage, huge open kitchen with loads of cabinets, brand new appliances (Fridge and Electric Stove), Dishwasher and full-size washer-dryer, heating controls and new window coverings. Side concrete pathway and porch for basement entry.
Property Details
Price:
$829,990
MLS #:
A2233496
Status:
Active
Beds:
4
Baths:
4
Address:
168 Nolanfield Way NW
Type:
Single Family
Subtype:
Detached
Subdivision:
Nolan Hill
City:
Calgary
Listed Date:
Jun 25, 2025
Province:
AB
Finished Sq Ft:
2,055
Postal Code:
306
Lot Size:
3,400 sqft / 0.08 acres (approx)
Year Built:
2014
See this Listing
Rob Johnstone is a trusted Calgary Realtor with over 30 years of real estate experience. He has evaluated thousands of properties and is a recognized expert in Calgary home and condo sales. Rob offers accurate home evaluations either by email or through in-person appointments. Both options are free and come with no obligation. His focus is to provide honest advice and professional insight, helping Calgary homeowners make confident decisions when it’s time to sell their property.
More About RobMortgage Calculator
Schools
Interior
Appliances
Dishwasher, Gas Range, Microwave Hood Fan, Refrigerator, Washer/ Dryer, Water Purifier, Water Softener, Window Coverings
Basement
Finished, Full
Bathrooms Full
3
Bathrooms Half
1
Laundry Features
Lower Level, Upper Level
Exterior
Exterior Features
Private Yard
Lot Features
Back Yard
Parking Features
Double Garage Attached
Parking Total
4
Patio And Porch Features
Deck
Roof
Asphalt Shingle
Financial
Map
Community
- Address168 Nolanfield Way NW Calgary AB
- SubdivisionNolan Hill
- CityCalgary
- CountyCalgary
- Zip CodeT3R0M6
Similar Listings Nearby
- 311 Lucas Way NW
Calgary, AB$1,077,900
3.41 miles away
- 132 Carrington Close NW
Calgary, AB$1,065,000
3.16 miles away
- 149 Mitchell Road NW
Calgary, AB$1,061,900
1.23 miles away
- 5808 Dalton Drive NW
Calgary, AB$1,050,000
4.94 miles away
- 10193 Hamptons Boulevard NW
Calgary, AB$1,049,900
2.14 miles away
- 127 Evansview Road NW
Calgary, AB$1,049,900
1.63 miles away
- 612 Royal Court NW
Calgary, AB$1,049,900
3.89 miles away
- 325 Evanspark Gardens NW
Calgary, AB$1,049,900
1.74 miles away
- 203 Edgepark Way NW
Calgary, AB$1,049,000
2.62 miles away
- 202 Hamptons Gardens NW
Calgary, AB$1,046,000
2.21 miles away
168 Nolanfield Way NW
Calgary, AB
LIGHTBOX-IMAGES










