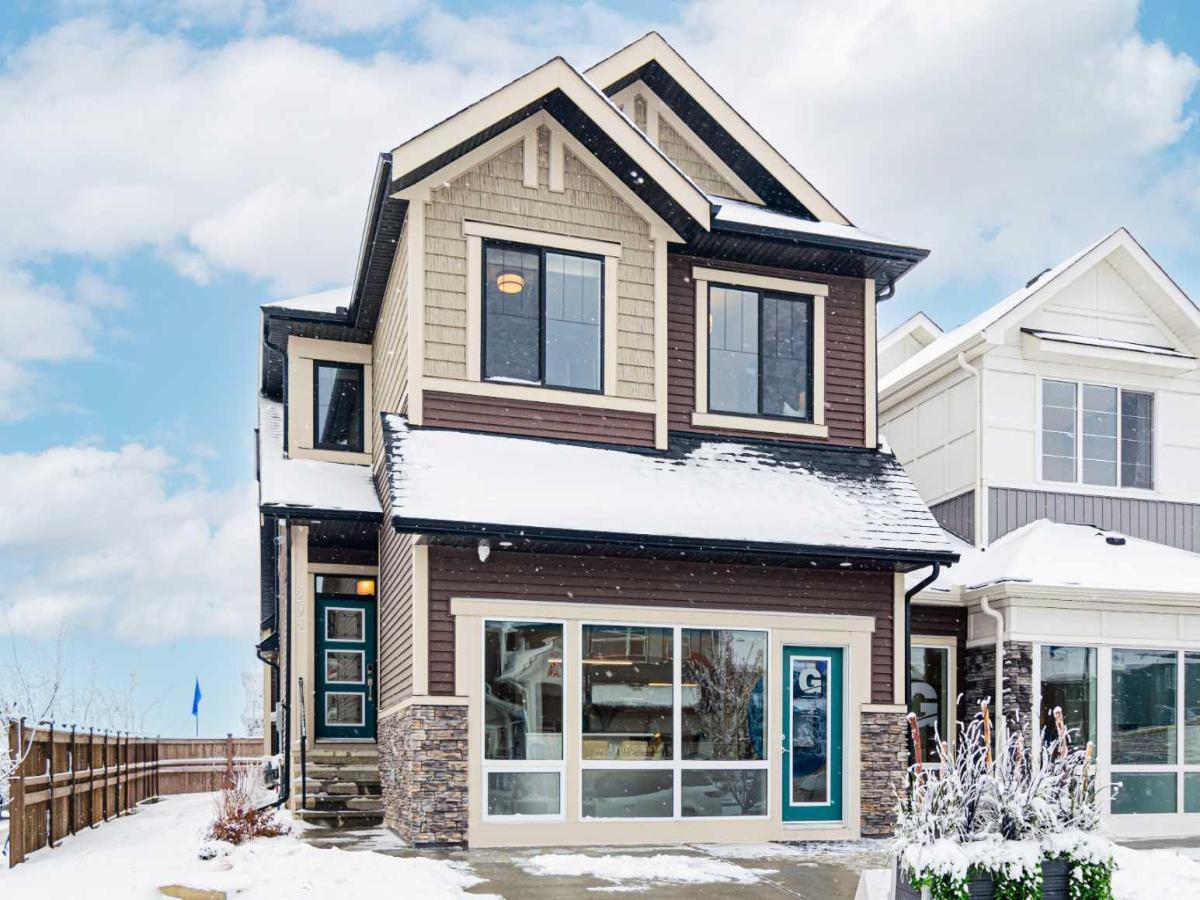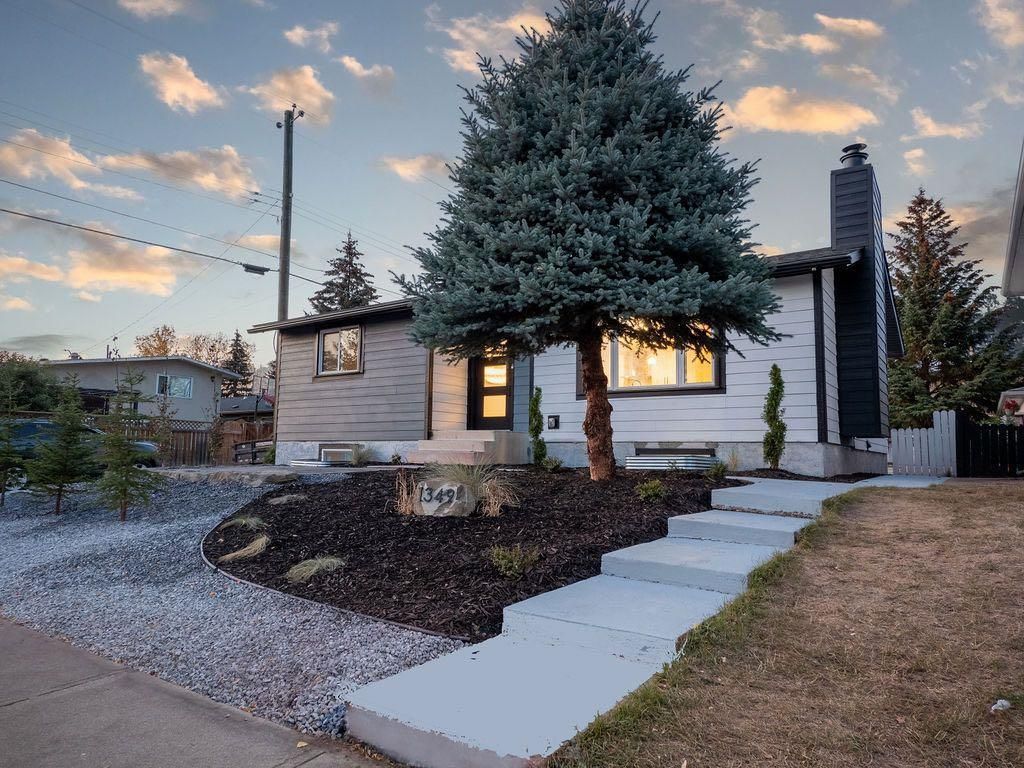OPEN HOUSE – Saturday (August 9) from 1 pm till 3 pm and Sunday (August 10) from 1 pm till 3 pm! Welcome to this beautiful 3-bedroom, 2.5-bathroom detached home with a double front-attached garage, perfectly situated on a desirable corner lot in New Brighton. Just steps from two schools, this property offers the added space and privacy of a corner location, without the extra snow shovelling, as there’s no public sidewalk around the home.
The south-facing backyard fills the home with natural light throughout the day and offers a private outdoor retreat with a large deck (gas line for a BBQ), mature trees, and lush lawn. Inside, the main floor features luxury vinyl plank flooring, a bright and spacious living area with a cozy gas fireplace, and extra windows to maximize sunlight. The kitchen is equipped with warm wood cabinetry, modern stainless steel appliances, an island, a stylish tile backsplash, and an extended-height pantry. The dining area is equally bright and ideal for family gatherings.
Upstairs, you’ll find three bedrooms plus a large bonus room with soaring ceilings, currently enclosed to offer flexible use, perfect as a fourth bedroom, home theatre, or playroom. The primary suite includes its own ensuite, while the unfinished basement with 9-foot ceilings provides endless potential for customization.
Additional features include central air conditioning for year-round comfort and a fully landscaped yard ready to enjoy. This home combines functionality, comfort, and location – the perfect package for your next move.
The south-facing backyard fills the home with natural light throughout the day and offers a private outdoor retreat with a large deck (gas line for a BBQ), mature trees, and lush lawn. Inside, the main floor features luxury vinyl plank flooring, a bright and spacious living area with a cozy gas fireplace, and extra windows to maximize sunlight. The kitchen is equipped with warm wood cabinetry, modern stainless steel appliances, an island, a stylish tile backsplash, and an extended-height pantry. The dining area is equally bright and ideal for family gatherings.
Upstairs, you’ll find three bedrooms plus a large bonus room with soaring ceilings, currently enclosed to offer flexible use, perfect as a fourth bedroom, home theatre, or playroom. The primary suite includes its own ensuite, while the unfinished basement with 9-foot ceilings provides endless potential for customization.
Additional features include central air conditioning for year-round comfort and a fully landscaped yard ready to enjoy. This home combines functionality, comfort, and location – the perfect package for your next move.
Property Details
Price:
$659,900
MLS #:
A2245967
Status:
Active
Beds:
3
Baths:
3
Address:
69 Brightonwoods Green SE
Type:
Single Family
Subtype:
Detached
Subdivision:
New Brighton
City:
Calgary
Listed Date:
Aug 8, 2025
Province:
AB
Finished Sq Ft:
1,853
Postal Code:
208
Lot Size:
4,972 sqft / 0.11 acres (approx)
Year Built:
2010
See this Listing
Rob Johnstone is a trusted Calgary Realtor with over 30 years of real estate experience. He has evaluated thousands of properties and is a recognized expert in Calgary home and condo sales. Rob offers accurate home evaluations either by email or through in-person appointments. Both options are free and come with no obligation. His focus is to provide honest advice and professional insight, helping Calgary homeowners make confident decisions when it’s time to sell their property.
More About RobMortgage Calculator
Schools
Interior
Appliances
Dishwasher, Electric Stove, Microwave, Range Hood, Refrigerator, Washer/ Dryer, Window Coverings
Basement
Full, Unfinished
Bathrooms Full
2
Bathrooms Half
1
Laundry Features
Laundry Room
Exterior
Exterior Features
Dog Run
Lot Features
Corner Lot, Dog Run Fenced In
Parking Features
Double Garage Attached
Parking Total
4
Patio And Porch Features
Front Porch, Patio
Roof
Asphalt Shingle
Financial
Map
Community
- Address69 Brightonwoods Green SE Calgary AB
- SubdivisionNew Brighton
- CityCalgary
- CountyCalgary
- Zip CodeT2Z 0V8
Similar Listings Nearby
- 727 Buffaloberry Manor SE
Calgary, AB$850,900
4.06 miles away
- 151 Cranwell Close SE
Calgary, AB$850,000
2.85 miles away
- 33 Cranwell Place SE
Calgary, AB$850,000
2.84 miles away
- 50 Cranford Green SE
Calgary, AB$849,999
3.60 miles away
- 1349 Lake Sylvan Drive SE
Calgary, AB$849,990
4.38 miles away
- 155 Hotchkiss Common SE
Calgary, AB$849,900
1.71 miles away
- 38 Setonstone Green SE
Calgary, AB$849,900
3.53 miles away
- 36 Magnolia Bay SE
Calgary, AB$849,900
2.69 miles away
- 182 Cranarch Place SE
Calgary, AB$849,800
3.32 miles away
- 783 Lake Twintree Crescent SE
Calgary, AB$849,000
4.85 miles away
69 Brightonwoods Green SE
Calgary, AB
LIGHTBOX-IMAGES












































































































