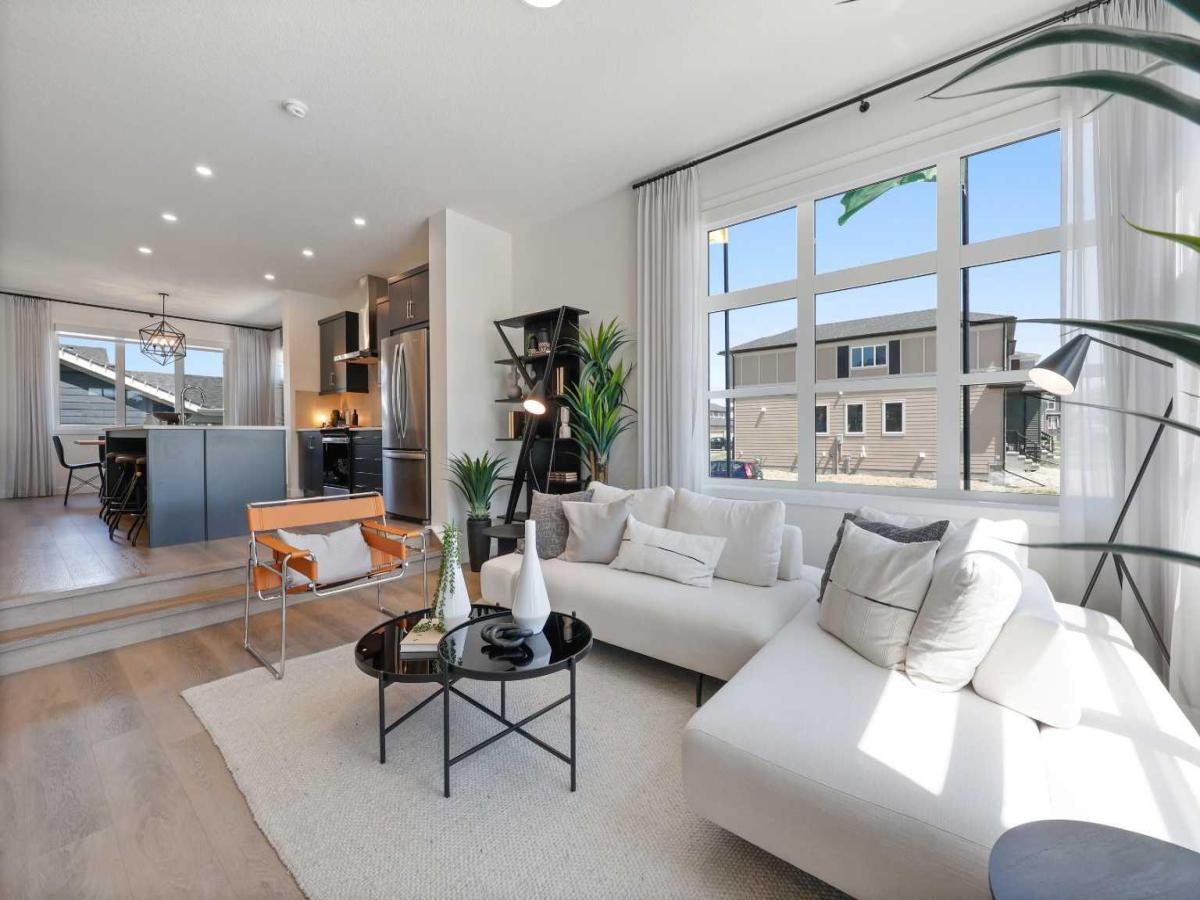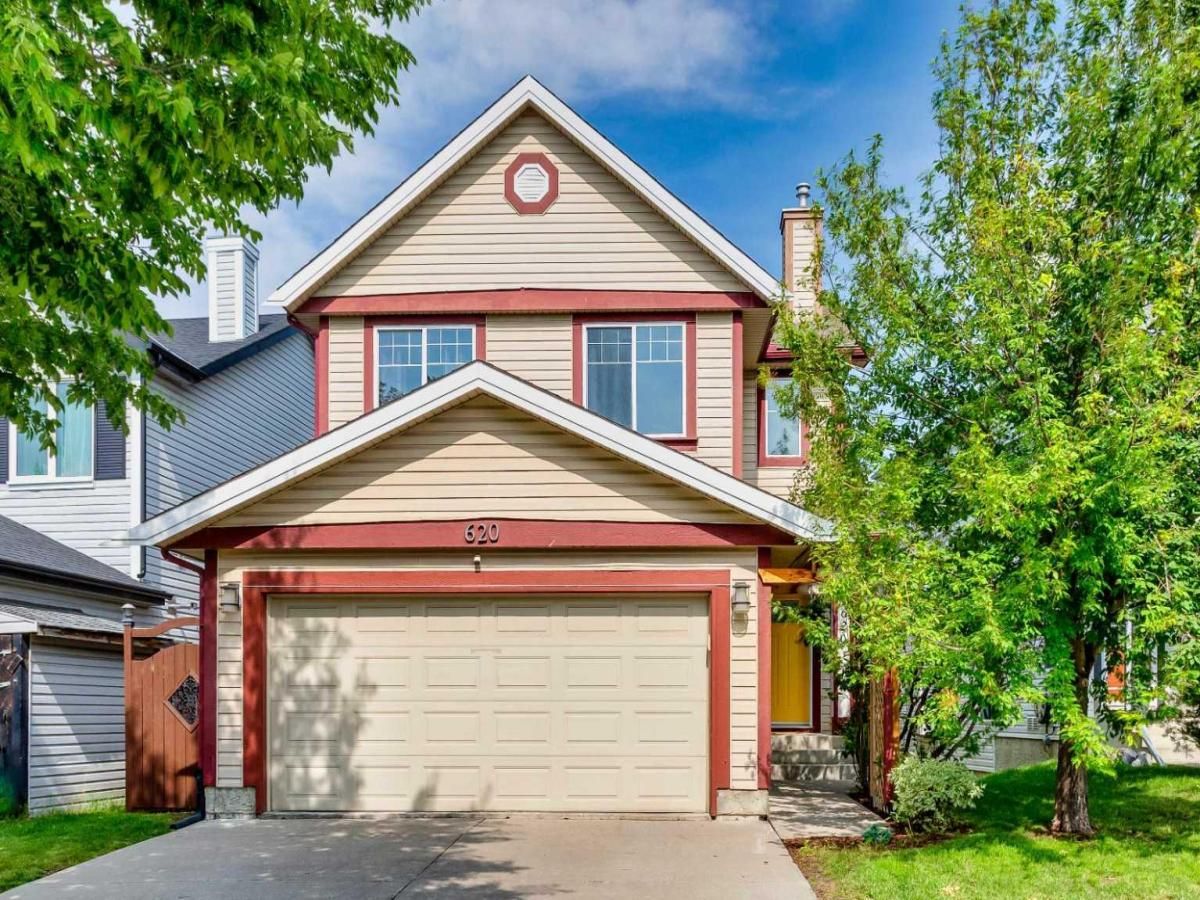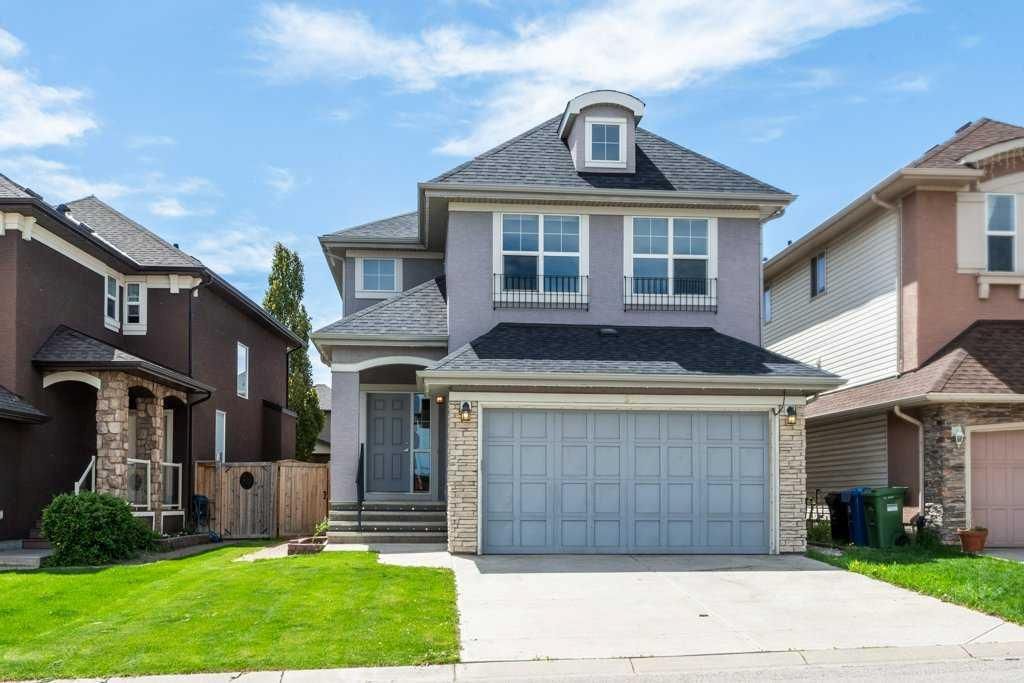*** OPEN HOUSE ALERT – SATURDAY JULY 26TH,2025 &' SUNDAY JULY 27TH,2025 FROM 12:00 PM-3:00 PM *** BEAUTIFULLY MAINTAINED FAMILY HOME | NEWLY PAINTED | FULLY DEVELOPED BASEMENT | OVERSIZED HEATED DOUBLE GARAGE | CENTRAL AC |
Welcome to this charming detached home that perfectly balances functionality and comfort. Designed with a practical layout and filled with natural light, this home offers a warm and inviting atmosphere from the moment you step inside. The main floor features a spacious living room ideal for relaxing or hosting conversations, seamlessly connected to the dining area and kitchen through an open-concept layout. The kitchen boasts a unique glass overlook feature, adding a stylish and modern touch. Step through the patio doors onto a large deck—perfect for summer BBQs or unwinding in the hot tub, all while enjoying the beautifully landscaped backyard.This beautifully maintained home has just been freshly painted, giving it a bright and modern feel throughout.
Upstairs, you’ll find a generous primary bedroom with a walk-in closet, along with two additional well-sized bedrooms and a full family bathroom, making it an ideal retreat for every member of the household. Whether it’s kids, guests, or a home office, there’s room for everyone here.
The fully developed basement is a fantastic bonus, featuring a large family room warmed by a cozy corner gas fireplace, a computer nook, and ample storage space. There’s even a roughed-in area ready for a future bathroom, and a built-in Murphy bed for guests. Additional features include central air conditioning, an oversized (21'' x 24'') detached double garage that’s insulated, drywalled, and heated—offering plenty of space for vehicles, storage, or a workshop.
Situated in a prime location just steps away from Dr. Martha Cohen School, with quick access to transit, shopping, restaurants, and major routes like Stoney Trail and Deerfoot. This is truly a move-in-ready home in a wonderful family-friendly community.
Welcome to this charming detached home that perfectly balances functionality and comfort. Designed with a practical layout and filled with natural light, this home offers a warm and inviting atmosphere from the moment you step inside. The main floor features a spacious living room ideal for relaxing or hosting conversations, seamlessly connected to the dining area and kitchen through an open-concept layout. The kitchen boasts a unique glass overlook feature, adding a stylish and modern touch. Step through the patio doors onto a large deck—perfect for summer BBQs or unwinding in the hot tub, all while enjoying the beautifully landscaped backyard.This beautifully maintained home has just been freshly painted, giving it a bright and modern feel throughout.
Upstairs, you’ll find a generous primary bedroom with a walk-in closet, along with two additional well-sized bedrooms and a full family bathroom, making it an ideal retreat for every member of the household. Whether it’s kids, guests, or a home office, there’s room for everyone here.
The fully developed basement is a fantastic bonus, featuring a large family room warmed by a cozy corner gas fireplace, a computer nook, and ample storage space. There’s even a roughed-in area ready for a future bathroom, and a built-in Murphy bed for guests. Additional features include central air conditioning, an oversized (21'' x 24'') detached double garage that’s insulated, drywalled, and heated—offering plenty of space for vehicles, storage, or a workshop.
Situated in a prime location just steps away from Dr. Martha Cohen School, with quick access to transit, shopping, restaurants, and major routes like Stoney Trail and Deerfoot. This is truly a move-in-ready home in a wonderful family-friendly community.
Property Details
Price:
$579,900
MLS #:
A2240050
Status:
Active
Beds:
3
Baths:
2
Address:
60 New Brighton Common SE
Type:
Single Family
Subtype:
Detached
Subdivision:
New Brighton
City:
Calgary
Listed Date:
Jul 17, 2025
Province:
AB
Finished Sq Ft:
1,133
Postal Code:
209
Lot Size:
3,003 sqft / 0.07 acres (approx)
Year Built:
2008
See this Listing
Rob Johnstone is a trusted Calgary Realtor with over 30 years of real estate experience. He has evaluated thousands of properties and is a recognized expert in Calgary home and condo sales. Rob offers accurate home evaluations either by email or through in-person appointments. Both options are free and come with no obligation. His focus is to provide honest advice and professional insight, helping Calgary homeowners make confident decisions when it’s time to sell their property.
More About RobMortgage Calculator
Schools
Interior
Appliances
Dishwasher, Electric Stove, Microwave Hood Fan, Refrigerator, Washer/ Dryer
Basement
Finished, Full
Bathrooms Full
1
Bathrooms Half
1
Laundry Features
In Basement
Exterior
Exterior Features
Private Yard
Lot Features
Back Lane, Back Yard
Parking Features
Double Garage Detached
Parking Total
2
Patio And Porch Features
Deck
Roof
Asphalt Shingle
Financial
Map
Community
- Address60 New Brighton Common SE Calgary AB
- SubdivisionNew Brighton
- CityCalgary
- CountyCalgary
- Zip CodeT2Z0T9
Similar Listings Nearby
- 366 Hotchkiss Manor SE
Calgary, AB$753,500
2.14 miles away
- 102 Wolf Creek Rise SE
Calgary, AB$751,900
4.01 miles away
- 145 Walden Park SE
Calgary, AB$751,000
4.81 miles away
- 620 Copperfield Boulevard SE
Calgary, AB$750,000
0.46 miles away
- 537 Marine Drive SE
Calgary, AB$750,000
1.64 miles away
- 101 Sundown Way SE
Calgary, AB$750,000
4.83 miles away
- 14517 Parkland Boulevard SE
Calgary, AB$750,000
3.57 miles away
- 10 Cranarch Link SE
Calgary, AB$749,900
3.08 miles away
- 57 Cranford Gardens SE
Calgary, AB$749,900
2.85 miles away
- 956 Parkvalley Way SE
Calgary, AB$749,900
3.60 miles away
60 New Brighton Common SE
Calgary, AB
LIGHTBOX-IMAGES








