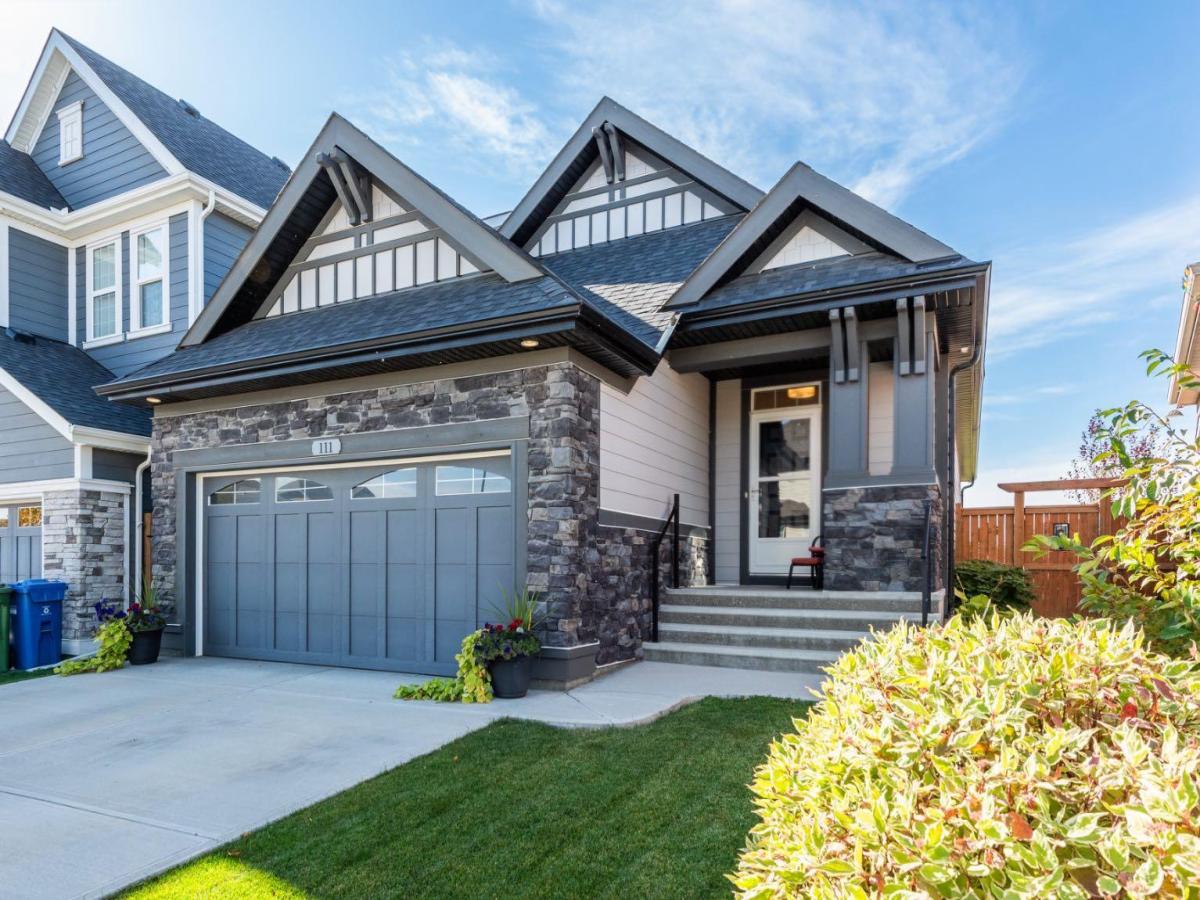Fantastic family home in the heart of New Brighton. Recent renos with gleaming newer flooring the main floor. Recessed lighting has been added to the 9 foot ceilings. The kitchen has beautiful white cabinets and quartz countertops. The SS appliances have been upgraded as well with chef quality gas stove & large fridge. There is a corner pantry & a large centre island with dual sinks. Plenty of space and storage. Off the kitchen is a good sized dining area with an incredible chandelier. The living room is huge and it is wide open to the whole main floor~ the feature tile wall gas fireplace is impressive. Great main floor for entertaining. There is a 2 pce powder room & main floor laundry just before the garage door. Upstairs you will love the huge Bonus Room~ soaring vaulted ceilings with a big window, ceiling fan and plenty of natural light. The Primary bdrm is massive with a good sized walkin closet and luxurious ensuite that boasts a deep soaker tub, stand up shower & a single vanity with quartz counters. The 2nd & 3rd bedrooms is also a great size and they share the renod 4 pce main bathroom. The lower level will impress as well~ fully finished with upgraded vinyl plank flooring, a 4th bedroom, a 3 pce bath with stand up shower and a fantastic rec room with wall mounted Tv & electric fireplace. Great space for movie nights! The large back is fully fenced and has garden boxes and a beautiful large private deck. Amazing location with easy access to all the shopping you need, restaurants, banks, schools are close by, plenty of parks & playgrounds as well as you have access to the New Brighton Residents Association with its outdoor hockey rink, splash park, tennis & basketball courts & plenty more.
Property Details
Price:
$687,000
MLS #:
A2231020
Status:
Active
Beds:
4
Baths:
4
Address:
301 Brightonstone Green SE
Type:
Single Family
Subtype:
Detached
Subdivision:
New Brighton
City:
Calgary
Listed Date:
Jun 17, 2025
Province:
AB
Finished Sq Ft:
1,851
Postal Code:
209
Lot Size:
4,542 sqft / 0.10 acres (approx)
Year Built:
2007
See this Listing
Rob Johnstone is a trusted Calgary Realtor with over 30 years of real estate experience. He has evaluated thousands of properties and is a recognized expert in Calgary home and condo sales. Rob offers accurate home evaluations either by email or through in-person appointments. Both options are free and come with no obligation. His focus is to provide honest advice and professional insight, helping Calgary homeowners make confident decisions when it’s time to sell their property.
More About RobMortgage Calculator
Schools
Interior
Appliances
Dishwasher, Garage Control(s), Gas Stove, Refrigerator, Washer/ Dryer, Window Coverings
Basement
Finished, Full
Bathrooms Full
3
Bathrooms Half
1
Laundry Features
Main Level
Exterior
Exterior Features
Garden
Lot Features
Back Yard, Landscaped, Level, Rectangular Lot
Parking Features
Concrete Driveway, Double Garage Attached, Garage Faces Front
Parking Total
2
Patio And Porch Features
Deck
Roof
Asphalt Shingle
Financial
Map
Community
- Address301 Brightonstone Green SE Calgary AB
- SubdivisionNew Brighton
- CityCalgary
- CountyCalgary
- Zip CodeT2Z 0G9
Similar Listings Nearby
- 51 Heartwood Villas SE
Calgary, AB$891,900
3.31 miles away
- 109 Auburn Meadows Crescent SE
Calgary, AB$888,700
1.82 miles away
- 279 Chaparral Valley Way SE
Calgary, AB$879,999
3.57 miles away
- 103 Wolf Creek Rise SE
Calgary, AB$879,900
4.18 miles away
- 144 Cranbrook Gardens SE
Calgary, AB$877,000
4.36 miles away
- 14 Legacy Reach Bay SE
Calgary, AB$875,000
4.75 miles away
- 111 Legacy Glen Park SE
Calgary, AB$875,000
4.98 miles away
- 77 Copperpond Street SE
Calgary, AB$875,000
1.51 miles away
- 109 Mallard Grove SE
Calgary, AB$875,000
3.69 miles away
- 220 Auburn Meadows Crescent SE
Calgary, AB$874,900
1.92 miles away
301 Brightonstone Green SE
Calgary, AB
LIGHTBOX-IMAGES











