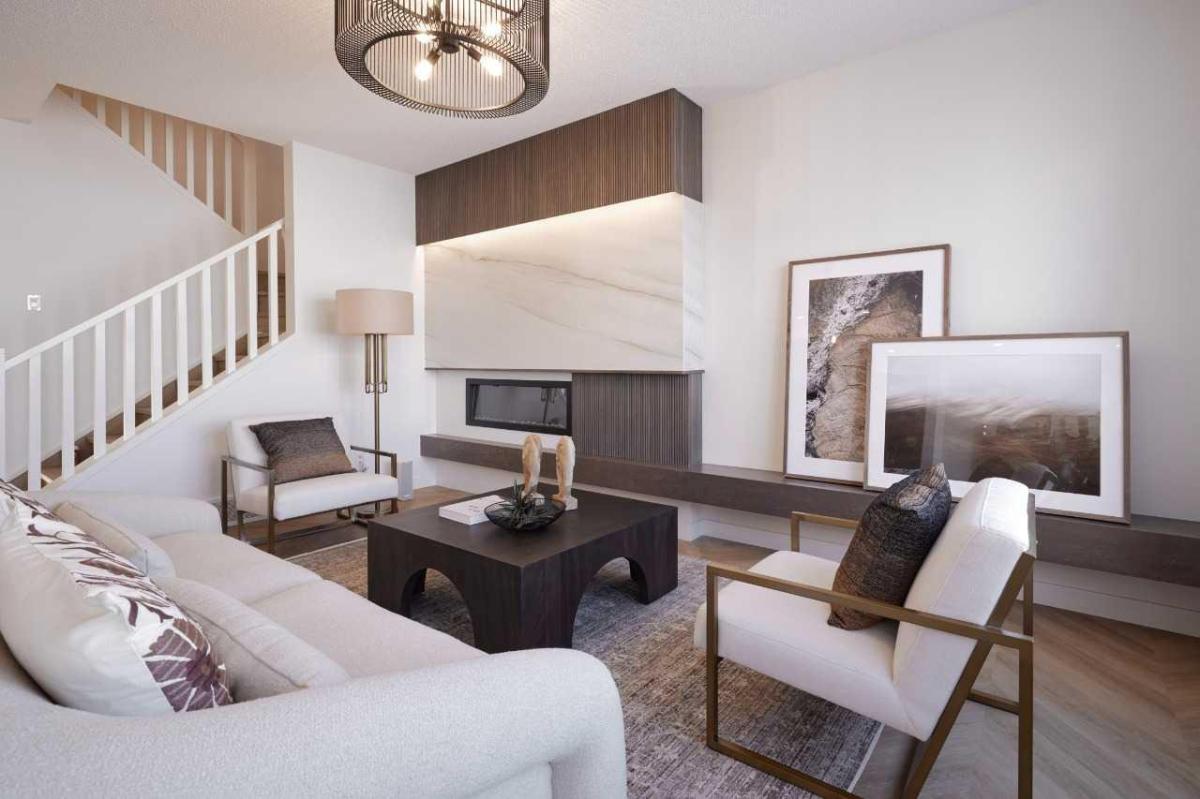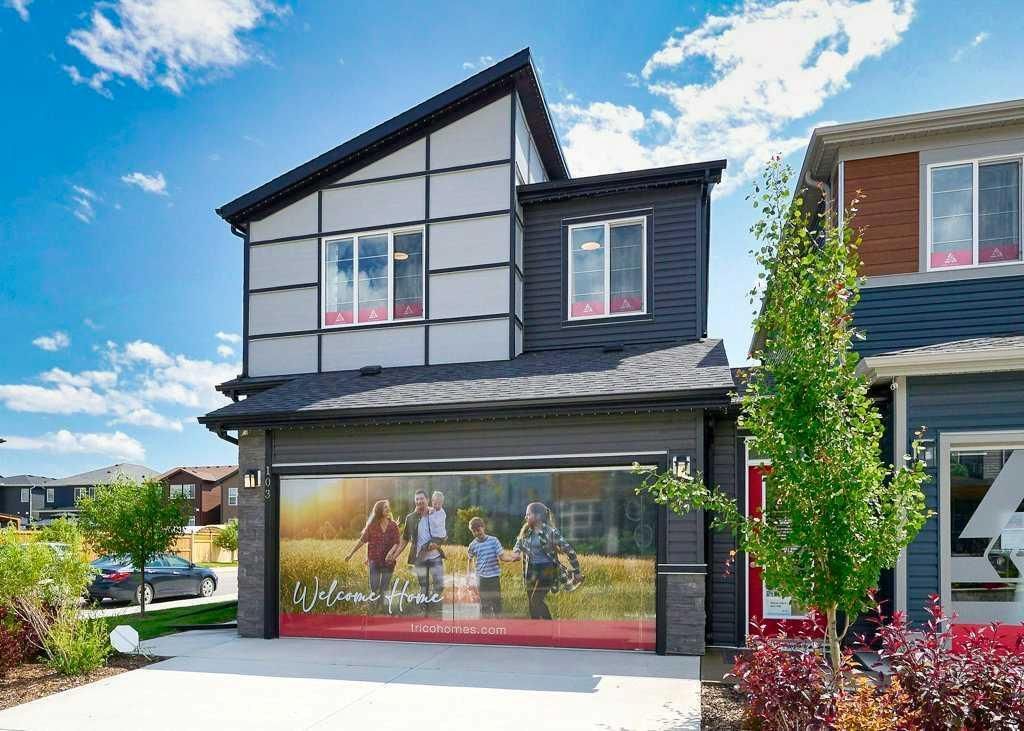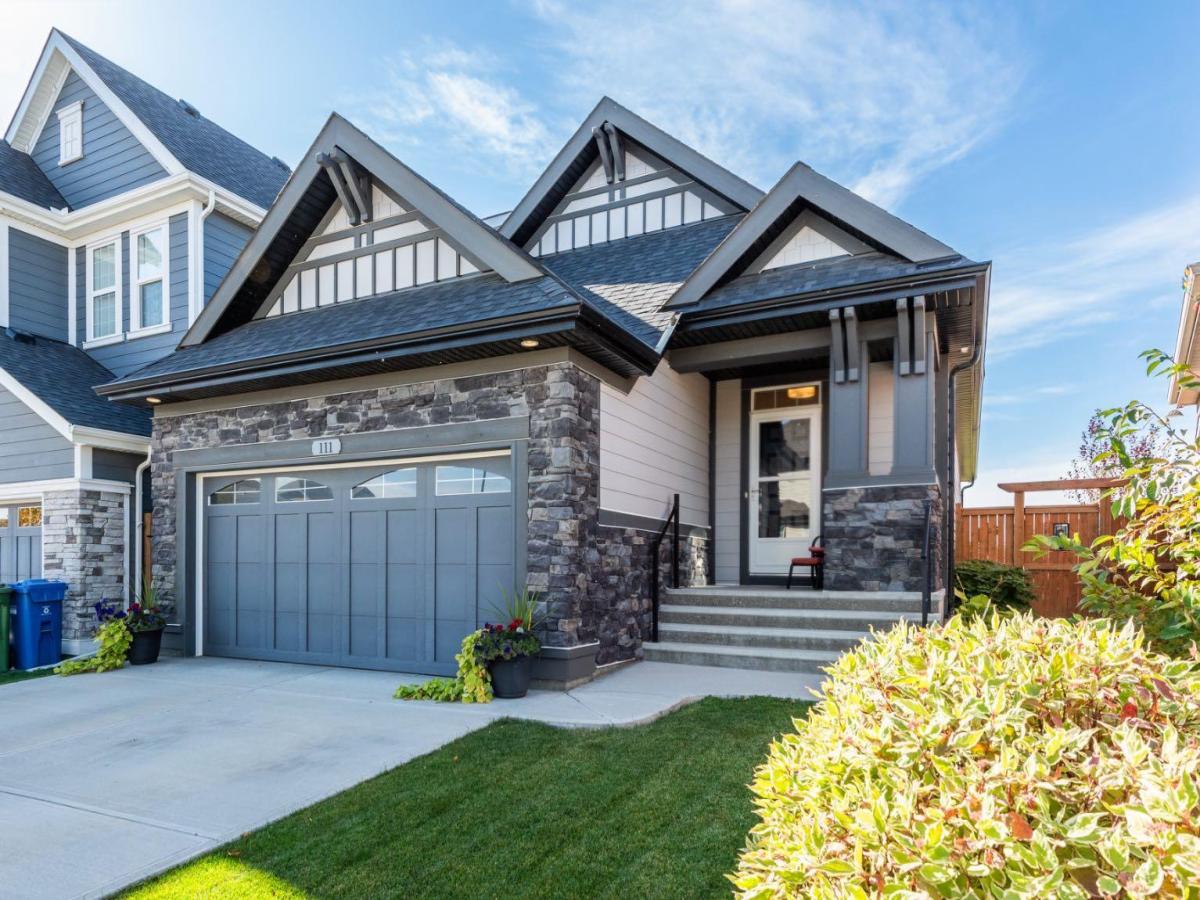FANTASTIC 2-storey home in desirable New Brighton! Just steps to the 20-acre park with a clubhouse, a pond, walking/biking paths, playgrounds &' splash parks! Two CBE schools are within walking distance (grade 1-4 and grade 5-9). This move-in-ready home offers updated Luxury vinyl plank flooring on the main floor. An open den just off the foyer would make a great home office or play room. Soaring 17 foot ceiling in the bright great room with a gas fireplace! Open concept kitchen offers white cabinetry, STAINLESS appliances, a large central island, &' walk-through pantry to the laundry/ mudroom. Bright dining area. Private 2-pce main bath. Upstairs, a spacious master bedroom offers a walk-in closet and 4-pce ensuite w/ SOAKER tub &' separate glass shower. Two large kids’ rooms plus a 3-pce upper bath. Large WEST-facing backyard with mature trees, a freshly stained two-tiered deck &' storage shed. A soon to be finished ( Estimated finish July 25,2025) basement with 2 bedrooms, a wet bar and a den, complies with new legal basement development guidelines. With potential to be upgraded to a legal suite, all you need is a separate entrance and a kitchen for the basement! Double attached garage. AIR CONDITIONING. Other updates include NEWER ROOF SHINGLES in 2016, NEWER CARPETS in 2019 and a HOT WATER TANK in 2021
Property Details
Price:
$685,000
MLS #:
A2239416
Status:
Active
Beds:
5
Baths:
4
Address:
19 New Brighton Drive SE
Type:
Single Family
Subtype:
Detached
Subdivision:
New Brighton
City:
Calgary
Listed Date:
Jul 19, 2025
Province:
AB
Finished Sq Ft:
1,676
Postal Code:
242
Lot Size:
3,928 sqft / 0.09 acres (approx)
Year Built:
2001
See this Listing
Rob Johnstone is a trusted Calgary Realtor with over 30 years of real estate experience. He has evaluated thousands of properties and is a recognized expert in Calgary home and condo sales. Rob offers accurate home evaluations either by email or through in-person appointments. Both options are free and come with no obligation. His focus is to provide honest advice and professional insight, helping Calgary homeowners make confident decisions when it’s time to sell their property.
More About RobMortgage Calculator
Schools
Interior
Appliances
Central Air Conditioner, Dishwasher, Dryer, Electric Range, Microwave, Range Hood, Refrigerator, Washer, Window Coverings
Basement
Finished, Full
Bathrooms Full
3
Bathrooms Half
1
Laundry Features
Lower Level, Main Level
Exterior
Exterior Features
Barbecue, Storage
Lot Features
Back Yard, Close to Clubhouse, Few Trees, Landscaped, Lawn, Rectangular Lot
Parking Features
Concrete Driveway, Double Garage Attached, Front Drive, Garage Door Opener
Parking Total
4
Patio And Porch Features
Deck, Front Porch
Roof
Asphalt Shingle
Financial
Map
Community
- Address19 New Brighton Drive SE Calgary AB
- SubdivisionNew Brighton
- CityCalgary
- CountyCalgary
- Zip CodeT2Z 4B2
Similar Listings Nearby
- 53 Magnolia Terrace SE
Calgary, AB$889,900
2.67 miles away
- 116 Mallard Grove SE
Calgary, AB$889,900
3.51 miles away
- 20 Mahogany Heath SE
Calgary, AB$889,900
1.43 miles away
- 49 Magnolia Heath SE
Calgary, AB$889,750
2.42 miles away
- 103 Wolf Creek Rise SE
Calgary, AB$879,900
3.90 miles away
- 131 Deer Park Place SE
Calgary, AB$879,000
2.32 miles away
- 14 Legacy Reach Bay SE
Calgary, AB$875,000
4.47 miles away
- 111 Legacy Glen Park SE
Calgary, AB$875,000
4.70 miles away
- 14 Cranleigh Manor SE
Calgary, AB$875,000
2.60 miles away
- 109 Mallard Grove SE
Calgary, AB$875,000
3.54 miles away
19 New Brighton Drive SE
Calgary, AB
LIGHTBOX-IMAGES
















































