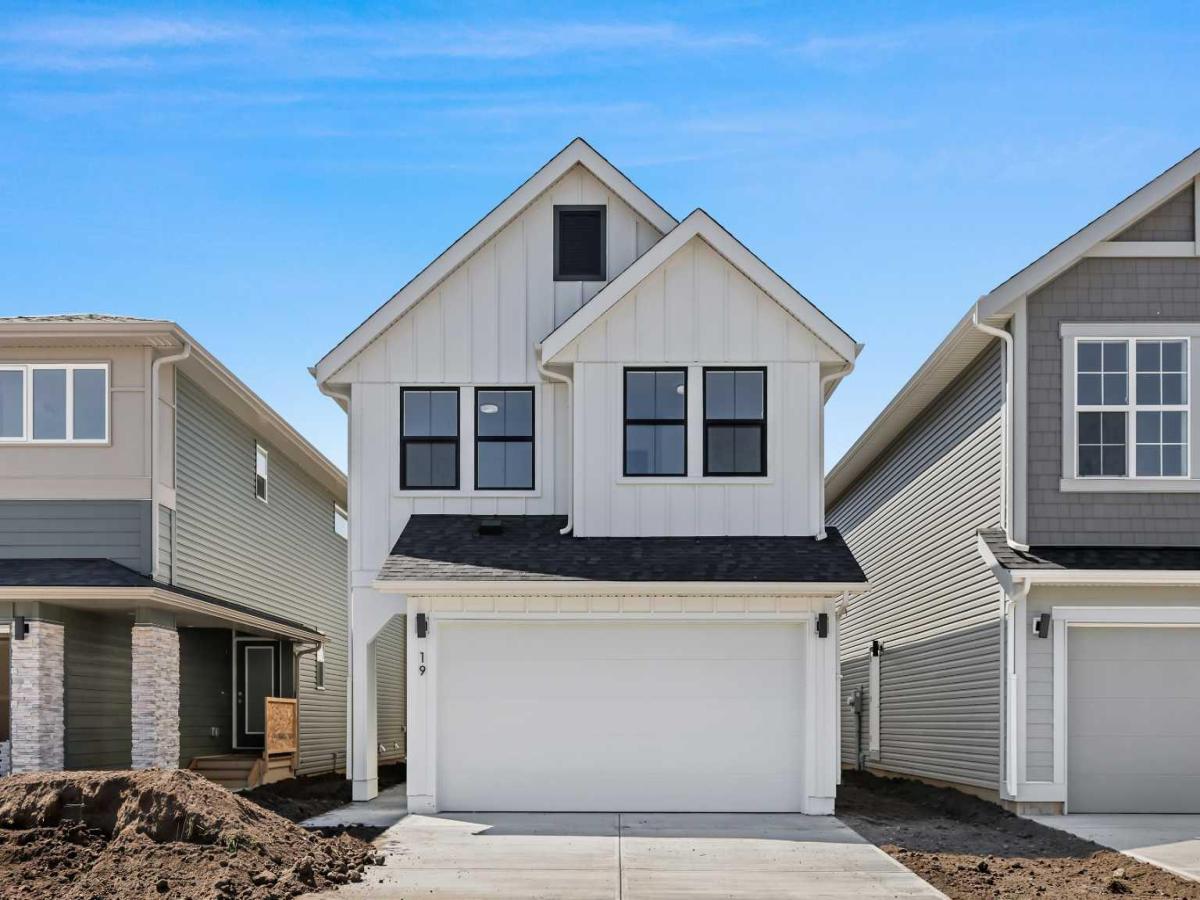This beautiful 3-bedroom, 2.5-bathroom home combines modern upgrades with a family-friendly layout. Soaring 9ft ceilings and oversized windows make each room feel bright, open, and inviting. The entire main level is enhanced by automatic window coverings for both style and convenience.
Enjoy brand new vinyl plank flooring throughout the main floor and fully finished basement, complemented by stone countertops in the kitchen and bathrooms. The basement offers a versatile layout ideal for a rec room, pool table, play area, or home gym, with a rough-in for a 4-piece bathroom allowing you to personalize the space even further.
Recent upgrades include a new roof and siding completed in 2023, offering both peace of mind and long-lasting curb appeal.
Enjoy brand new vinyl plank flooring throughout the main floor and fully finished basement, complemented by stone countertops in the kitchen and bathrooms. The basement offers a versatile layout ideal for a rec room, pool table, play area, or home gym, with a rough-in for a 4-piece bathroom allowing you to personalize the space even further.
Recent upgrades include a new roof and siding completed in 2023, offering both peace of mind and long-lasting curb appeal.
Property Details
Price:
$549,900
MLS #:
A2224374
Status:
Active
Beds:
3
Baths:
3
Address:
1322 New Brighton Park SE
Type:
Single Family
Subtype:
Detached
Subdivision:
New Brighton
City:
Calgary
Listed Date:
May 29, 2025
Province:
AB
Finished Sq Ft:
1,371
Postal Code:
202
Lot Size:
2,658 sqft / 0.06 acres (approx)
Year Built:
2011
See this Listing
Rob Johnstone is a trusted Calgary Realtor with over 30 years of real estate experience. He has evaluated thousands of properties and is a recognized expert in Calgary home and condo sales. Rob offers accurate home evaluations either by email or through in-person appointments. Both options are free and come with no obligation. His focus is to provide honest advice and professional insight, helping Calgary homeowners make confident decisions when it’s time to sell their property.
More About RobMortgage Calculator
Schools
Interior
Appliances
Dishwasher, Electric Stove, Microwave Hood Fan, Refrigerator, Washer/ Dryer
Basement
Finished, Full
Bathrooms Full
2
Bathrooms Half
1
Laundry Features
In Basement, Laundry Room
Exterior
Exterior Features
Balcony, B B Q gas line
Lot Features
Back Lane, City Lot, Few Trees, Front Yard, Lawn, Level
Parking Features
Off Street, Parking Pad
Parking Total
2
Patio And Porch Features
Balcony(s), Deck, Rear Porch
Roof
Asphalt Shingle
Financial
Map
Community
- Address1322 New Brighton Park SE Calgary AB
- SubdivisionNew Brighton
- CityCalgary
- CountyCalgary
- Zip CodeT2Z 0Y2
Similar Listings Nearby
- 785 Auburn Bay Boulevard SE
Calgary, AB$710,000
2.00 miles away
- 96 Douglas Ridge Close SE
Calgary, AB$709,900
2.51 miles away
- 229 Walgrove Way SE
Calgary, AB$709,900
4.90 miles away
- 135 Legacy Reach Manor SE
Calgary, AB$709,900
4.74 miles away
- 19 Copperhead Gardens SE
Calgary, AB$709,900
0.57 miles away
- 62 Hotchkiss Row SE
Calgary, AB$709,900
1.77 miles away
- 164 Walden Square SE
Calgary, AB$709,000
4.82 miles away
- 89 Cranwell Green SE
Calgary, AB$709,000
2.93 miles away
- 7083 Rangeview Avenue SE
Calgary, AB$701,900
2.74 miles away
- 129 Setonstone Green SE
Calgary, AB$700,000
3.17 miles away
1322 New Brighton Park SE
Calgary, AB
LIGHTBOX-IMAGES










