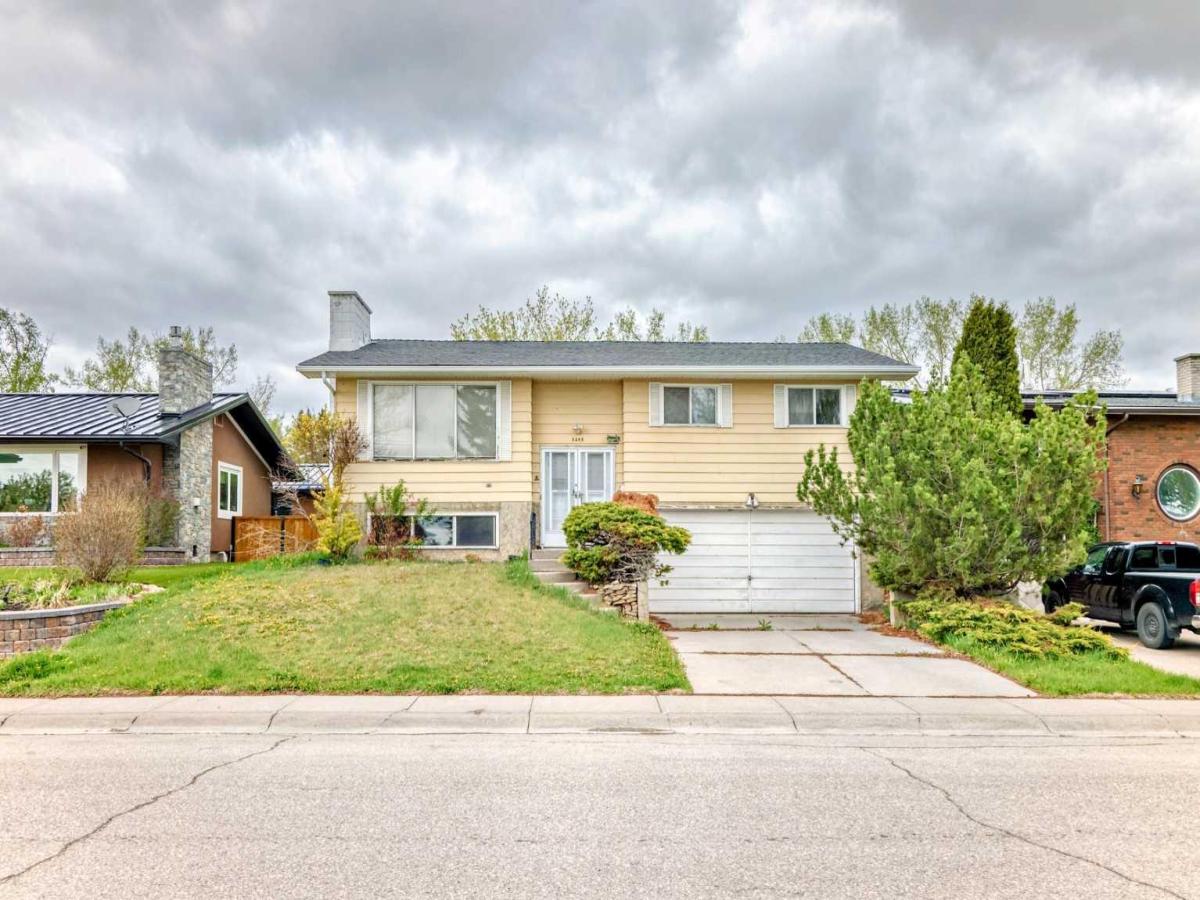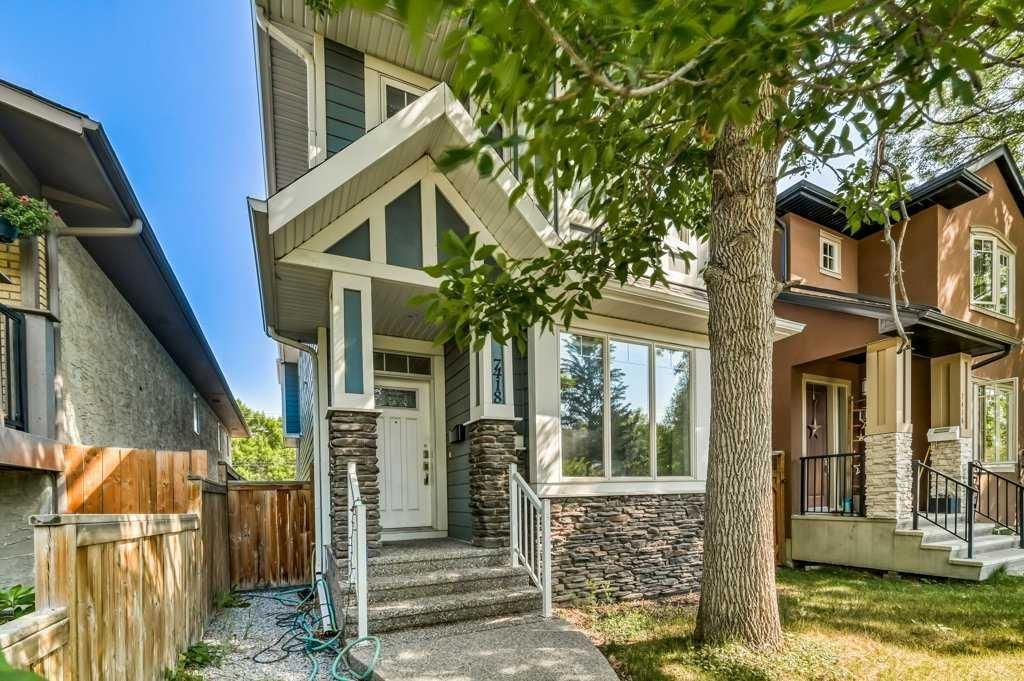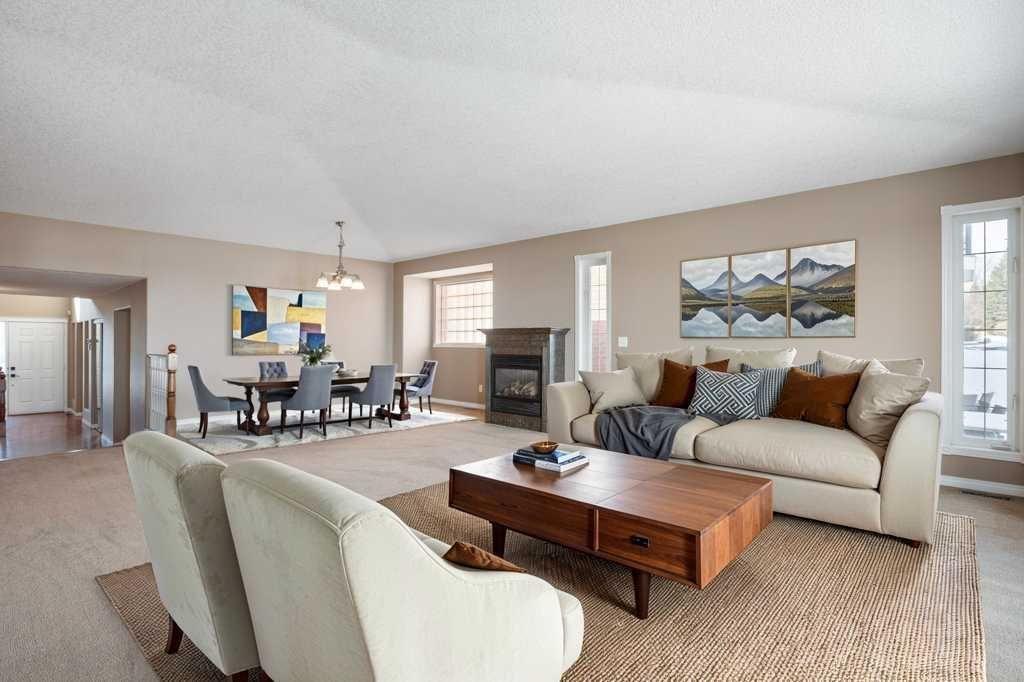This bright and meticulously maintained bi-level in Montgomery offers exceptional flexibility for multi-generational living or potential rental income with two separate units with their own entrances, ventilation and heating! All just steps from Shouldice Park and Bow River pathways. With a front-facing view of the expansive park, enjoy a lifestyle that blends green space access with everyday convenience. The main level features a bright living room with oversized windows and a full-height brick fireplace for cozy evenings, while the adjacent dining area opens directly to the SW front balcony, ideal for BBQs or relaxing in the sun. A thoughtfully designed kitchen provides ample cabinetry, great counter space and a large window over the sink. This level is complete with two generous bedrooms, a 4-piece bath and its own private laundry room. Downstairs, the suited (illegal) lower level benefits from the raised bi-level design, allowing for larger windows and plenty of natural light. It includes a spacious living room, dining area, full kitchen with abundant cabinetry, two more bedrooms, a 4-piece bathroom and private laundry. Additional upgrades include a newer dishwasher and fridge on the main level, new exterior sidewalk, vinyl plank flooring throughout for easy maintenance, two high-efficiency furnaces (2018). The fenced backyard is a private retreat with ample room for kids and pets to play. 2 off-street parking stalls further add to your convenience. Ideally located in Montgomery, this home is within walking distance to riverfront trails, playgrounds, and schools, and just minutes to Market Mall, U of C, Foothills and Children’s Hospitals, and downtown Calgary. A move-in-ready opportunity in a sought-after inner-city neighbourhood with long-term value and versatility!
Property Details
Price:
$569,900
MLS #:
A2239073
Status:
No Longer Available
Beds:
4
Baths:
2
Address:
5206 Bowness Road NW
Type:
Single Family
Subtype:
Semi Detached (Half Duplex)
Subdivision:
Montgomery
City:
Calgary
Listed Date:
Jul 18, 2025
Province:
AB
Finished Sq Ft:
949
Postal Code:
303
Lot Size:
3,003 sqft / 0.07 acres (approx)
Year Built:
1977
See this Listing
Rob Johnstone is a trusted Calgary Realtor with over 30 years of real estate experience. He has evaluated thousands of properties and is a recognized expert in Calgary home and condo sales. Rob offers accurate home evaluations either by email or through in-person appointments. Both options are free and come with no obligation. His focus is to provide honest advice and professional insight, helping Calgary homeowners make confident decisions when it’s time to sell their property.
More About RobMortgage Calculator
Schools
Interior
Appliances
Dishwasher, Dryer, Electric Stove, Refrigerator, Washer, Window Coverings
Basement
Separate/ Exterior Entry, Finished, Full, Suite
Bathrooms Full
2
Laundry Features
In Basement, In Unit, Main Level, Multiple Locations
Exterior
Exterior Features
Private Yard
Lot Features
Back Lane, Back Yard, Few Trees, Landscaped, Lawn
Parking Features
Off Street
Parking Total
2
Patio And Porch Features
Balcony(s)
Roof
Asphalt Shingle
Financial
Map
Community
- Address5206 Bowness Road NW Calgary AB
- SubdivisionMontgomery
- CityCalgary
- CountyCalgary
- Zip CodeT3B 0C3
Similar Listings Nearby
- 5248 Barron Drive NW
Calgary, AB$739,999
2.24 miles away
- 5122 48 Street NW
Calgary, AB$739,999
1.66 miles away
- 7418 36 Avenue NW
Calgary, AB$739,900
1.28 miles away
- 469 Hawkstone Drive NW
Calgary, AB$739,900
4.14 miles away
- 70 Haskayne Drive NW
Calgary, AB$736,900
4.96 miles away
- 2619 37 Street SW
Calgary, AB$730,000
3.38 miles away
- 47 Prominence Path SW
Calgary, AB$729,900
0.87 miles away
- 68 Butler Crescent NW
Calgary, AB$729,900
2.00 miles away
- 5039 Waverley Drive SW
Calgary, AB$729,900
1.85 miles away
- 220 Cardiff Drive NW
Calgary, AB$729,000
3.56 miles away
5206 Bowness Road NW
Calgary, AB
LIGHTBOX-IMAGES









