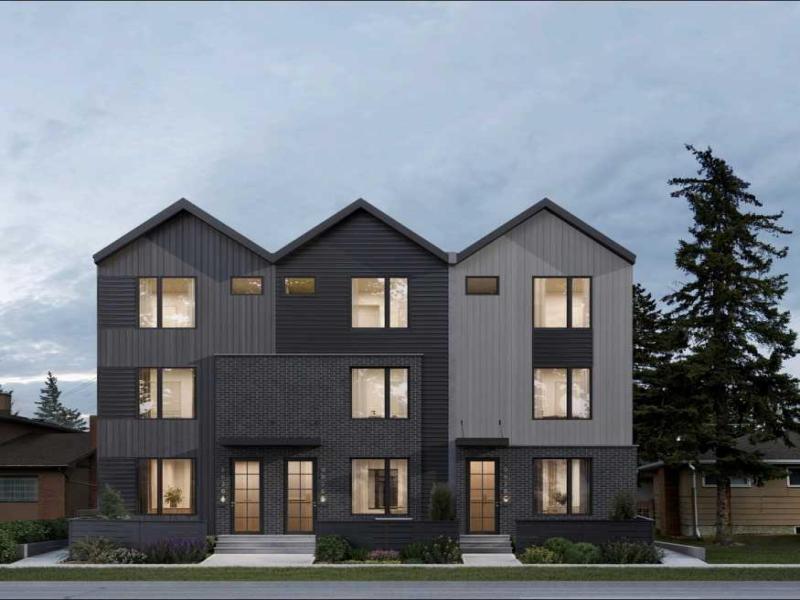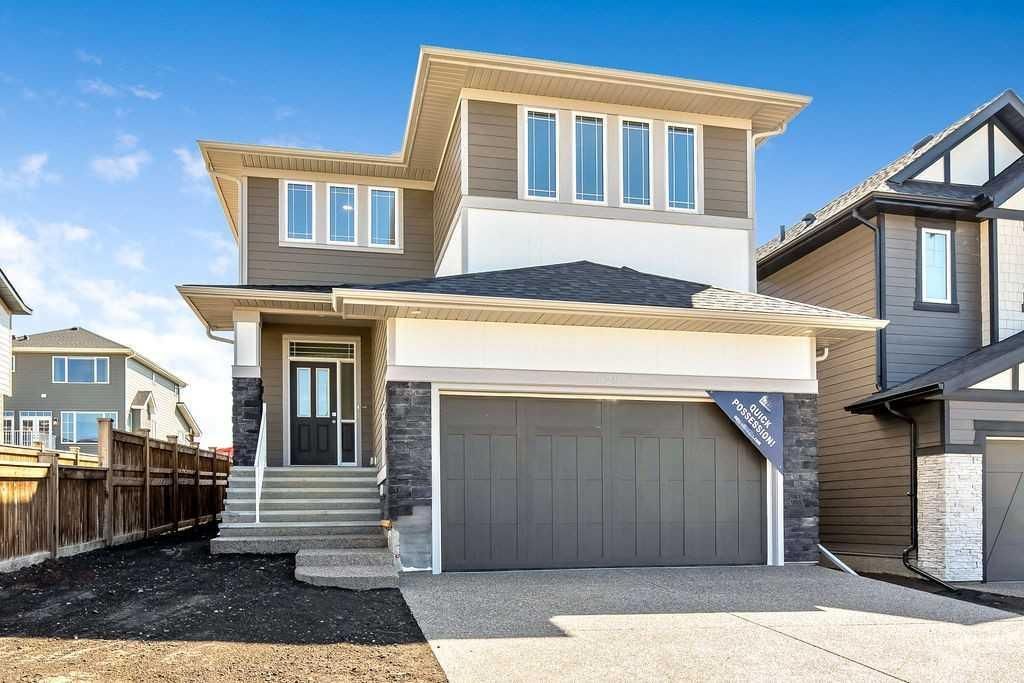76 Millrise Drive SW – Spacious, Renovated &' Move-In Ready!
**OPEN HOUSE SAT AUG 9TH 1:00PM-3:00PM**
Welcome to this beautifully updated family home offering over 3,100 SqFt of developed living space, complete with 6 bedrooms and 4 bathrooms—an ideal blend of space, style, and function for growing or multi-generational families. The classic main floor layout features a bright front living room and a formal dining room—perfect for hosting friends or large family gatherings. The fully renovated kitchen is a standout, showcasing upgraded stainless steel appliances, stylish finishes, and a massive island with breakfast bar. Pristine maple hardwood flooring runs throughout the main level, adding warmth and luxury. A versatile main floor bedroom is ideal for guests or a dedicated home office. Upstairs, you’ll find 3 additional bedrooms, including a spacious primary suite with a 4-piece ensuite and a walk-in closet with custom built-ins. A second 4-piece bathroom is perfect for the kids or guests. The fully developed basement offers incredible flexibility with an expansive recreation room—ideal for movie nights, gaming, or a kids’ play space—plus 2 more large bedrooms and yet another full bathroom. Step outside to enjoy the oversized, low-maintenance composite deck—partially covered for all-weather enjoyment and perfect for BBQs and relaxing with friends and family. Located close to transit, schools, parks, and shopping, this home delivers exceptional value in a well-established community. With room for everyone and everything, this is a property you won’t outgrow.
Don’t wait—book your showing today!
**OPEN HOUSE SAT AUG 9TH 1:00PM-3:00PM**
Welcome to this beautifully updated family home offering over 3,100 SqFt of developed living space, complete with 6 bedrooms and 4 bathrooms—an ideal blend of space, style, and function for growing or multi-generational families. The classic main floor layout features a bright front living room and a formal dining room—perfect for hosting friends or large family gatherings. The fully renovated kitchen is a standout, showcasing upgraded stainless steel appliances, stylish finishes, and a massive island with breakfast bar. Pristine maple hardwood flooring runs throughout the main level, adding warmth and luxury. A versatile main floor bedroom is ideal for guests or a dedicated home office. Upstairs, you’ll find 3 additional bedrooms, including a spacious primary suite with a 4-piece ensuite and a walk-in closet with custom built-ins. A second 4-piece bathroom is perfect for the kids or guests. The fully developed basement offers incredible flexibility with an expansive recreation room—ideal for movie nights, gaming, or a kids’ play space—plus 2 more large bedrooms and yet another full bathroom. Step outside to enjoy the oversized, low-maintenance composite deck—partially covered for all-weather enjoyment and perfect for BBQs and relaxing with friends and family. Located close to transit, schools, parks, and shopping, this home delivers exceptional value in a well-established community. With room for everyone and everything, this is a property you won’t outgrow.
Don’t wait—book your showing today!
Property Details
Price:
$685,000
MLS #:
A2245998
Status:
Active
Beds:
6
Baths:
4
Address:
76 Millrise Drive SW
Type:
Single Family
Subtype:
Detached
Subdivision:
Millrise
City:
Calgary
Listed Date:
Aug 7, 2025
Province:
AB
Finished Sq Ft:
2,025
Postal Code:
225
Lot Size:
5,597 sqft / 0.13 acres (approx)
Year Built:
1987
See this Listing
Rob Johnstone is a trusted Calgary Realtor with over 30 years of real estate experience. He has evaluated thousands of properties and is a recognized expert in Calgary home and condo sales. Rob offers accurate home evaluations either by email or through in-person appointments. Both options are free and come with no obligation. His focus is to provide honest advice and professional insight, helping Calgary homeowners make confident decisions when it’s time to sell their property.
More About RobMortgage Calculator
Schools
Interior
Appliances
Dishwasher, Dryer, Electric Stove, Microwave Hood Fan, Refrigerator, Washer, Water Softener, Window Coverings
Basement
Finished, Full
Bathrooms Full
3
Bathrooms Half
1
Laundry Features
Main Level
Exterior
Exterior Features
Private Yard
Lot Features
Back Lane, City Lot, Landscaped, Many Trees, Rectangular Lot
Parking Features
Double Garage Attached
Parking Total
4
Patio And Porch Features
Deck, See Remarks
Roof
Asphalt Shingle
Financial
Map
Community
- Address76 Millrise Drive SW Calgary AB
- SubdivisionMillrise
- CityCalgary
- CountyCalgary
- Zip CodeT2Y 2C5
Similar Listings Nearby
- 9836 Elbow Drive SW
Calgary, AB$888,000
3.38 miles away
- 279 Chaparral Valley Way SE
Calgary, AB$879,999
3.24 miles away
- 1336 116 Avenue SW
Calgary, AB$879,900
2.14 miles away
- 103 Wolf Creek Rise SE
Calgary, AB$879,900
4.16 miles away
- 98 Silver Spruce Road SW
Calgary, AB$879,900
1.90 miles away
- 131 Deer Park Place SE
Calgary, AB$879,000
3.00 miles away
- 14 Legacy Reach Bay SE
Calgary, AB$875,000
4.86 miles away
- 14 Cranleigh Manor SE
Calgary, AB$875,000
4.03 miles away
- 64 Woodstock Road SW
Calgary, AB$874,900
2.51 miles away
- 229 Creekstone Hill SW
Calgary, AB$873,500
3.89 miles away
76 Millrise Drive SW
Calgary, AB
LIGHTBOX-IMAGES











