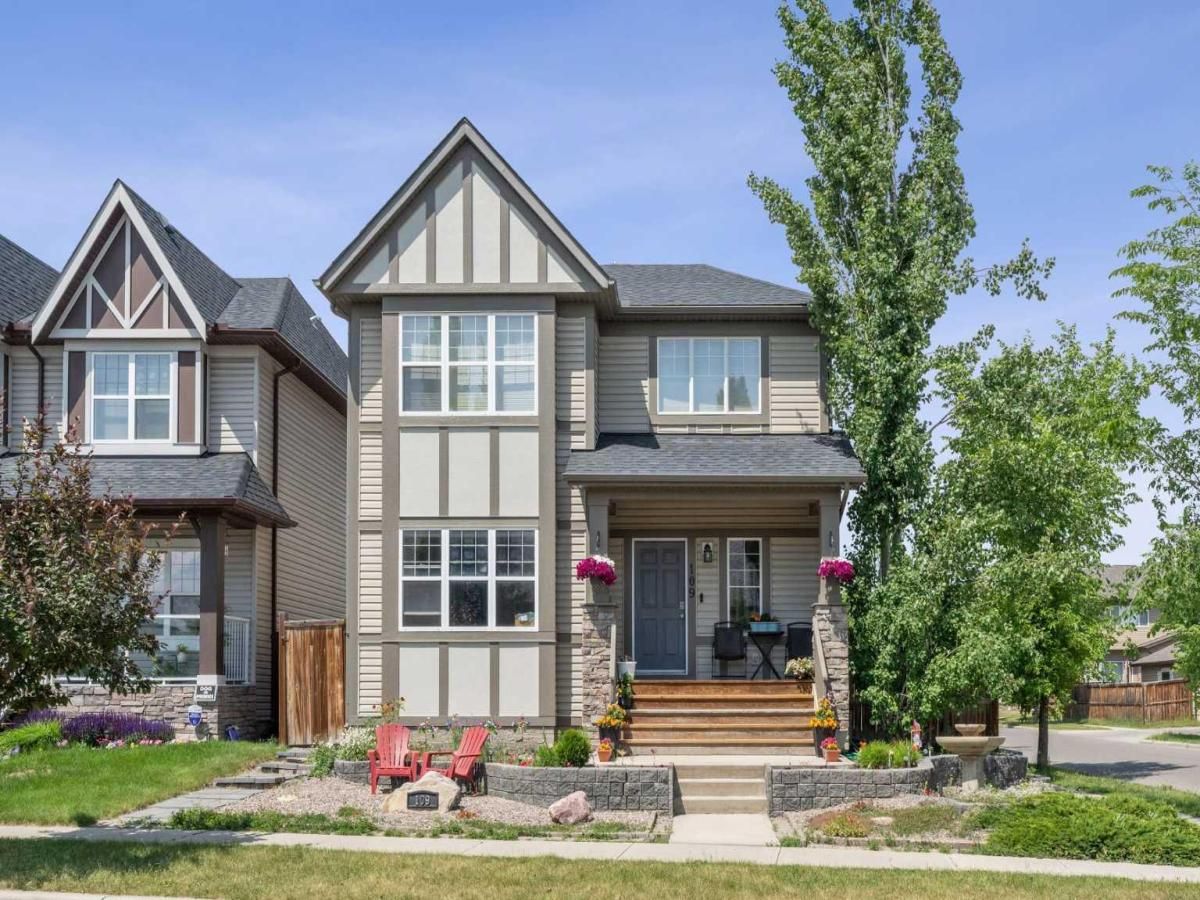**OPEN HOUSE :1-4PM SUNDAY , JUNE 22,2025**Welcome to this beautifully maintained 2-storey gem that shows 12/10 – just like new! Featuring 3 bedrooms, 3.5 baths, and a professionally developed basement, this home offers over 2,000 sq ft of total living space. The main floor boasts a bright open-concept layout, a spacious kitchen with island and dining nook, and access to a sunny south-facing backyard with a 10×8 deck – perfect for entertaining. Upstairs, you’ll find 3 generous bedrooms including a primary suite with walk-in closet and 4-piece ensuite. The basement offers a large rec room, den (can be used as guest bedroom), and full 3-piece bath. Freshly painted and meticulously cared for, this home is truly move-in ready. Located just minutes from schools, parks, playgrounds, shopping, transit, and more. Community fee is only $226/year. Don’t miss this incredible opportunity – perfect for families or first-time buyers. A must-see!
Property Details
Price:
$559,999
MLS #:
A2223801
Status:
No Longer Available
Beds:
3
Baths:
4
Address:
81 Prestwick Avenue SE
Type:
Single Family
Subtype:
Detached
Subdivision:
McKenzie Towne
City:
Calgary
Listed Date:
May 25, 2025
Province:
AB
Finished Sq Ft:
1,336
Postal Code:
237
Lot Size:
2,787 sqft / 0.06 acres (approx)
Year Built:
2000
See this Listing
Rob Johnstone is a trusted Calgary Realtor with over 30 years of real estate experience. He has evaluated thousands of properties and is a recognized expert in Calgary home and condo sales. Rob offers accurate home evaluations either by email or through in-person appointments. Both options are free and come with no obligation. His focus is to provide honest advice and professional insight, helping Calgary homeowners make confident decisions when it’s time to sell their property.
More About RobMortgage Calculator
Schools
Interior
Appliances
Dishwasher, Dryer, Electric Stove, Range Hood, Refrigerator, Washer
Basement
Finished, Full
Bathrooms Full
3
Bathrooms Half
1
Laundry Features
Lower Level
Exterior
Exterior Features
None
Lot Features
Back Lane, Back Yard, Landscaped, Private
Parking Features
Alley Access, Off Street, Rear Drive, Unpaved
Parking Total
2
Patio And Porch Features
Deck
Roof
Asphalt Shingle
Financial
Map
Community
- Address81 Prestwick Avenue SE Calgary AB
- SubdivisionMcKenzie Towne
- CityCalgary
- CountyCalgary
- Zip CodeT2Z 3W7
Similar Listings Nearby
- 607 Buffaloberry Manor SE
Calgary, AB$727,400
4.23 miles away
- 953 Cranston Drive SE
Calgary, AB$725,990
2.19 miles away
- 230 Auburn Crest Way SE
Calgary, AB$725,000
2.40 miles away
- 10219 Maplebrook Place SE
Calgary, AB$725,000
4.60 miles away
- 137 Chaparral Road SE
Calgary, AB$725,000
3.65 miles away
- 98 Walgrove Green SE
Calgary, AB$725,000
4.68 miles away
- 190 Magnolia Square SE
Calgary, AB$725,000
3.20 miles away
- 83 Copperstone Boulevard SE
Calgary, AB$724,900
1.53 miles away
- 109 Elgin Meadows Manor SE
Calgary, AB$724,900
0.98 miles away
- 135 Masters Link SE
Calgary, AB$724,900
2.93 miles away
81 Prestwick Avenue SE
Calgary, AB
LIGHTBOX-IMAGES








