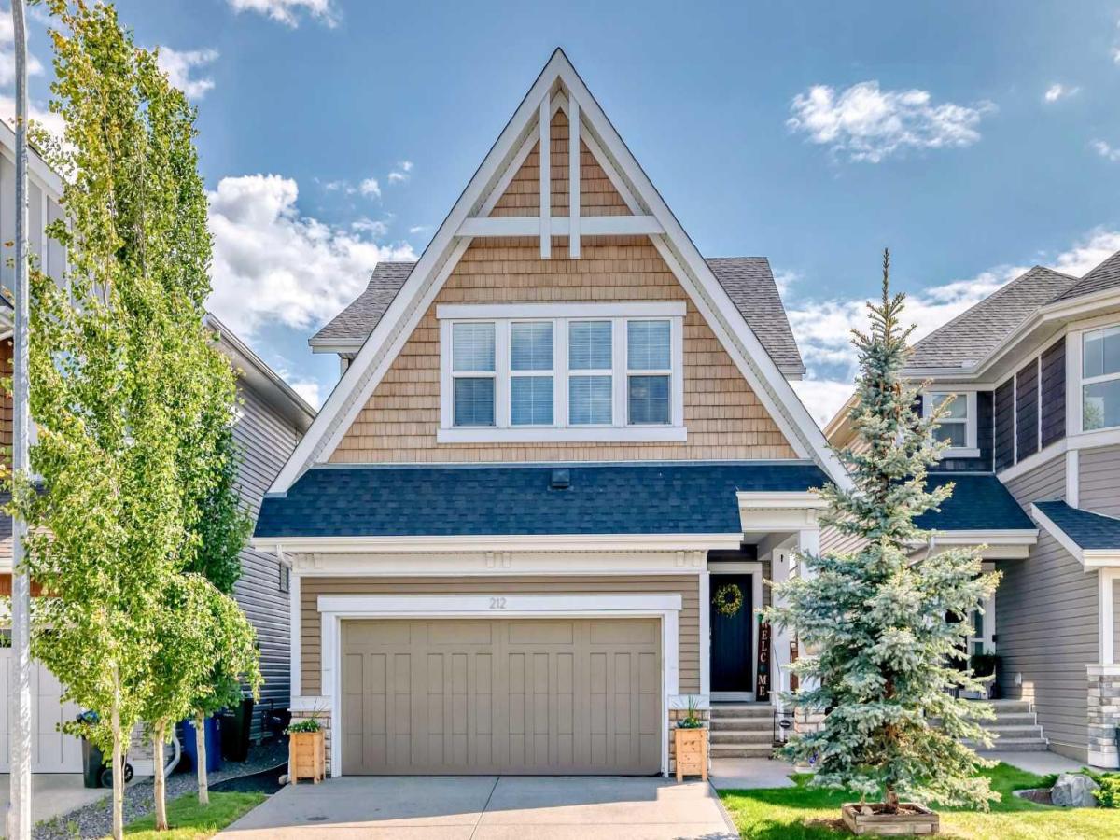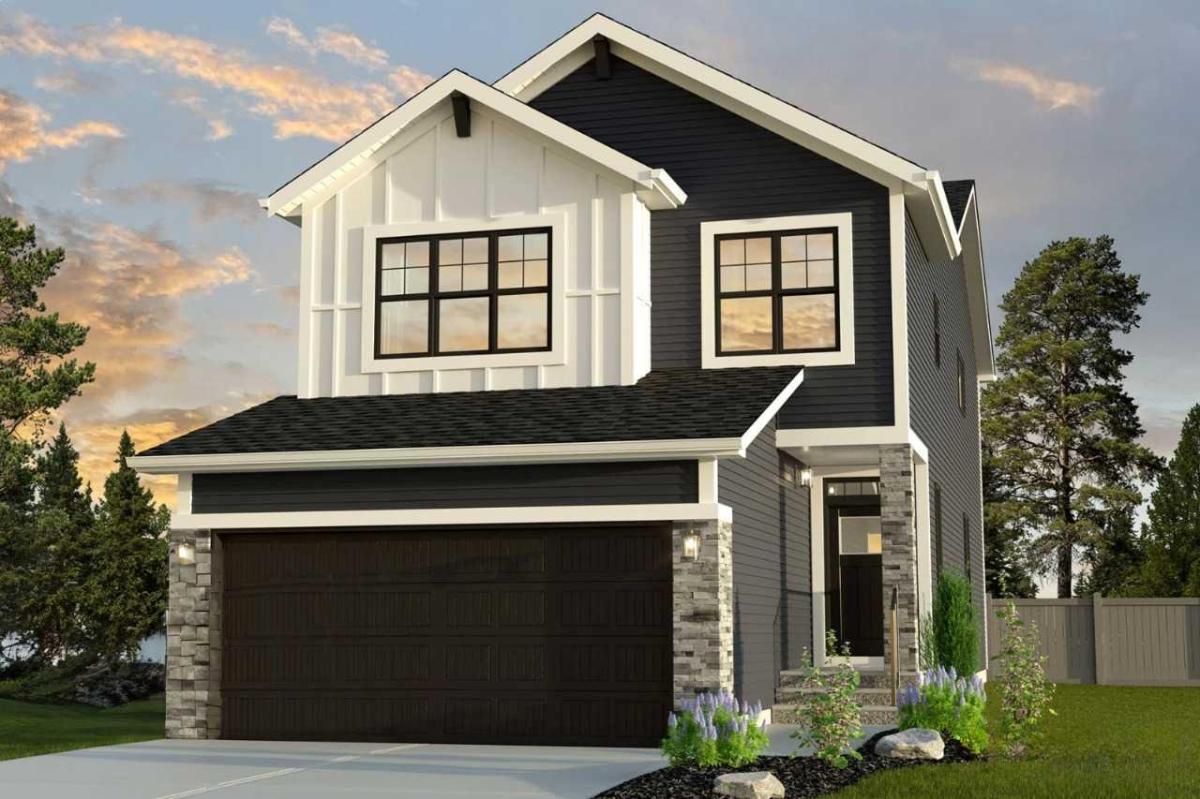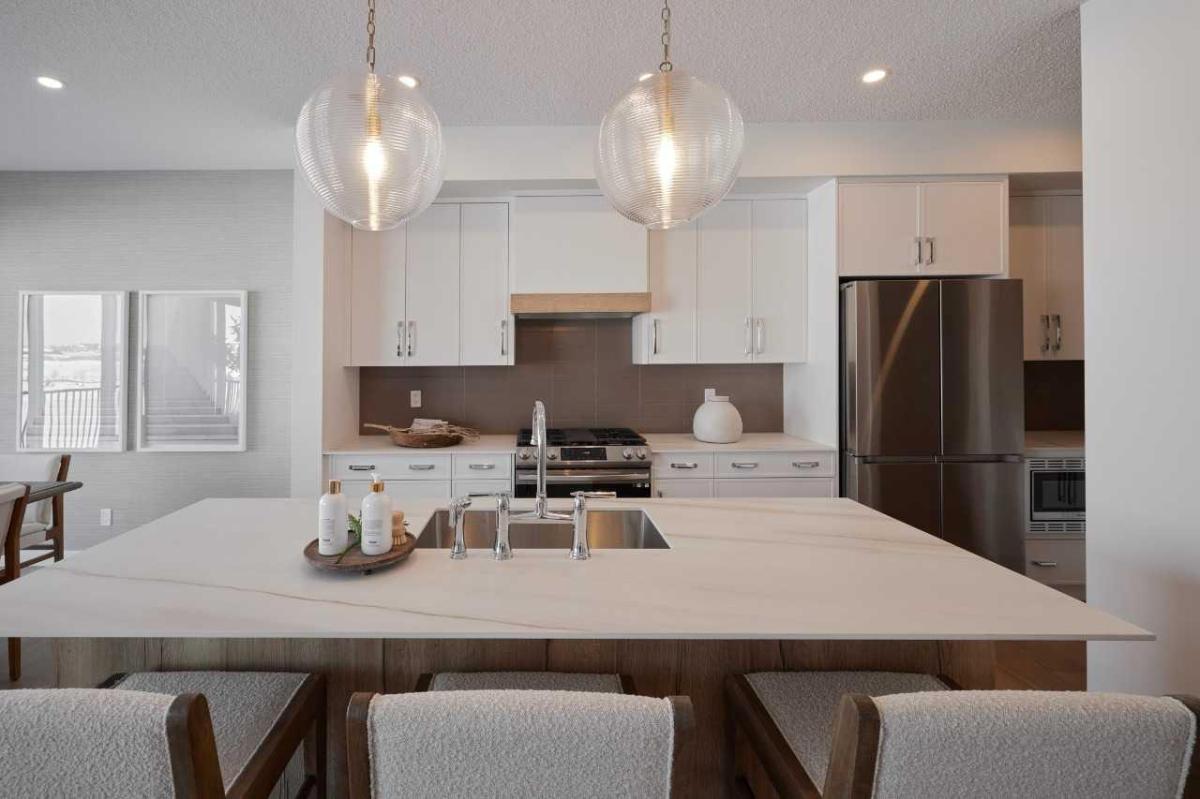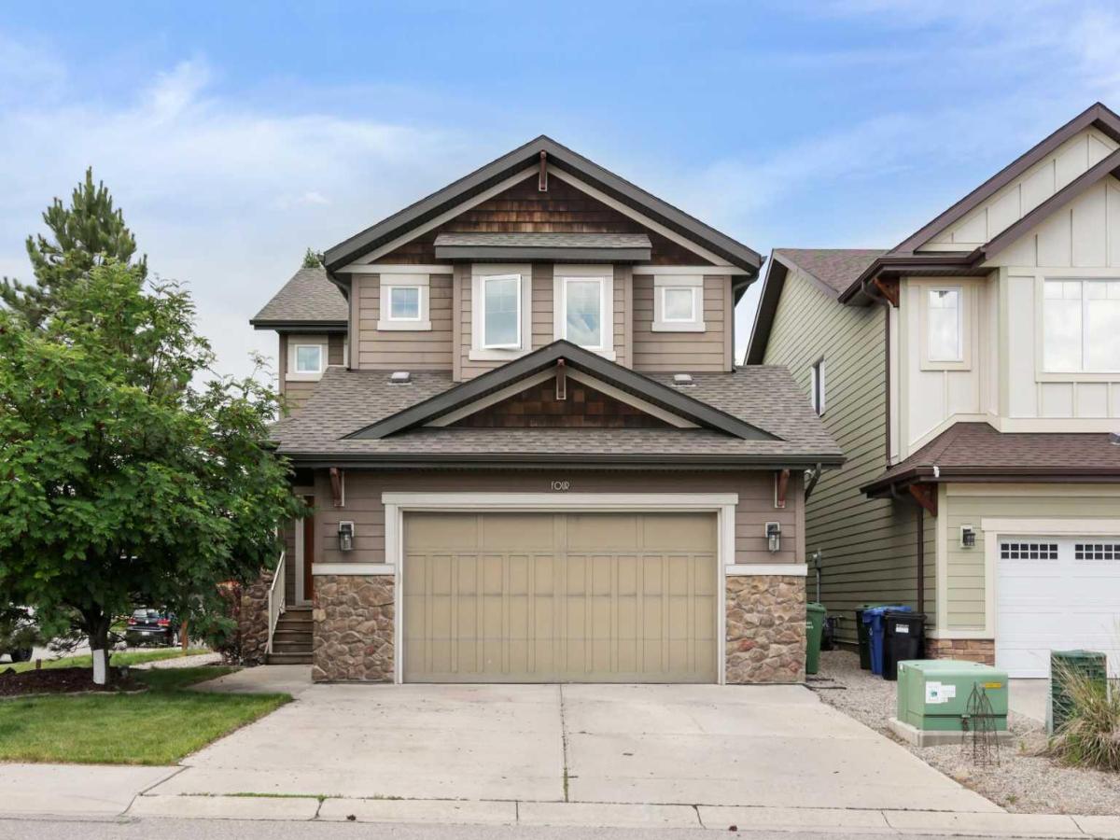Legal Carriage Suite | Updated Interior | Oversized Double Garage | Located in the heart of vibrant McKenzie Towne, this beautifully updated property offers over 2,500 sq.ft. of developed living space, including a charming 1-bedroom carriage suite above the garage. With 3 bedrooms in the main home and 2.5 baths, there’s plenty of space for family living and guests alike.
Inside, you’ll find an open and functional layout featuring a kitchen with stainless steel appliances, generous cabinetry, ample counter space, and a convenient pantry. The main home was extensively renovated in 2021, with upgrades including luxury vinyl plank flooring, fresh paint, new carpets, modern appliances, a rebuilt front porch and deck, and the removal of Poly B plumbing.
The basement is unfinished and ready for your personal touch, while outside, the spacious backyard boasts a rebuilt deck and plenty of grassy space for kids or pets.
A standout feature is the oversized double garage with in-floor heating and its own two-piece bathroom—ideal for a workshop or home gym. Above it, the legal carriage suite includes a full bath, offering extra income potential or private space for guests.
Close to shopping, Deerfoot Trail, parks, ponds, and scenic walking paths, this home combines comfort, convenience, and character in one perfect package.
Inside, you’ll find an open and functional layout featuring a kitchen with stainless steel appliances, generous cabinetry, ample counter space, and a convenient pantry. The main home was extensively renovated in 2021, with upgrades including luxury vinyl plank flooring, fresh paint, new carpets, modern appliances, a rebuilt front porch and deck, and the removal of Poly B plumbing.
The basement is unfinished and ready for your personal touch, while outside, the spacious backyard boasts a rebuilt deck and plenty of grassy space for kids or pets.
A standout feature is the oversized double garage with in-floor heating and its own two-piece bathroom—ideal for a workshop or home gym. Above it, the legal carriage suite includes a full bath, offering extra income potential or private space for guests.
Close to shopping, Deerfoot Trail, parks, ponds, and scenic walking paths, this home combines comfort, convenience, and character in one perfect package.
Property Details
Price:
$740,000
MLS #:
A2239202
Status:
Active
Beds:
4
Baths:
5
Address:
41 Inverness Rise SE
Type:
Single Family
Subtype:
Detached
Subdivision:
McKenzie Towne
City:
Calgary
Listed Date:
Jul 21, 2025
Province:
AB
Finished Sq Ft:
1,941
Postal Code:
224
Lot Size:
4,520 sqft / 0.10 acres (approx)
Year Built:
1996
See this Listing
Rob Johnstone is a trusted Calgary Realtor with over 30 years of real estate experience. He has evaluated thousands of properties and is a recognized expert in Calgary home and condo sales. Rob offers accurate home evaluations either by email or through in-person appointments. Both options are free and come with no obligation. His focus is to provide honest advice and professional insight, helping Calgary homeowners make confident decisions when it’s time to sell their property.
More About RobMortgage Calculator
Schools
Interior
Appliances
Garage Control(s), Window Coverings
Basement
Full, Unfinished
Bathrooms Full
3
Bathrooms Half
2
Laundry Features
Main Level
Exterior
Exterior Features
Private Yard
Lot Features
Back Lane, Back Yard
Parking Features
Double Garage Detached
Parking Total
3
Patio And Porch Features
Deck, Front Porch
Roof
Asphalt Shingle
Financial
Map
Community
- Address41 Inverness Rise SE Calgary AB
- SubdivisionMcKenzie Towne
- CityCalgary
- CountyCalgary
- Zip CodeT2Z 2X4
Similar Listings Nearby
- 212 Auburn Meadows Crescent SE
Calgary, AB$960,000
1.65 miles away
- 87 Legacy Glen Terrace SE
Calgary, AB$959,900
4.31 miles away
- 27 Setonvista Grove SE
Calgary, AB$959,900
3.83 miles away
- 105 Legacy Reach Crescent SE
Calgary, AB$959,000
4.19 miles away
- 9831 Adrian Place SE
Calgary, AB$957,000
4.72 miles away
- 146 Magnolia Way SE
Calgary, AB$950,000
3.21 miles away
- 72 Quarry Drive SE
Calgary, AB$949,900
3.61 miles away
- 120 Mallard Grove SE
Calgary, AB$949,900
3.54 miles away
- 4 Auburn Sound Court SE
Calgary, AB$949,900
1.68 miles away
- 108 Cranbrook Gardens SE
Calgary, AB$939,900
3.72 miles away
41 Inverness Rise SE
Calgary, AB
LIGHTBOX-IMAGES







