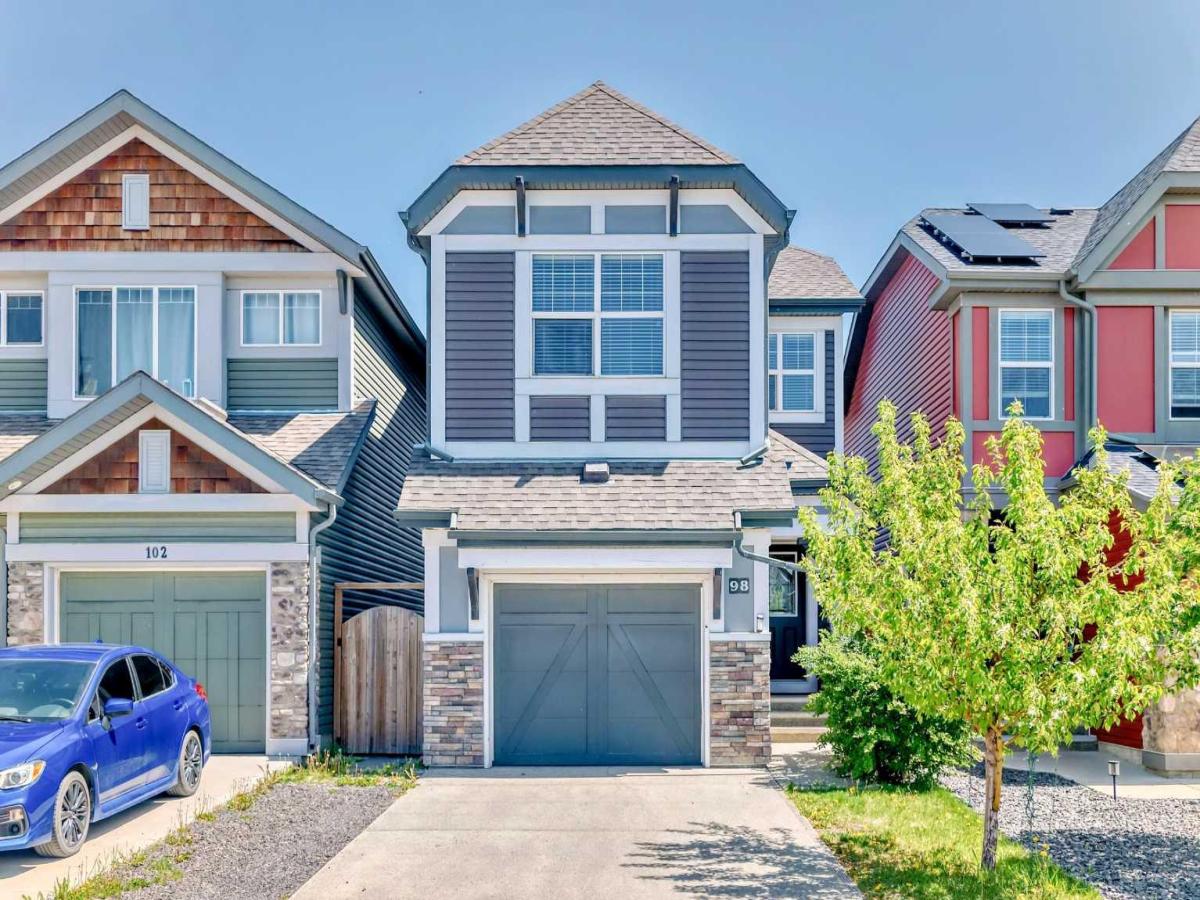Charm Meets Opportunity in McKenzie Towne! This meticulously maintained duplex at 402 Elgin View SE blends timeless appeal with modern potential, offering 3 beds + 3.5 baths and over 1,600 sq.ft of total living space. Upstairs, two spacious primary suites dazzle with private 4pc ensuites and walk-in closets, while the basement bedroom—ideal for guests or teens—boasts its own 4pc ensuite bathroom. The sunlit main floor features an open-concept living area and kitchen, designed for daily ease, while modern upgrades like surround sound system, and smart home automation ensure effortless living. Step outside to a private backyard oasis, where mornings begin with coffee under golden sunshine and evenings unwind with BBQs in serene shade, all amid garden-ready soil cultivated for vibrant blooms or fresh harvests. Practical perks include: Fresh paint throughout, RV parking via the alley, a 2025-serviced furnace, a water purification system, audio surround system and a prime SE Calgary location steps from parks, schools, and McKenzie Towne Plaza. Move-in ready and lovingly cared for, this home is a rare blend of charm, space, and modern ease—perfect for families, entertainers, or buyers craving a tranquil yet connected lifestyle.
Property Details
Price:
$490,000
MLS #:
A2233279
Status:
Active
Beds:
3
Baths:
4
Address:
402 Elgin View SE
Type:
Single Family
Subtype:
Semi Detached (Half Duplex)
Subdivision:
McKenzie Towne
City:
Calgary
Listed Date:
Jun 28, 2025
Province:
AB
Finished Sq Ft:
1,123
Postal Code:
245
Lot Size:
2,572 sqft / 0.06 acres (approx)
Year Built:
2004
See this Listing
Rob Johnstone is a trusted Calgary Realtor with over 30 years of real estate experience. He has evaluated thousands of properties and is a recognized expert in Calgary home and condo sales. Rob offers accurate home evaluations either by email or through in-person appointments. Both options are free and come with no obligation. His focus is to provide honest advice and professional insight, helping Calgary homeowners make confident decisions when it’s time to sell their property.
More About RobMortgage Calculator
Schools
Interior
Appliances
Dishwasher, Dryer, Electric Oven, Refrigerator, Washer, Window Coverings
Basement
Finished, Full
Bathrooms Full
3
Bathrooms Half
1
Laundry Features
In Basement
Exterior
Exterior Features
Garden, Private Yard
Lot Features
Back Lane, Back Yard, Fruit Trees/ Shrub(s), Garden, Landscaped, Rectangular Lot
Parking Features
Alley Access, Off Street, Parking Pad, R V Access/ Parking
Parking Total
2
Patio And Porch Features
Deck
Roof
Asphalt Shingle
Financial
Map
Community
- Address402 Elgin View SE Calgary AB
- SubdivisionMcKenzie Towne
- CityCalgary
- CountyCalgary
- Zip CodeT2Z4N5
Similar Listings Nearby
- 129 Setonvista Gate SE
Calgary, AB$635,900
3.06 miles away
- 54 Legacy Close SE
Calgary, AB$635,000
3.90 miles away
- 98 Legacy Close SE
Calgary, AB$635,000
3.86 miles away
- 241 Shawfield Road SW
Calgary, AB$635,000
4.93 miles away
- 95 Seton Heath SE
Calgary, AB$634,900
2.53 miles away
- 162 WALDEN Crescent SE
Calgary, AB$634,900
3.83 miles away
- 111 Deer Ridge Way SE
Calgary, AB$634,900
3.01 miles away
- 23 Auburn Meadows Gardens SE
Calgary, AB$634,800
1.03 miles away
- 415 Hotchkiss Manor SE
Calgary, AB$634,000
3.28 miles away
- 61 Belmont Drive SW
Calgary, AB$629,999
4.65 miles away
402 Elgin View SE
Calgary, AB
LIGHTBOX-IMAGES










