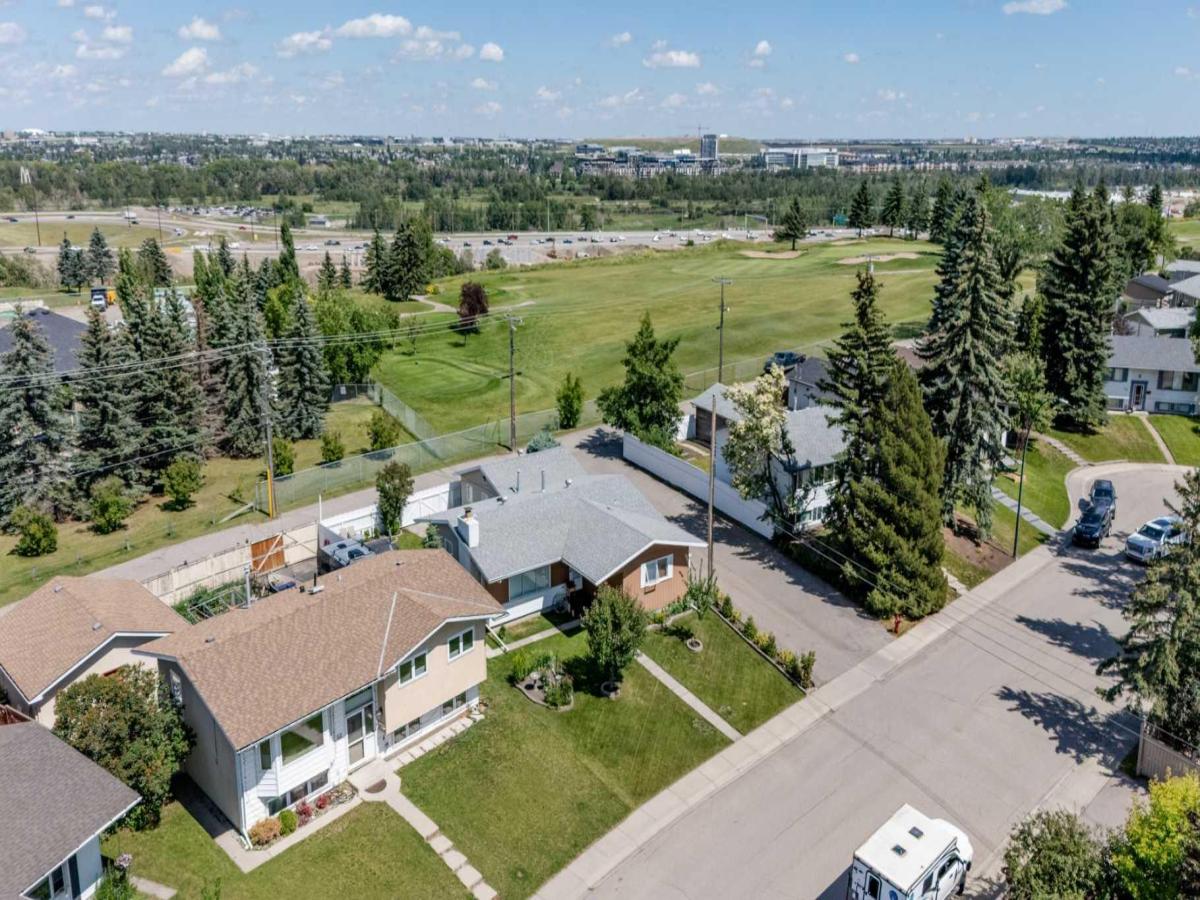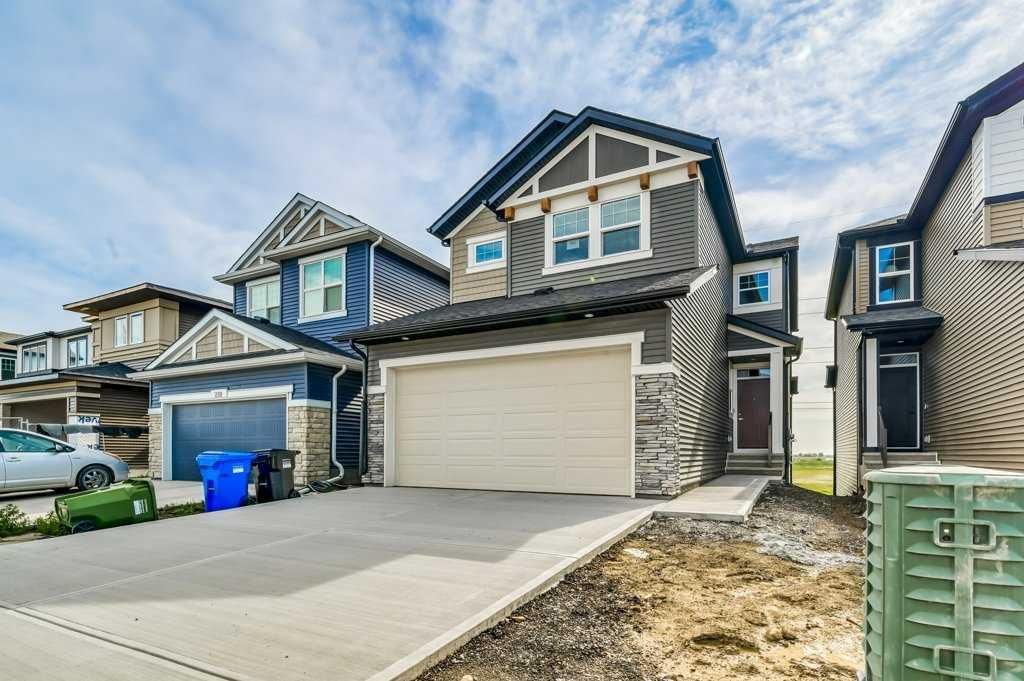Beautifully Renovated Former Show Home in McKenzie Towne. FULLY DETACHED HOME.
Boasting more than 2100 SF of beautifully finished living space, this stunning bi-level home has been transformed with OVER $75,000 IN UPGRADES, offering the perfect balance of style, comfort, and flexibility. The upper floor showcases vaulted ceilings, extra-wide staircases, and a striking double-sided fireplace that connects the living room and primary retreat.
The kitchen is a true showstopper—featuring elegant quartz countertops, sleek modern finishes, custom shelving with pullouts, gas cooktop, built-in wine fridge, and an expansive island perfect for entertaining. Luxury vinyl plank flooring runs throughout, complemented by beautifully renovated bathrooms and thoughtful touches in every room.
The upper level offers three spacious bedrooms, including a generous primary suite with a large walk-in closet and a sleek, modern ensuite. Two additional bedrooms are bright and roomy—one perfectly suited as a home office or flex space. A beautifully updated main bathroom complements the home’s contemporary design.
The FULLY FINISHED lower level offers incredible space for growing families or multi-generational living. It includes a massive family room, dedicated media room, gym area, two large bedrooms, and a stylish custom bathroom with in-floor heating and makeup lighting. A spacious laundry room and ample storage complete the lower level.
Step outside to a sun-soaked, south-facing backyard with a private patio—perfect for BBQs or relaxing in the sun. Gardeners will appreciate the ample space to plant and grow. The OVERSIZED DOUBLE GARAGE sits on a fully fenced corner lot, offering trailer/RV parking and room for multiple vehicles.
Located just steps from schools, parks, churches, splash park and the vibrant shops and restaurants along McKenzie Towne’s High Street, this home combines lifestyle and location in one exceptional package. CALL TODAY BEFORE ITS GONE.
Seller Says Buy This House, And We''ll Buy Yours*. Homes For Heroes Cashback Program*. (*Terms and Conditions Apply).
Boasting more than 2100 SF of beautifully finished living space, this stunning bi-level home has been transformed with OVER $75,000 IN UPGRADES, offering the perfect balance of style, comfort, and flexibility. The upper floor showcases vaulted ceilings, extra-wide staircases, and a striking double-sided fireplace that connects the living room and primary retreat.
The kitchen is a true showstopper—featuring elegant quartz countertops, sleek modern finishes, custom shelving with pullouts, gas cooktop, built-in wine fridge, and an expansive island perfect for entertaining. Luxury vinyl plank flooring runs throughout, complemented by beautifully renovated bathrooms and thoughtful touches in every room.
The upper level offers three spacious bedrooms, including a generous primary suite with a large walk-in closet and a sleek, modern ensuite. Two additional bedrooms are bright and roomy—one perfectly suited as a home office or flex space. A beautifully updated main bathroom complements the home’s contemporary design.
The FULLY FINISHED lower level offers incredible space for growing families or multi-generational living. It includes a massive family room, dedicated media room, gym area, two large bedrooms, and a stylish custom bathroom with in-floor heating and makeup lighting. A spacious laundry room and ample storage complete the lower level.
Step outside to a sun-soaked, south-facing backyard with a private patio—perfect for BBQs or relaxing in the sun. Gardeners will appreciate the ample space to plant and grow. The OVERSIZED DOUBLE GARAGE sits on a fully fenced corner lot, offering trailer/RV parking and room for multiple vehicles.
Located just steps from schools, parks, churches, splash park and the vibrant shops and restaurants along McKenzie Towne’s High Street, this home combines lifestyle and location in one exceptional package. CALL TODAY BEFORE ITS GONE.
Seller Says Buy This House, And We''ll Buy Yours*. Homes For Heroes Cashback Program*. (*Terms and Conditions Apply).
Property Details
Price:
$629,900
MLS #:
A2244873
Status:
Active
Beds:
5
Baths:
3
Address:
1185 Prestwick Circle SE
Type:
Single Family
Subtype:
Detached
Subdivision:
McKenzie Towne
City:
Calgary
Listed Date:
Aug 2, 2025
Province:
AB
Finished Sq Ft:
1,173
Postal Code:
233
Lot Size:
4,380 sqft / 0.10 acres (approx)
Year Built:
1997
See this Listing
Rob Johnstone is a trusted Calgary Realtor with over 30 years of real estate experience. He has evaluated thousands of properties and is a recognized expert in Calgary home and condo sales. Rob offers accurate home evaluations either by email or through in-person appointments. Both options are free and come with no obligation. His focus is to provide honest advice and professional insight, helping Calgary homeowners make confident decisions when it’s time to sell their property.
More About RobMortgage Calculator
Schools
Interior
Appliances
Garage Control(s), Gas Cooktop, Microwave, Range Hood, Refrigerator, Washer/ Dryer, Window Coverings
Basement
Finished, Full
Bathrooms Full
3
Laundry Features
In Basement
Exterior
Exterior Features
Balcony, Barbecue, Lighting, Private Yard
Lot Features
Back Lane, Back Yard, Corner Lot, Front Yard, Landscaped, Level, Rectangular Lot, Street Lighting
Parking Features
Double Garage Detached
Parking Total
4
Patio And Porch Features
Deck, Front Porch
Roof
Asphalt Shingle
Financial
Map
Community
- Address1185 Prestwick Circle SE Calgary AB
- SubdivisionMcKenzie Towne
- CityCalgary
- CountyCalgary
- Zip CodeT2Z 3L3
Similar Listings Nearby
- 8 Auburn Bay Lane SE
Calgary, AB$815,000
2.49 miles away
- 68 Masters Street SE
Calgary, AB$814,900
3.02 miles away
- 405 Sora Way SE
Calgary, AB$808,000
3.54 miles away
- 62 Setonstone Passage SE
Calgary, AB$805,000
3.70 miles away
- 18562 Chaparral Manor SE
Calgary, AB$800,000
3.96 miles away
- 128 Masters Street SE
Calgary, AB$800,000
3.07 miles away
- 240 Magnolia Heath SE
Calgary, AB$799,900
2.88 miles away
- 56 Maple Court Crescent SE
Calgary, AB$799,900
4.46 miles away
- 262 Hotchkiss Manor SE
Calgary, AB$799,900
3.08 miles away
- 3110 Douglasdale Boulevard SE
Calgary, AB$799,900
1.62 miles away
1185 Prestwick Circle SE
Calgary, AB
LIGHTBOX-IMAGES











