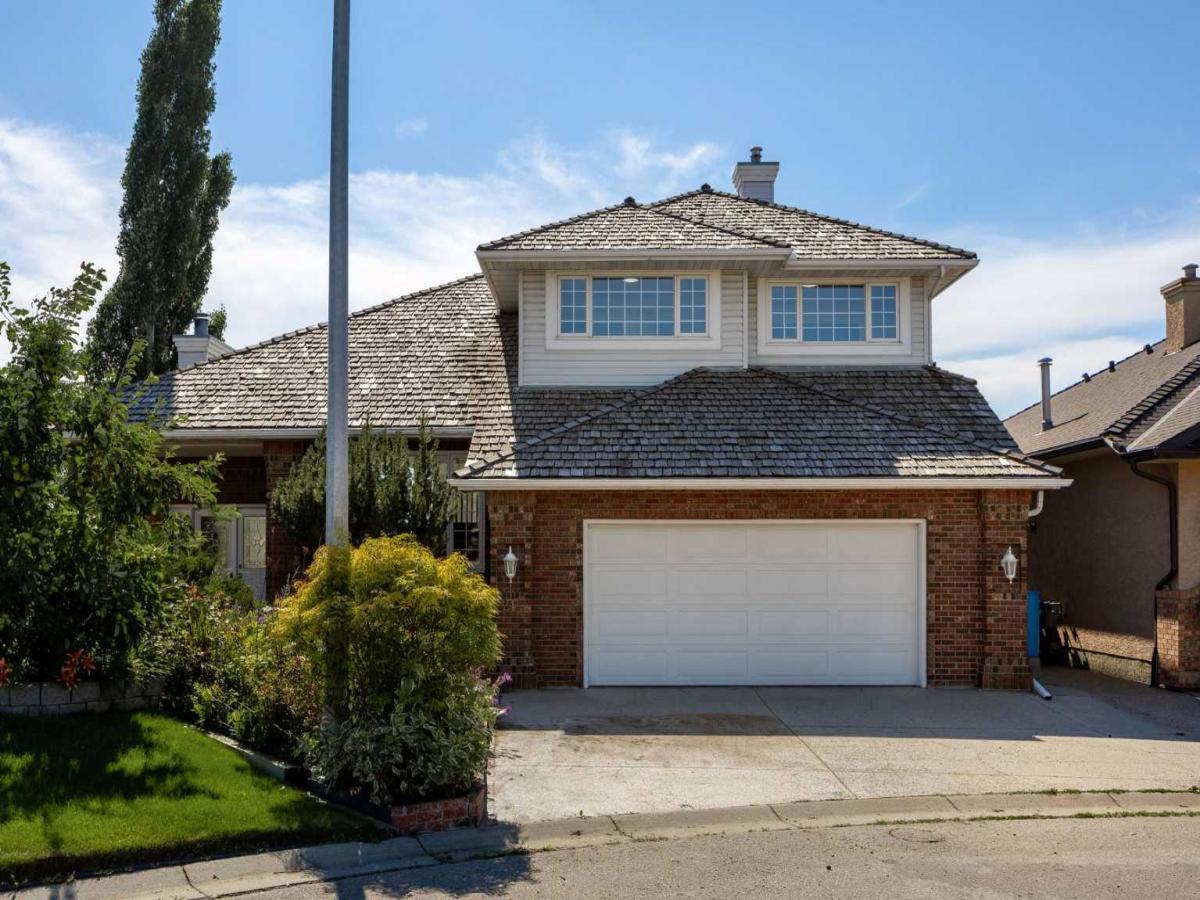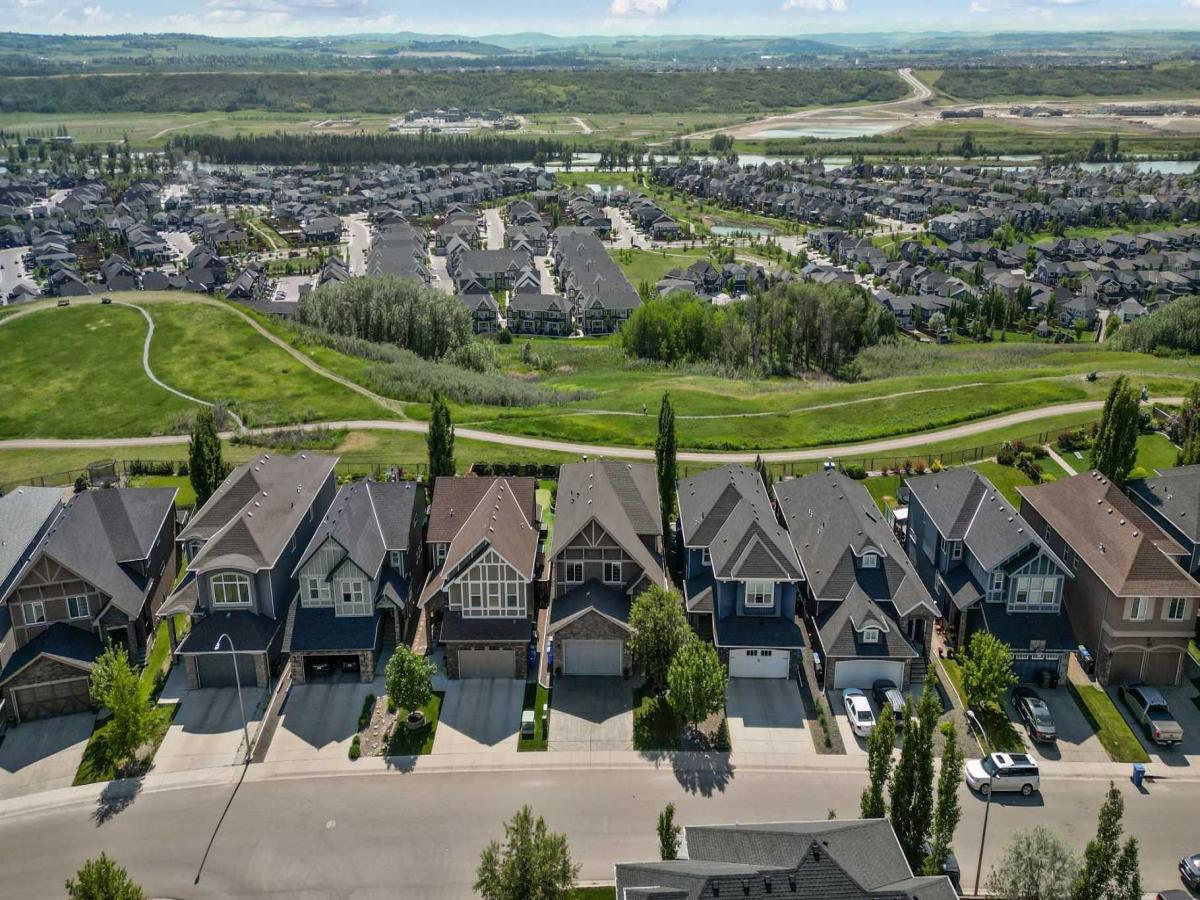Welcome to a warm and inviting family home, just a short 6-minute walk to beautiful McKenzie Lake. With walking paths, nearby schools (public and Catholic), parks, and a bus stop close by, this is a home designed for both everyday comfort and lasting memories.
At the heart of the home is a custom Cabico kitchen, proudly made in Canada and thoughtfully designed for family life. You’ll love the maple cabinets in a soft White Crane finish, soft-close drawers, custom inserts, pull-out storage, and even a towel drying rack. Top-of-the-line appliances include a KitchenAid gas cooktop with griddle, double wall ovens, Samsung FlexZone 4-door fridge, Miele dishwasher, and LG microwave tucked into the island. The marble backsplash, granite counters, and coffee bar add both style and convenience. There’s plenty of space for snacks, meals, and homework around the oversized island with breakfast bar, while built-in ceiling speakers, 14 adjustable pot lights, and a beverage center make it perfect for entertaining too.
Just off the kitchen is a cozy sunken family room with built-in shelving, two skylights, a Travertine Ledgestone fireplace, and even conduit for hiding TV cords—a great spot for movie nights or relaxing with a book. Need more space? The bright living/dining room up front offers beautiful Brazilian cherry hardwood floors and built-in speakers—ideal for family gatherings or play space.
Step outside to a sun-soaked backyard with south exposure, fruit trees (apple, pear, plum), a raspberry bush, and an underground sprinkler system to keep it all green. The upper deck (with glass and aluminum railings) and lower patio are perfect for BBQs, hosting friends, or simply enjoying the outdoors.
Upstairs, you’ll find four generous bedrooms, all with hardwood floors, and a spacious primary suite that fits a king-size bed, ceiling fan, with a walk-in closet and private ensuite featuring a jetted tub, shower, and make-up counter. The main floor laundry room includes upper cabinets and a sink for added convenience.
The walkout basement offers a large rec room, home office, 3-piece bath, and a wine-making room with extra shelving and a second fridge. There’s also a natural gas line for a lower-level BBQ. The oversized garage includes a Challenger car lift and radiant heater—great for hobbyists or storing seasonal vehicles.
Major upgrades include triple-pane windows (2018), Trane dual furnace &' A/C (2019), solar panels (2024), attic insulation (2024), Gemstone lighting, motorized blinds, 2 Nest thermostats, updated plumbing, new waterline, central Vac, and more. This is a home built for living, growing, and enjoying every season together.
At the heart of the home is a custom Cabico kitchen, proudly made in Canada and thoughtfully designed for family life. You’ll love the maple cabinets in a soft White Crane finish, soft-close drawers, custom inserts, pull-out storage, and even a towel drying rack. Top-of-the-line appliances include a KitchenAid gas cooktop with griddle, double wall ovens, Samsung FlexZone 4-door fridge, Miele dishwasher, and LG microwave tucked into the island. The marble backsplash, granite counters, and coffee bar add both style and convenience. There’s plenty of space for snacks, meals, and homework around the oversized island with breakfast bar, while built-in ceiling speakers, 14 adjustable pot lights, and a beverage center make it perfect for entertaining too.
Just off the kitchen is a cozy sunken family room with built-in shelving, two skylights, a Travertine Ledgestone fireplace, and even conduit for hiding TV cords—a great spot for movie nights or relaxing with a book. Need more space? The bright living/dining room up front offers beautiful Brazilian cherry hardwood floors and built-in speakers—ideal for family gatherings or play space.
Step outside to a sun-soaked backyard with south exposure, fruit trees (apple, pear, plum), a raspberry bush, and an underground sprinkler system to keep it all green. The upper deck (with glass and aluminum railings) and lower patio are perfect for BBQs, hosting friends, or simply enjoying the outdoors.
Upstairs, you’ll find four generous bedrooms, all with hardwood floors, and a spacious primary suite that fits a king-size bed, ceiling fan, with a walk-in closet and private ensuite featuring a jetted tub, shower, and make-up counter. The main floor laundry room includes upper cabinets and a sink for added convenience.
The walkout basement offers a large rec room, home office, 3-piece bath, and a wine-making room with extra shelving and a second fridge. There’s also a natural gas line for a lower-level BBQ. The oversized garage includes a Challenger car lift and radiant heater—great for hobbyists or storing seasonal vehicles.
Major upgrades include triple-pane windows (2018), Trane dual furnace &' A/C (2019), solar panels (2024), attic insulation (2024), Gemstone lighting, motorized blinds, 2 Nest thermostats, updated plumbing, new waterline, central Vac, and more. This is a home built for living, growing, and enjoying every season together.
Property Details
Price:
$1,100,000
MLS #:
A2245941
Status:
Active
Beds:
4
Baths:
4
Address:
224 Mckenzie Lake Cove SE
Type:
Single Family
Subtype:
Detached
Subdivision:
McKenzie Lake
City:
Calgary
Listed Date:
Aug 7, 2025
Province:
AB
Finished Sq Ft:
2,366
Postal Code:
214
Lot Size:
7,631 sqft / 0.18 acres (approx)
Year Built:
1989
See this Listing
Rob Johnstone is a trusted Calgary Realtor with over 30 years of real estate experience. He has evaluated thousands of properties and is a recognized expert in Calgary home and condo sales. Rob offers accurate home evaluations either by email or through in-person appointments. Both options are free and come with no obligation. His focus is to provide honest advice and professional insight, helping Calgary homeowners make confident decisions when it’s time to sell their property.
More About RobMortgage Calculator
Schools
Interior
Appliances
Bar Fridge, Central Air Conditioner, Dishwasher, Double Oven, Dryer, Gas Cooktop, Microwave, Refrigerator, Washer, Water Softener, Window Coverings
Basement
Finished, Full, Walk- Out To Grade
Bathrooms Full
4
Laundry Features
Main Level
Exterior
Exterior Features
Balcony, B B Q gas line, Fire Pit, Private Yard
Lot Features
Back Yard, Backs on to Park/ Green Space, Close to Clubhouse, Cul- De- Sac, Fruit Trees/ Shrub(s), Landscaped, Lawn, Pie Shaped Lot, Private, Underground Sprinklers
Parking Features
Double Garage Attached, Parking Pad
Parking Total
6
Patio And Porch Features
Balcony(s), Deck, Front Porch, Patio
Roof
Asphalt Shingle
Financial
Map
Community
- Address224 Mckenzie Lake Cove SE Calgary AB
- SubdivisionMcKenzie Lake
- CityCalgary
- CountyCalgary
- Zip CodeT2Z 1M4
Similar Listings Nearby
- 447 Auburn Shores Landing SE
Calgary, AB$1,399,000
1.55 miles away
- 181 Auburn Shores Landing SE
Calgary, AB$1,368,000
1.63 miles away
- 21 Douglas Woods Manor SE
Calgary, AB$1,349,900
2.71 miles away
- 88 Marquis View SE
Calgary, AB$1,349,889
2.88 miles away
- 10727 Willowfern Drive SE
Calgary, AB$1,349,000
4.44 miles away
- 216 Masters Cove SE
Calgary, AB$1,320,000
2.59 miles away
- 409 Lake Simcoe Crescent SE
Calgary, AB$1,299,900
4.01 miles away
- 25 Mt Alberta View SE
Calgary, AB$1,298,000
0.82 miles away
- 39 Cranarch Terrace SE
Calgary, AB$1,289,500
2.71 miles away
- 520 Parkridge Drive SE
Calgary, AB$1,275,000
1.91 miles away
224 Mckenzie Lake Cove SE
Calgary, AB
LIGHTBOX-IMAGES










