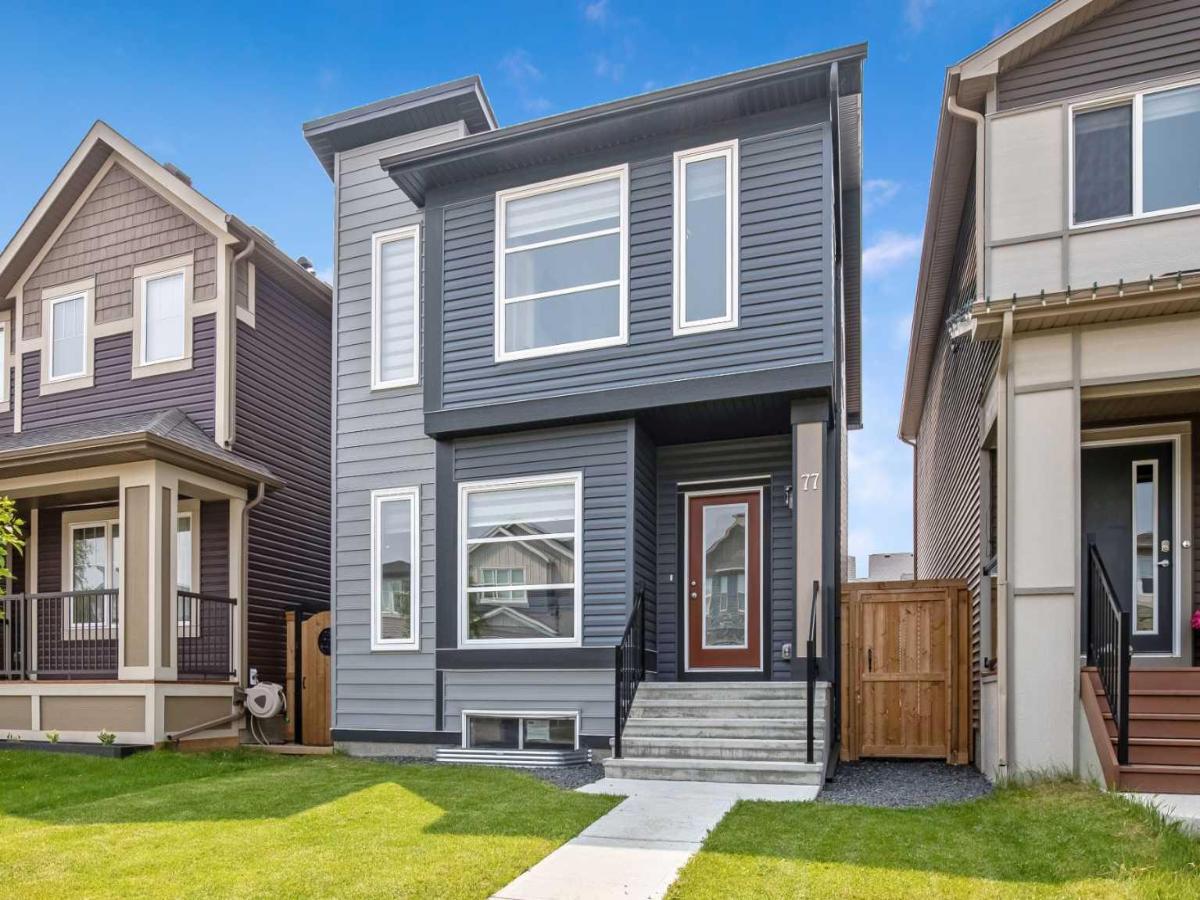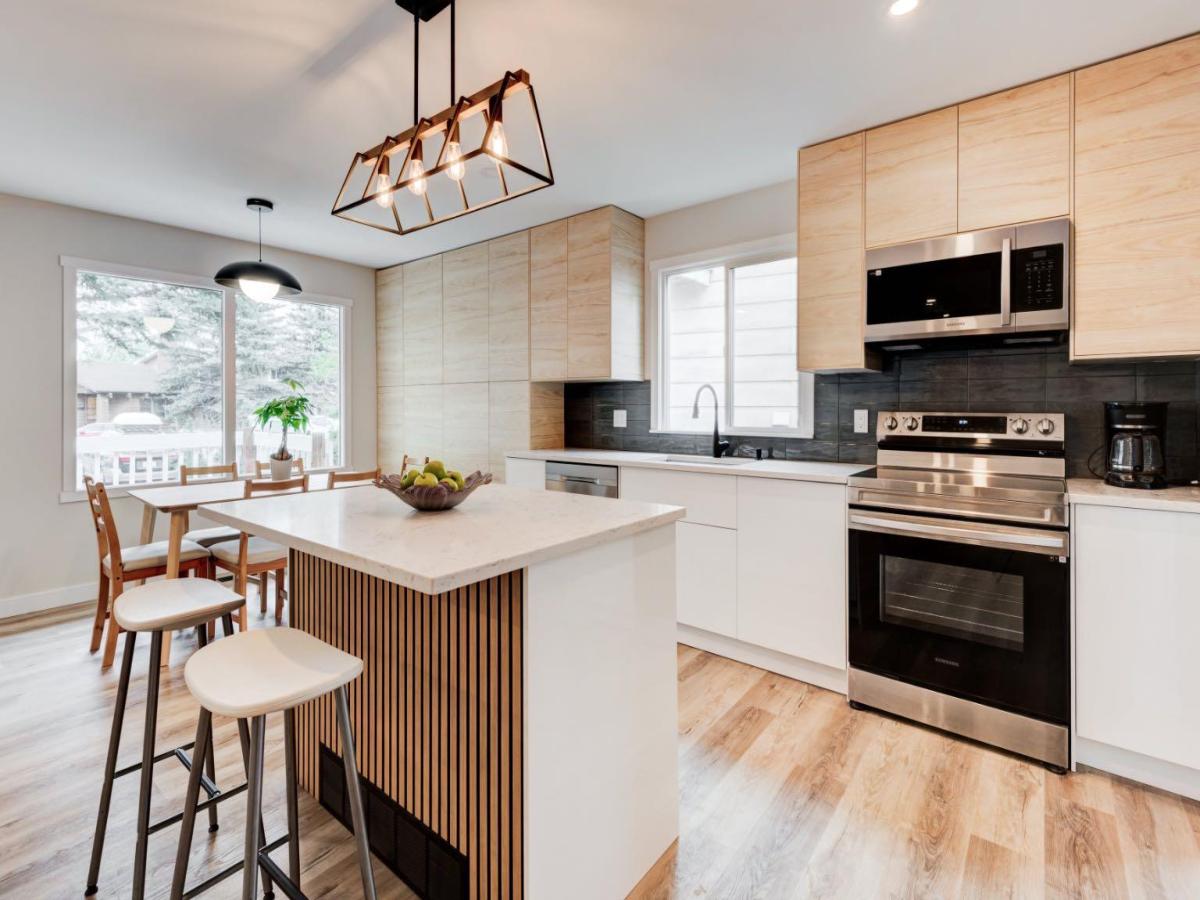OPEN HOUSE SUNDAY July 27th from 1-3pm. This well-maintained bi-level in the desirable community of McKenzie Lake is an excellent fit for first-time buyers, couples, small families, or those looking to downsize. The home features a functional open-concept layout with the living room, kitchen, and dining area flowing together, ideal for both daily living and entertaining. Large windows on all sides of the home provide plenty of natural light throughout. The main floor includes laminate flooring and a stylish kitchen with upgraded cabinetry, countertops, backsplash, and stainless steel appliances. The spacious primary bedroom is surprisingly large for a home of this size, and is accompanied by a second bedroom and a cheater ensuite bathroom. The fully finished basement offers two additional good-sized bedrooms and a full bathroom, offering flexibility for guests, teens, or workspace needs. Outside, a generous backyard provides plenty of space for outdoor fun, and BBQing is easy with access directly from the kitchen and dining area. A gravel parking pad sits at the rear, with room to build a garage if desired.
Property Details
Price:
$500,000
MLS #:
A2242730
Status:
Active
Beds:
4
Baths:
2
Address:
14568 Mt Mckenzie Drive SE
Type:
Single Family
Subtype:
Detached
Subdivision:
McKenzie Lake
City:
Calgary
Listed Date:
Jul 24, 2025
Province:
AB
Finished Sq Ft:
1,021
Postal Code:
239
Lot Size:
4,144 sqft / 0.10 acres (approx)
Year Built:
1997
See this Listing
Rob Johnstone is a trusted Calgary Realtor with over 30 years of real estate experience. He has evaluated thousands of properties and is a recognized expert in Calgary home and condo sales. Rob offers accurate home evaluations either by email or through in-person appointments. Both options are free and come with no obligation. His focus is to provide honest advice and professional insight, helping Calgary homeowners make confident decisions when it’s time to sell their property.
More About RobMortgage Calculator
Schools
Interior
Appliances
Dryer, Electric Range, Microwave Hood Fan, Refrigerator, Washer, Window Coverings
Basement
Finished, Full
Bathrooms Full
2
Laundry Features
In Basement
Exterior
Exterior Features
Fire Pit, Storage
Lot Features
Back Lane, Back Yard
Parking Features
Off Street, Parking Pad
Parking Total
3
Patio And Porch Features
Deck
Roof
Asphalt Shingle
Financial
Map
Community
- Address14568 Mt Mckenzie Drive SE Calgary AB
- SubdivisionMcKenzie Lake
- CityCalgary
- CountyCalgary
- Zip CodeT2Z 3G9
Similar Listings Nearby
- 77 Walgrove Rise SE
Calgary, AB$650,000
4.59 miles away
- 26 Mt Cornwall Circle SE
Calgary, AB$650,000
0.66 miles away
- 35 Millside Place SW
Calgary, AB$650,000
4.18 miles away
- 195 Copperpond Street SE
Calgary, AB$649,999
2.90 miles away
- 132 Cranbrook Green SE
Calgary, AB$649,999
4.39 miles away
- 251 Douglas Woods Drive SE
Calgary, AB$649,900
1.42 miles away
- 47 Sunbank Place SE
Calgary, AB$649,900
3.36 miles away
- 65 Masters Street SE
Calgary, AB$649,900
3.82 miles away
- 34 Walgrove Passage SE
Calgary, AB$649,900
4.45 miles away
- 127 Masters Street SE
Calgary, AB$649,900
3.86 miles away
14568 Mt Mckenzie Drive SE
Calgary, AB
LIGHTBOX-IMAGES









