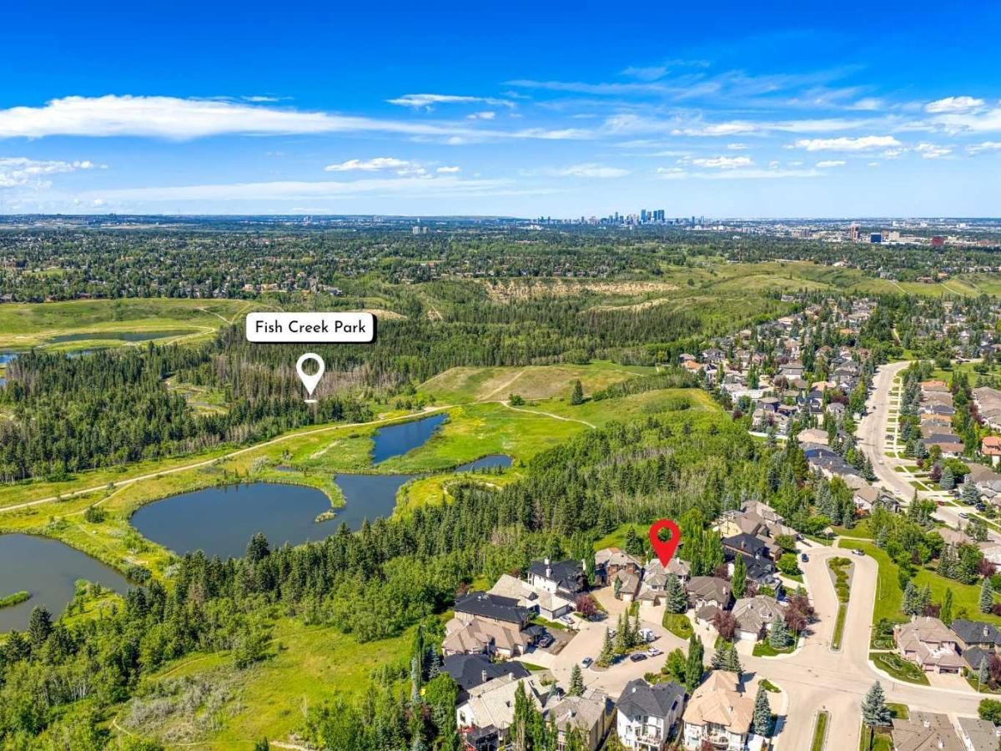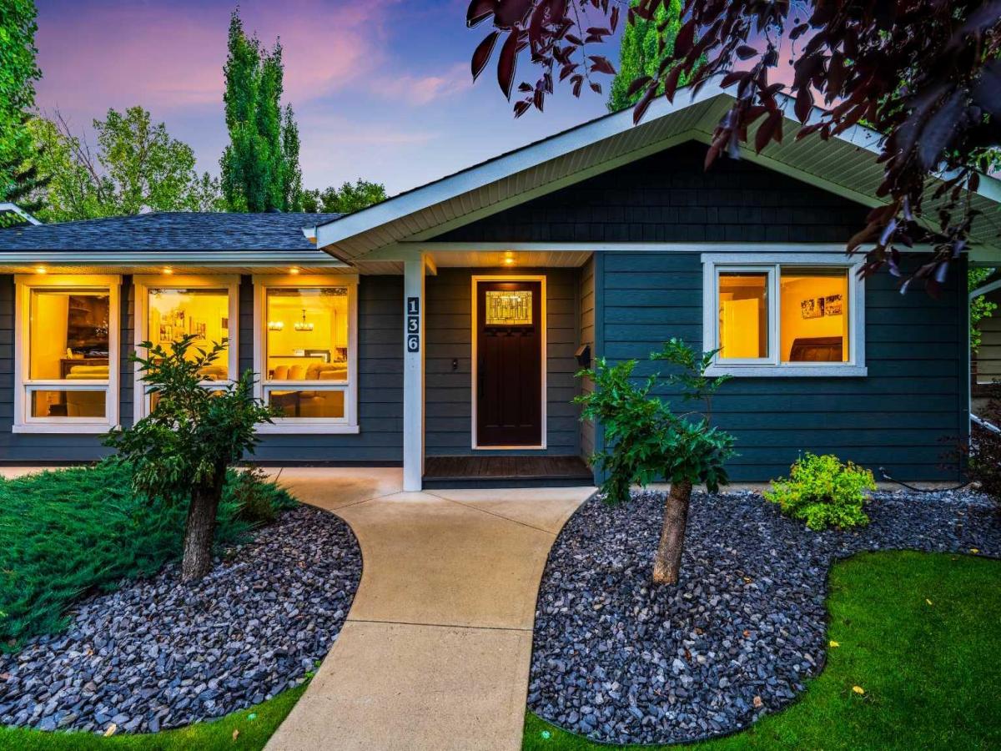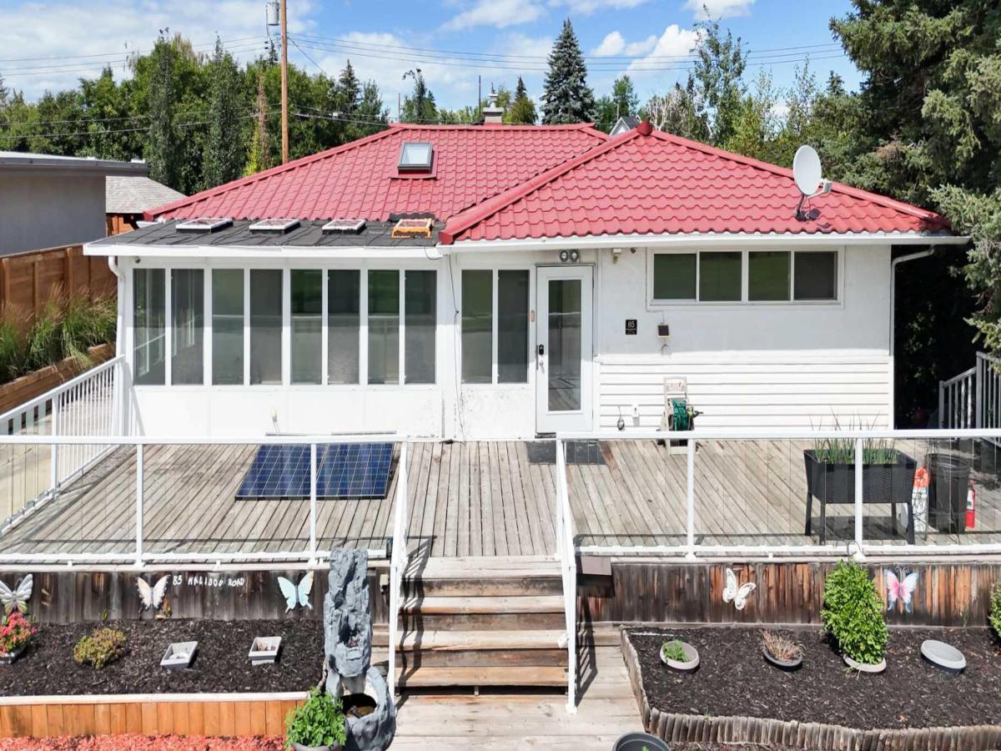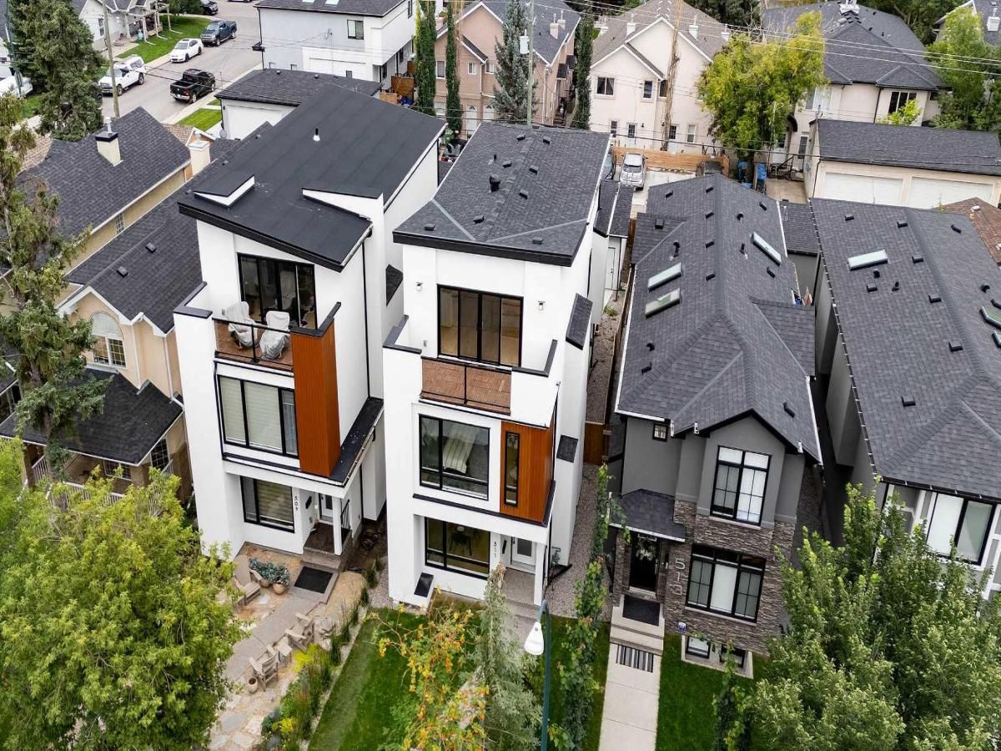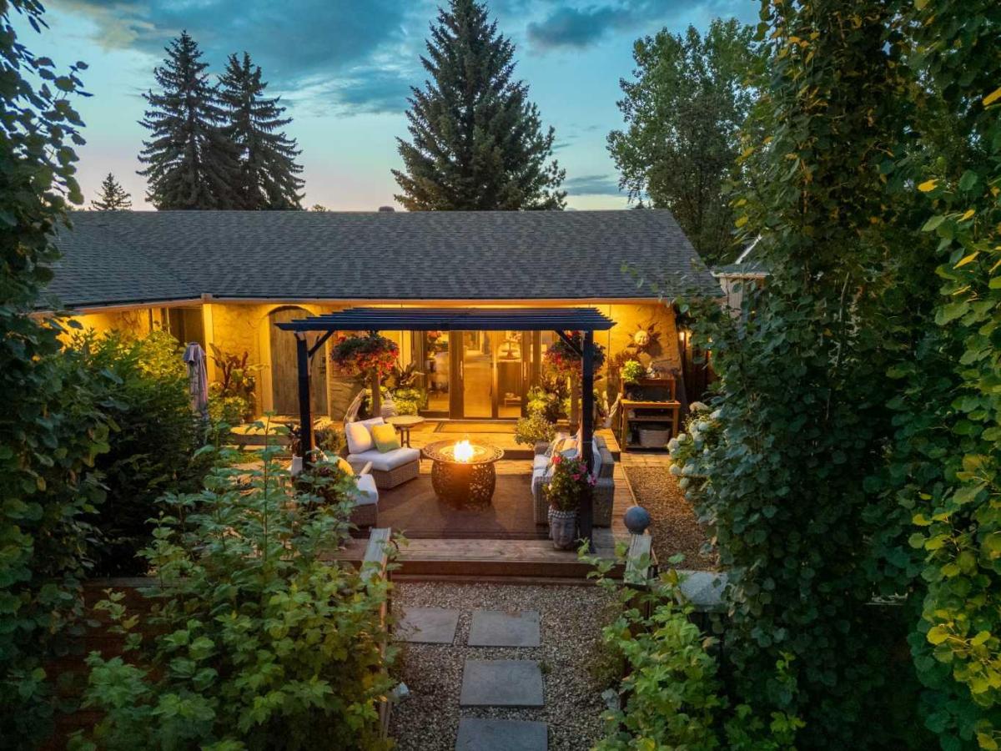The moment you step through the front door, you’ll be captivated by the grand entry, where glimmering marble inspired porcelain tile gleams and a spectacular chandelier, set the tone for this luxurious residence. This home has been meticulously maintained and beautifully appointed, offering elegance at every turn. So many features… ask your Realtor to share the Features in the Supplements.
The main level showcases a stunning living room with expansive windows, a striking gas fireplace framed in marble, and custom built-in shelving. A gracious dining area with an elegant enclave flows seamlessly into the chef’s kitchen. This kitchen is what dreams are made of, complete with premium stainless steel appliances, an oversized island, abundant storage, and a charming bay window overlooking the expansive deck. The primary suite is also located on the main level, offering a private retreat with its own ensuite and direct access to the deck for morning coffee or evening relaxation. In addition, two generously sized bedrooms and another full bath complete this level, all designed with luxury in mind. Not to mentioned the custom built-in shelving in the closets.
Outdoor living is simply unbelievable. Step outside your kitchen door to the expansive deck and enjoy a hookup ready for your gas barbecue—perfect for entertaining or quiet evenings under the stars.
On the lower level, a grand family room with a second fireplace offers the perfect retreat for Movie night. Three additional bedrooms provide incredible flexibility for guests, a home office, or a fitness space. Every bathroom is exquisitely finished with marble inspired porcelain tile and granite, ensuring a consistent sense of sophistication throughout.
You’ll also love your well designed heated garage with epoxy flooring, complete with built-in storage and shelving for the ultimate in organization.
This is truly a rare offering—luxury at its finest, inside and out. Attention to detail, modern comfort, and timeless style combine to create a one-of-a-kind home close to excellent schools, shopping, and recreation.
The main level showcases a stunning living room with expansive windows, a striking gas fireplace framed in marble, and custom built-in shelving. A gracious dining area with an elegant enclave flows seamlessly into the chef’s kitchen. This kitchen is what dreams are made of, complete with premium stainless steel appliances, an oversized island, abundant storage, and a charming bay window overlooking the expansive deck. The primary suite is also located on the main level, offering a private retreat with its own ensuite and direct access to the deck for morning coffee or evening relaxation. In addition, two generously sized bedrooms and another full bath complete this level, all designed with luxury in mind. Not to mentioned the custom built-in shelving in the closets.
Outdoor living is simply unbelievable. Step outside your kitchen door to the expansive deck and enjoy a hookup ready for your gas barbecue—perfect for entertaining or quiet evenings under the stars.
On the lower level, a grand family room with a second fireplace offers the perfect retreat for Movie night. Three additional bedrooms provide incredible flexibility for guests, a home office, or a fitness space. Every bathroom is exquisitely finished with marble inspired porcelain tile and granite, ensuring a consistent sense of sophistication throughout.
You’ll also love your well designed heated garage with epoxy flooring, complete with built-in storage and shelving for the ultimate in organization.
This is truly a rare offering—luxury at its finest, inside and out. Attention to detail, modern comfort, and timeless style combine to create a one-of-a-kind home close to excellent schools, shopping, and recreation.
Property Details
Price:
$985,000
MLS #:
A2250205
Status:
Active
Beds:
6
Baths:
3
Address:
10839 Mapleford Road SE
Type:
Single Family
Subtype:
Detached
Subdivision:
Maple Ridge
City:
Calgary
Listed Date:
Aug 21, 2025
Province:
AB
Finished Sq Ft:
1,328
Postal Code:
216
Lot Size:
5,597 sqft / 0.13 acres (approx)
Year Built:
1967
See this Listing
Rob Johnstone is a trusted Calgary Realtor with over 30 years of real estate experience. He has evaluated thousands of properties and is a recognized expert in Calgary home and condo sales. Rob offers accurate home evaluations either by email or through in-person appointments. Both options are free and come with no obligation. His focus is to provide honest advice and professional insight, helping Calgary homeowners make confident decisions when it’s time to sell their property.
More About RobMortgage Calculator
Schools
Interior
Appliances
Dishwasher, Garburator, Gas Range, Microwave, Range Hood, Refrigerator, Washer/ Dryer, Water Softener, Window Coverings
Basement
Finished, Full
Bathrooms Full
3
Laundry Features
Lower Level, Sink
Exterior
Exterior Features
Courtyard, Private Yard, Storage
Lot Features
Back Lane, Back Yard, Front Yard, Landscaped, Private
Parking Features
Carport, Heated Garage, Rear Drive, Single Garage Detached
Parking Total
2
Patio And Porch Features
Patio
Roof
Asphalt
Financial
Map
Community
- Address10839 Mapleford Road SE Calgary AB
- SubdivisionMaple Ridge
- CityCalgary
- CountyCalgary
- Zip CodeT2J 1X6
Similar Listings Nearby
- 2347 53 Avenue SW
Calgary, AB$1,280,000
4.79 miles away
- 1940 50 Avenue SW
Calgary, AB$1,275,000
4.70 miles away
- 210 Evergreen Mews SW
Calgary, AB$1,250,000
3.64 miles away
- 136 Parkridge Place SE
Calgary, AB$1,250,000
2.78 miles away
- 5008 21A Street SW
Calgary, AB$1,250,000
4.95 miles away
- 5006 21A Street SW
Calgary, AB$1,250,000
4.96 miles away
- 85 Malibou Road SW
Calgary, AB$1,250,000
3.32 miles away
- 511 55 Avenue SW
Calgary, AB$1,249,900
3.70 miles away
- 2136 53 Avenue SW
Calgary, AB$1,249,000
4.71 miles away
- 520 Parkridge Drive SE
Calgary, AB$1,249,000
2.87 miles away
10839 Mapleford Road SE
Calgary, AB
LIGHTBOX-IMAGES




















































