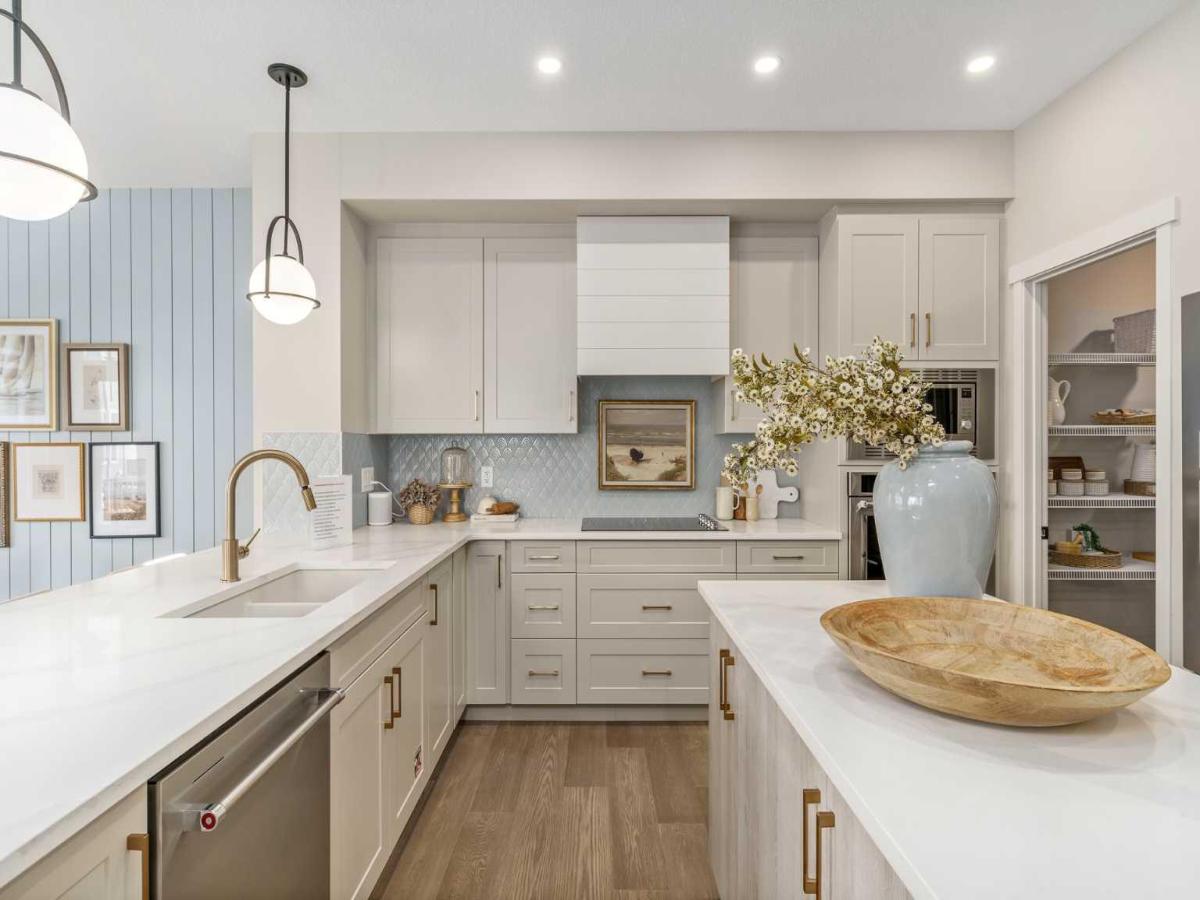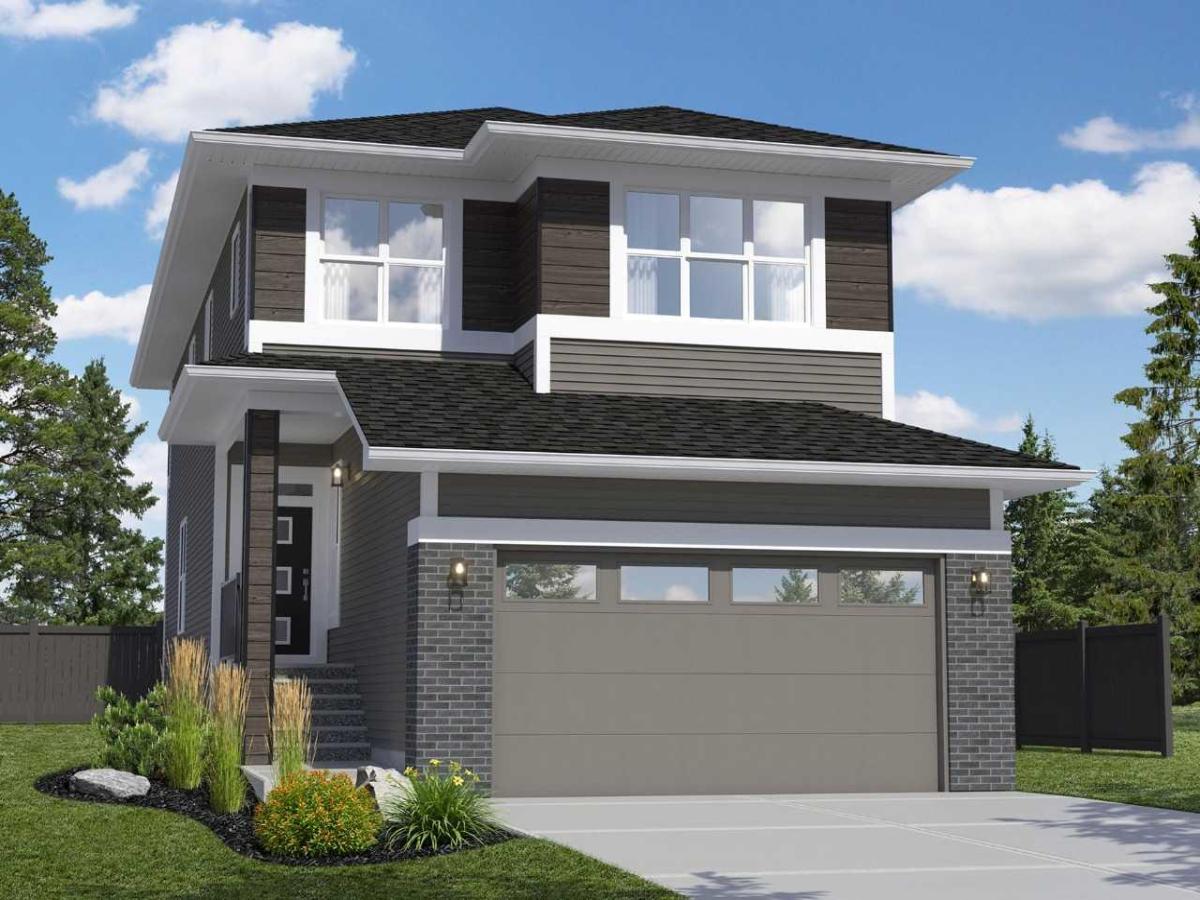This is no ordinary home… It has been thoughtfully designed and filled with unique UPGRADES that truly set it apart. Step into the welcoming front porch-style entry with built-in seating and a convenient closet, along with a bright front office that’s perfect for work-from-home days. The kitchen is a showstopper, featuring a 5-burner gas stove, quartz countertops, silgranit sink, and crisp white cabinetry accented by a rich, dark island. The dining area offers custom bench seating, ideal for casual meals or family gatherings, while hardwood flooring flows seamlessly into the living room, where a beautiful stone gas fireplace adds warmth and character. Upstairs, you’ll find 3 generously sized bedrooms, a 4-pC bathroom, and a spacious laundry room with built-in shelving and a large window. The primary suite is a true retreat, complete with a tray ceiling, built-in speakers, a walk-in closet, and a luxurious 5-piece ensuite with a soaker tub and double vanity. A rear mudroom provides additional storage and leads out to the deck, while a 2-pc powder room adds extra convenience. The fully finished basement expands your living space with durable laminate flooring, a 3-pc bathroom with heated floors, and a comfortable area to relax or entertain. Enjoy year-round comfort with central air conditioning and built-in speakers throughout the home. The fully fenced yard includes a storage shed, and the composite deck offers the perfect spot to gather around the cozy outdoor gas fireplace for ambience (without the smoke). A paved back alley provides easy access, and the double car garage includes a gas line for a future heater.
Property Details
Price:
$780,000
MLS #:
A2240962
Status:
Active
Beds:
3
Baths:
4
Address:
7964 Masters Boulevard SE
Type:
Single Family
Subtype:
Detached
Subdivision:
Mahogany
City:
Calgary
Listed Date:
Jul 22, 2025
Province:
AB
Finished Sq Ft:
1,887
Postal Code:
326
Lot Size:
4,563 sqft / 0.10 acres (approx)
Year Built:
2015
See this Listing
Rob Johnstone is a trusted Calgary Realtor with over 30 years of real estate experience. He has evaluated thousands of properties and is a recognized expert in Calgary home and condo sales. Rob offers accurate home evaluations either by email or through in-person appointments. Both options are free and come with no obligation. His focus is to provide honest advice and professional insight, helping Calgary homeowners make confident decisions when it’s time to sell their property.
More About RobMortgage Calculator
Schools
Interior
Appliances
Dryer, Gas Stove, Microwave, Range Hood, Refrigerator, Washer, Window Coverings
Basement
Finished, Full
Bathrooms Full
3
Bathrooms Half
1
Laundry Features
Upper Level
Exterior
Exterior Features
Private Yard, Rain Gutters
Lot Features
Back Lane, Back Yard, Front Yard, Landscaped, Lawn, Street Lighting
Parking Features
Double Garage Attached, Garage Faces Rear
Parking Total
4
Patio And Porch Features
Deck, Front Porch
Roof
Asphalt Shingle
Financial
Map
Community
- Address7964 Masters Boulevard SE Calgary AB
- SubdivisionMahogany
- CityCalgary
- CountyCalgary
- Zip CodeT3M 2B6
Similar Listings Nearby
- 234 Marquis Point SE
Calgary, AB$1,000,000
0.43 miles away
- 80 Magnolia Green SE
Calgary, AB$999,900
0.64 miles away
- 182 Setonstone Green SE
Calgary, AB$999,000
2.08 miles away
- 17 Legacy Glen Crescent SE
Calgary, AB$999,000
4.57 miles away
- 95 Cranbrook Hill SE
Calgary, AB$995,000
3.21 miles away
- 237 Magnolia Terrace SE
Calgary, AB$989,000
0.46 miles away
- 416 Walcrest View SE
Calgary, AB$989,000
4.54 miles away
- 212 Magnolia Heath SE
Calgary, AB$988,000
0.28 miles away
- 82 Mt Gibraltar Heights SE
Calgary, AB$979,900
3.33 miles away
- 217 Magnolia Heath SE
Calgary, AB$979,000
0.31 miles away
7964 Masters Boulevard SE
Calgary, AB
LIGHTBOX-IMAGES







