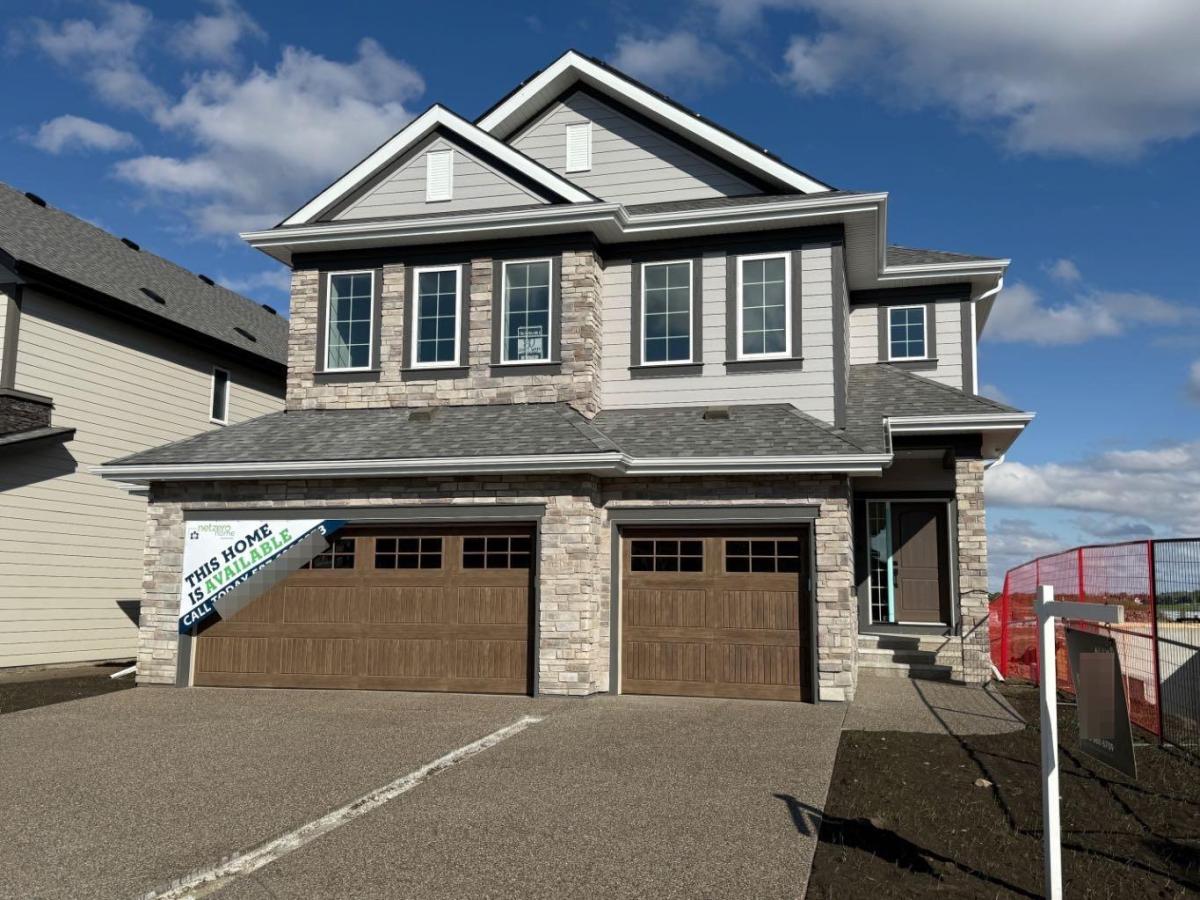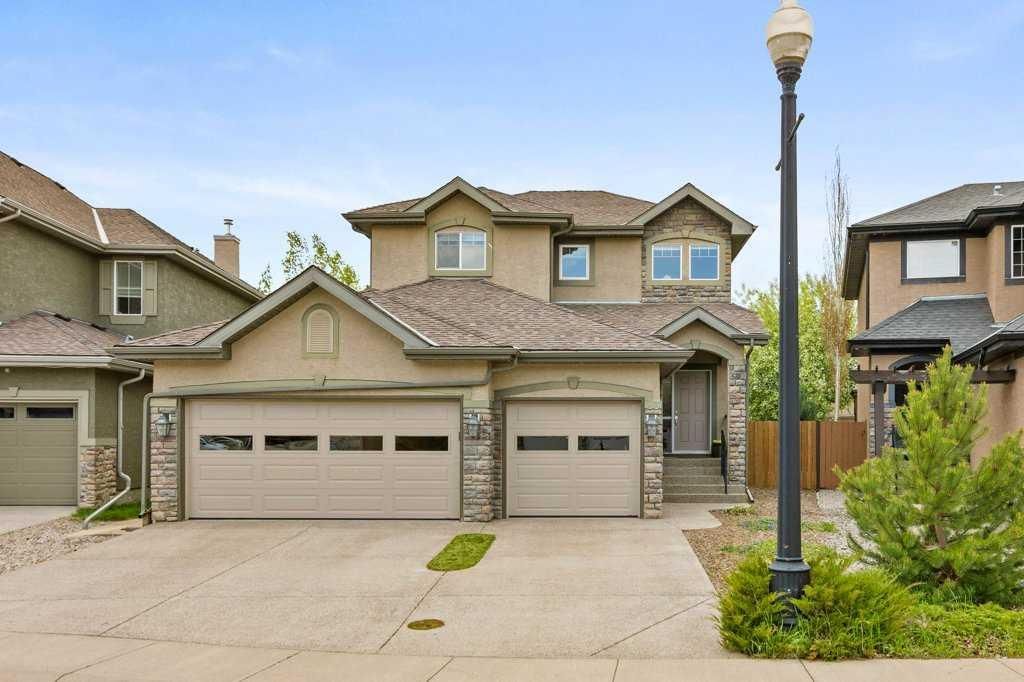OPEN HOUSE Monday Aug 4 from 1-3pm. LOADED WITH UPGRADES! Don’t wait to come and see this beautiful Lauren model by Jayman BUILT home. With an unbeatable location within the community, you’re just a 5 minute walk to a gate that gets you onto main beach. Hot tub, south-facing backyard, composite deck, central air conditioning, wall-mounted big screen TV, integrated blinds, glass railings on the deck and in the main stairwell, glass enclosed bonus room, California Closets in the primary walk-ins, triple pane windows, permanent outdoor lighting, HVAC, tray ceiling lighting in the primary… This one has it all. The kitchen is expansive featuring TWO islands, gas range, and KitchenAid appliances, as well as a walk-in pantry. The primary ensuite is a dream, with his-and-hers vanities as well as his-and-hers walk in closets. The basement is a blank canvas awaiting your designs, but has all the rough-ins needed to make a second primary suite downstairs, as well as have a large rec room (read: large open basement). Schedule your showing today.
Property Details
Price:
$889,750
MLS #:
A2237085
Status:
Active
Beds:
3
Baths:
3
Address:
49 Magnolia Heath SE
Type:
Single Family
Subtype:
Detached
Subdivision:
Mahogany
City:
Calgary
Listed Date:
Jul 12, 2025
Province:
AB
Finished Sq Ft:
2,559
Postal Code:
327
Lot Size:
4,241 sqft / 0.10 acres (approx)
Year Built:
2020
See this Listing
Rob Johnstone is a trusted Calgary Realtor with over 30 years of real estate experience. He has evaluated thousands of properties and is a recognized expert in Calgary home and condo sales. Rob offers accurate home evaluations either by email or through in-person appointments. Both options are free and come with no obligation. His focus is to provide honest advice and professional insight, helping Calgary homeowners make confident decisions when it’s time to sell their property.
More About RobMortgage Calculator
Schools
Interior
Appliances
Built- In Gas Range, Built- In Oven, Central Air Conditioner, Dishwasher, Dryer, Microwave, Range Hood, Refrigerator, Washer, Window Coverings
Basement
Full, Unfinished
Bathrooms Full
2
Bathrooms Half
1
Laundry Features
Upper Level
Exterior
Exterior Features
Balcony
Lot Features
Back Yard, Close to Clubhouse, Landscaped, Lawn, Standard Shaped Lot, Street Lighting
Parking Features
Additional Parking, Concrete Driveway, Double Garage Attached, Garage Faces Front
Parking Total
4
Patio And Porch Features
Deck
Roof
Shingle
Financial
Map
Community
- Address49 Magnolia Heath SE Calgary AB
- SubdivisionMahogany
- CityCalgary
- CountyCalgary
- Zip CodeT3M2Z7
Similar Listings Nearby
- 308 Parkridge Green SE
Calgary, AB$1,150,000
4.57 miles away
- 10 Legacy Forest Heights SE
Calgary, AB$1,150,000
4.65 miles away
- 144 Legacy Mount SE
Calgary, AB$1,140,000
4.94 miles away
- 80 Legacy Woods Crescent SE
Calgary, AB$1,125,000
4.72 miles away
- 23 Cranleigh Close SE
Calgary, AB$1,100,000
2.96 miles away
- 48 Legacy Forest Landing SE
Calgary, AB$1,089,000
4.47 miles away
- 166 Setonstone Green SE
Calgary, AB$1,085,900
1.82 miles away
- 67 Auburn Sound Manor SE
Calgary, AB$1,075,000
1.90 miles away
- 81 Elgin Estates View SE
Calgary, AB$1,075,000
2.20 miles away
- 75 Cranridge Heights SE
Calgary, AB$1,048,800
2.93 miles away
49 Magnolia Heath SE
Calgary, AB
LIGHTBOX-IMAGES










