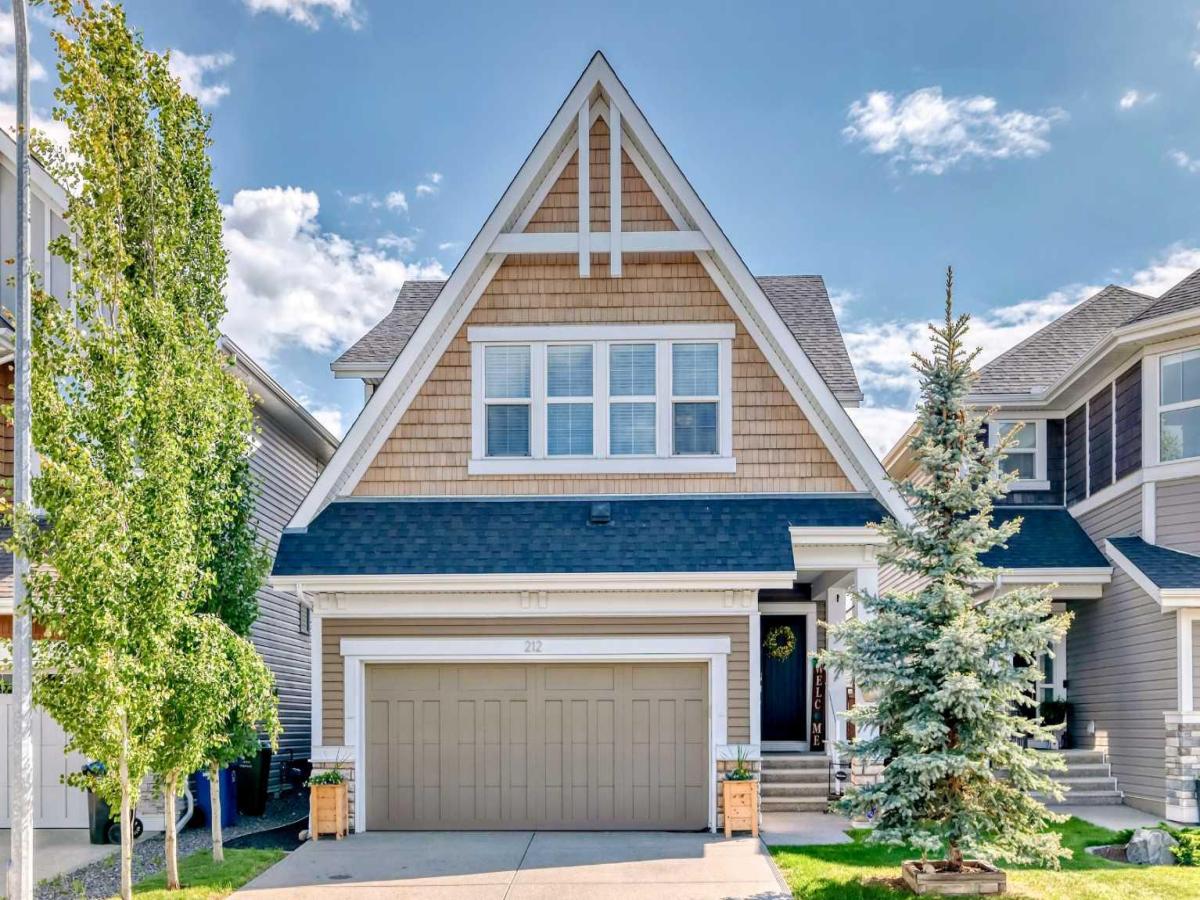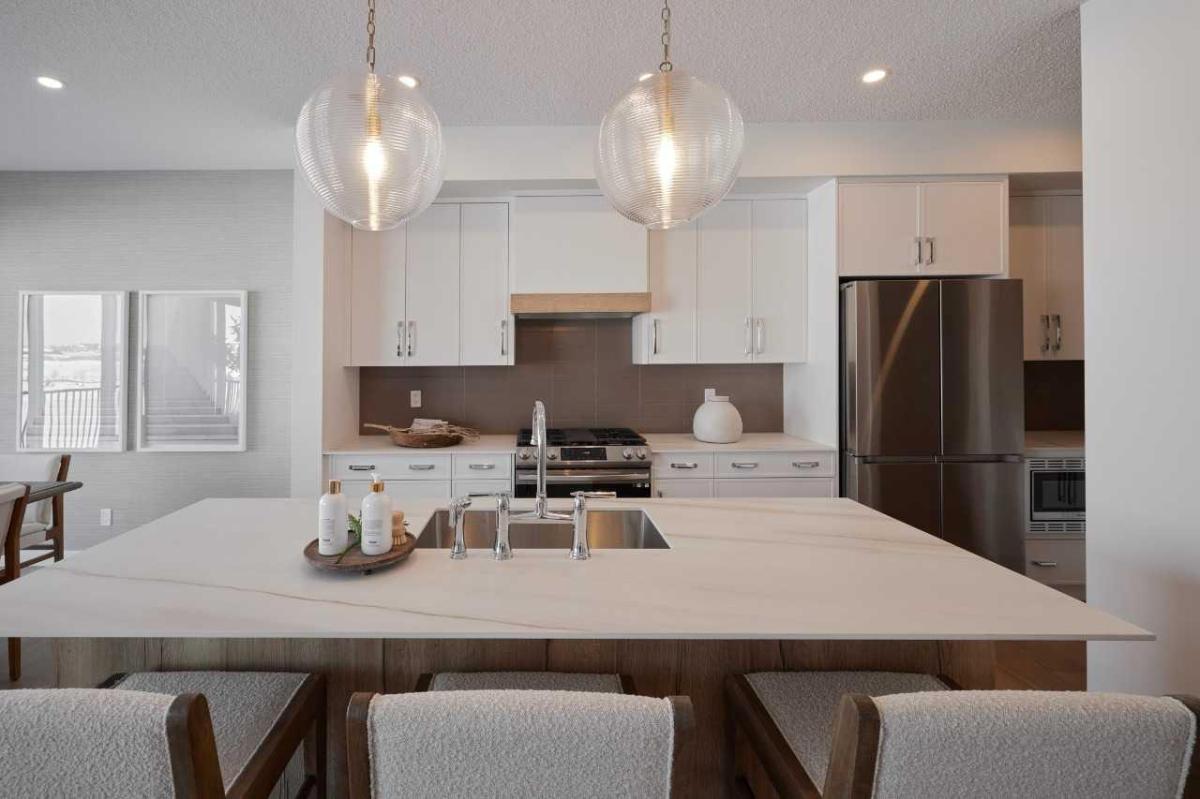A Mahogany masterpiece home on oversized lot (not a zero lot line) with over $80K in upgraded features! Meticulously maintained & truly a custom built dream home. Over 2350 sq. of luxury living space – offering 4 bedrooms, 3.5 baths & fully finished basement. This open design features 9′ & 12′ main floor ceilings. Upgraded features include: Central air conditioning, triple pane windows, quartz counter tops, tankless water heater, active heat recovery system, luxury wide plank hardwood flooring, plush carpet in basement, upper bedrooms. The gourmet kitchen is masterfully designed for efficiency and entertaining; Sleek modern full height white upper cabinet doors, soft close drawers and doors, white quartz counter tops, upgraded stainless steel appliances with a gas cooktop & hood cover, mosaic tiled backsplash, dramatic central island with pendants and spacious eating bar & under-mount black granite sink, and massive walk in pantry. Upstairs includes an oversized primary bedroom with a full spa-like ensuite with a supersized walk-in closet. Two spacious spare bedrooms, upper laundry room with storage and walk way passage back to the primary bath suite. BONUS: Basement fully finished with a large family room, bedroom and full bath. Other impressive features include: AC, Water softener, Solar panel conduit rough ins, High 10′ – 11′ basement ceilings, room to park a trailer side yard & NOT a zero lot line homesite, west side facing back yard with upper 20′ x 10′ wood deck, lower 20′ x 16′ patio with pergola, detached 24′ x 24′ – 2 car garage with a secondary side overhead door, rich front curb appeal with stone details and cover entry. This home is in "show home" condition – like brand new!
Property Details
Price:
$749,888
MLS #:
A2241267
Status:
Active
Beds:
4
Baths:
4
Address:
366 Masters Row SE
Type:
Single Family
Subtype:
Detached
Subdivision:
Mahogany
City:
Calgary
Listed Date:
Jul 19, 2025
Province:
AB
Finished Sq Ft:
1,654
Postal Code:
327
Lot Size:
4,650 sqft / 0.11 acres (approx)
Year Built:
2018
See this Listing
Rob Johnstone is a trusted Calgary Realtor with over 30 years of real estate experience. He has evaluated thousands of properties and is a recognized expert in Calgary home and condo sales. Rob offers accurate home evaluations either by email or through in-person appointments. Both options are free and come with no obligation. His focus is to provide honest advice and professional insight, helping Calgary homeowners make confident decisions when it’s time to sell their property.
More About RobMortgage Calculator
Schools
Interior
Appliances
Central Air Conditioner, Dishwasher, Dryer, Gas Cooktop, Microwave, Oven- Built- In, Range Hood, Refrigerator, Tankless Water Heater, Washer, Water Softener, Window Coverings
Basement
Finished, Full
Bathrooms Full
3
Bathrooms Half
1
Laundry Features
Upper Level
Exterior
Exterior Features
Other
Lot Features
Landscaped, See Remarks
Lot Size Dimensions
44.3 X 116.6
Parking Features
Double Garage Detached
Parking Total
2
Patio And Porch Features
Deck
Roof
Asphalt Shingle
Financial
Map
Community
- Address366 Masters Row SE Calgary AB
- SubdivisionMahogany
- CityCalgary
- CountyCalgary
- Zip CodeT3M 2T7
Similar Listings Nearby
- 252 Walcrest View SE
Calgary, AB$969,888
4.64 miles away
- 212 Auburn Meadows Crescent SE
Calgary, AB$960,000
1.69 miles away
- 87 Legacy Glen Terrace SE
Calgary, AB$959,900
4.78 miles away
- 27 Setonvista Grove SE
Calgary, AB$959,900
2.88 miles away
- 146 Magnolia Way SE
Calgary, AB$950,000
0.33 miles away
- 105 Legacy Reach Crescent SE
Calgary, AB$949,900
4.43 miles away
- 56 Cranleigh Court SE
Calgary, AB$949,900
3.42 miles away
- 120 Mallard Grove SE
Calgary, AB$949,900
1.63 miles away
- 4 Auburn Sound Court SE
Calgary, AB$949,900
2.38 miles away
- 108 Cranbrook Gardens SE
Calgary, AB$939,900
3.46 miles away
366 Masters Row SE
Calgary, AB
LIGHTBOX-IMAGES


























































