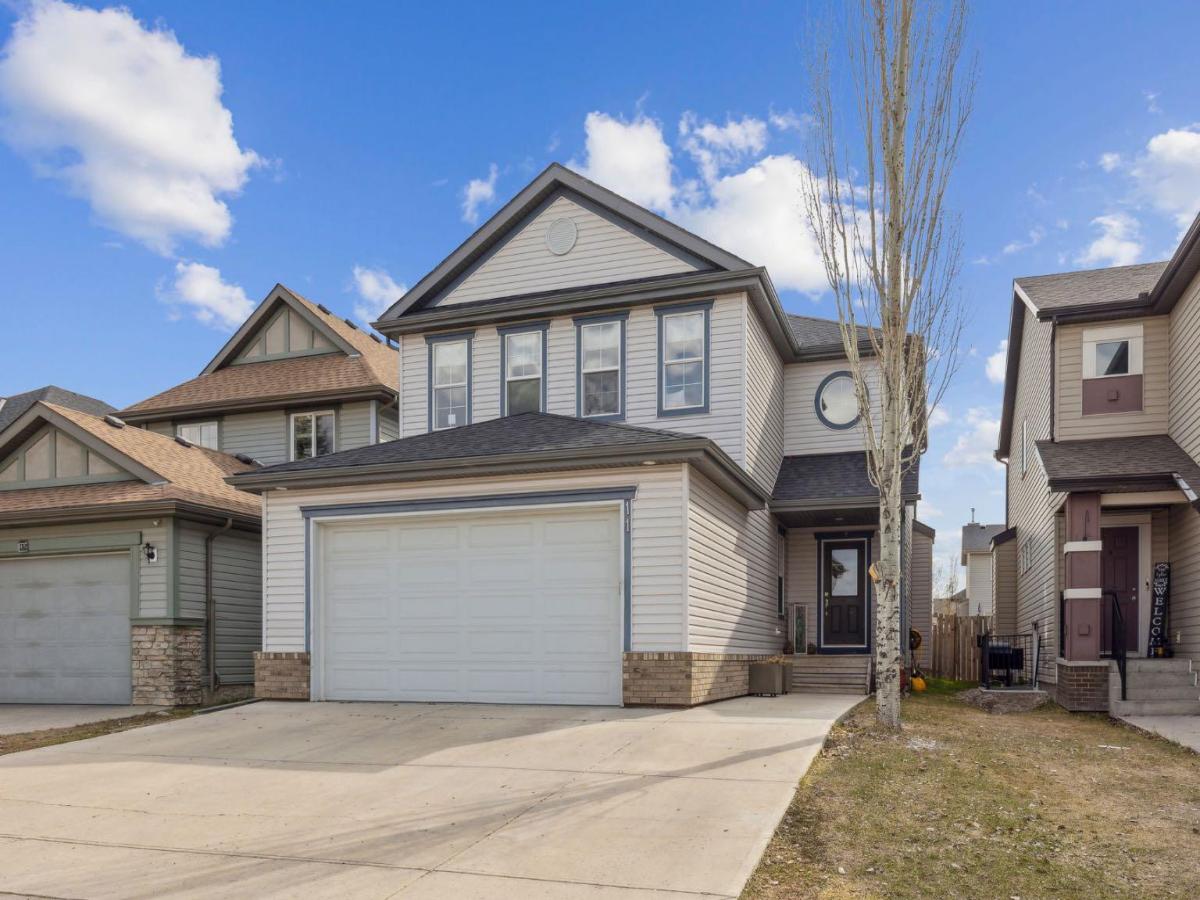This classically designed home presents an inviting open floor plan, featuring elegant hardwood flooring throughout the main level. The welcoming living room, positioned at the front of the home, is bathed in natural light from abundant windows at both the front and rear. The heart of the home is a superb kitchen, equipped with ample cabinetry, a generously sized island, and pristine quartz countertops, complemented by a comfortable eating area. The private backyard offers a delightful deck and a convenient double detached garage. Upstairs, three well-proportioned bedrooms await, including a primary suite complete with a walk-in closet and a refined 3-piece ensuite featuring tasteful tile flooring. It also has a private balcony to enjoy. A well-appointed 4-piece bath serves the additional bedrooms. The undeveloped basement provides a blank canvas for future customization, with laundry facilities already in place. The home comes with Central Air to keep you cool in the summer months. Situated within a highly desirable lake community, residents will enjoy access to extensive shopping, diverse restaurants, excellent schools, and effortless connectivity to Stoney Trail.
Property Details
Price:
$600,000
MLS #:
A2235970
Status:
Active
Beds:
3
Baths:
3
Address:
280 Marquis Heights SE
Type:
Single Family
Subtype:
Detached
Subdivision:
Mahogany
City:
Calgary
Listed Date:
Jul 10, 2025
Province:
AB
Finished Sq Ft:
1,353
Postal Code:
319
Lot Size:
3,218 sqft / 0.07 acres (approx)
Year Built:
2014
See this Listing
Rob Johnstone is a trusted Calgary Realtor with over 30 years of real estate experience. He has evaluated thousands of properties and is a recognized expert in Calgary home and condo sales. Rob offers accurate home evaluations either by email or through in-person appointments. Both options are free and come with no obligation. His focus is to provide honest advice and professional insight, helping Calgary homeowners make confident decisions when it’s time to sell their property.
More About RobMortgage Calculator
Schools
Interior
Appliances
Central Air Conditioner, Dishwasher, Electric Stove, Microwave Hood Fan, Refrigerator, Washer/ Dryer, Window Coverings
Basement
Full, Unfinished
Bathrooms Full
2
Bathrooms Half
1
Laundry Features
In Basement
Exterior
Exterior Features
Balcony
Lot Features
Back Lane, Back Yard, Landscaped, No Neighbours Behind
Parking Features
Double Garage Detached
Parking Total
4
Patio And Porch Features
Deck
Roof
Asphalt Shingle
Financial
Map
Community
- Address280 Marquis Heights SE Calgary AB
- SubdivisionMahogany
- CityCalgary
- CountyCalgary
- Zip CodeT3M 1Z9
Similar Listings Nearby
- 7964 Masters Boulevard SE
Calgary, AB$780,000
0.66 miles away
- 11 copper leaf Terrace SE
Calgary, AB$779,999
0.74 miles away
- 19841 44 Street SE
Calgary, AB$779,900
2.47 miles away
- 29 Brightonwoods Gardens SE
Calgary, AB$779,900
1.32 miles away
- 33 Bartlett Way
Calgary, AB$779,900
1.61 miles away
- 15 Masters Place SE
Calgary, AB$779,900
0.63 miles away
- 16 Deer Ridge Court SE
Calgary, AB$779,000
4.43 miles away
- 66 Copperpond Heath SE
Calgary, AB$779,000
0.94 miles away
- 383 Mahogany Terrace SE
Calgary, AB$779,000
0.76 miles away
- 207 Auburn Glen Drive SE
Calgary, AB$769,900
1.51 miles away
280 Marquis Heights SE
Calgary, AB
LIGHTBOX-IMAGES






