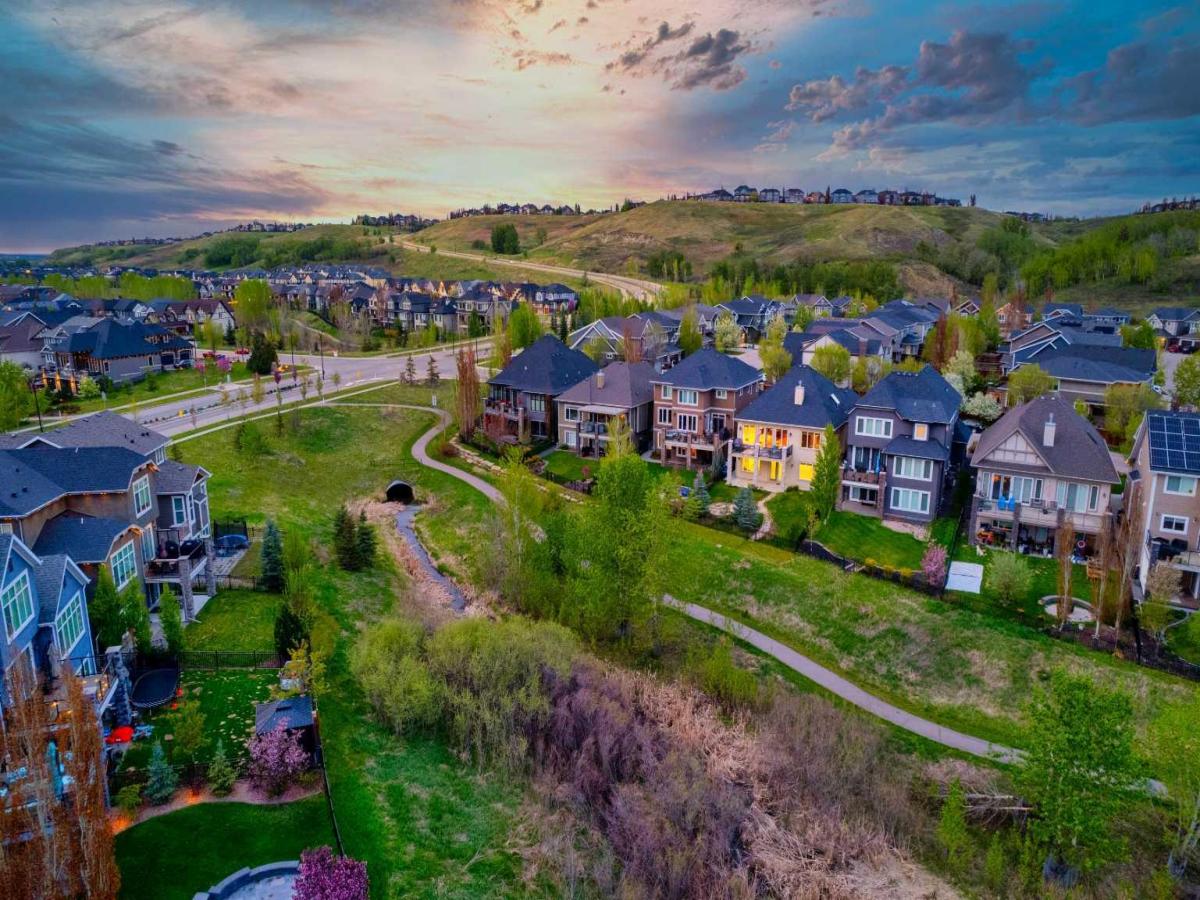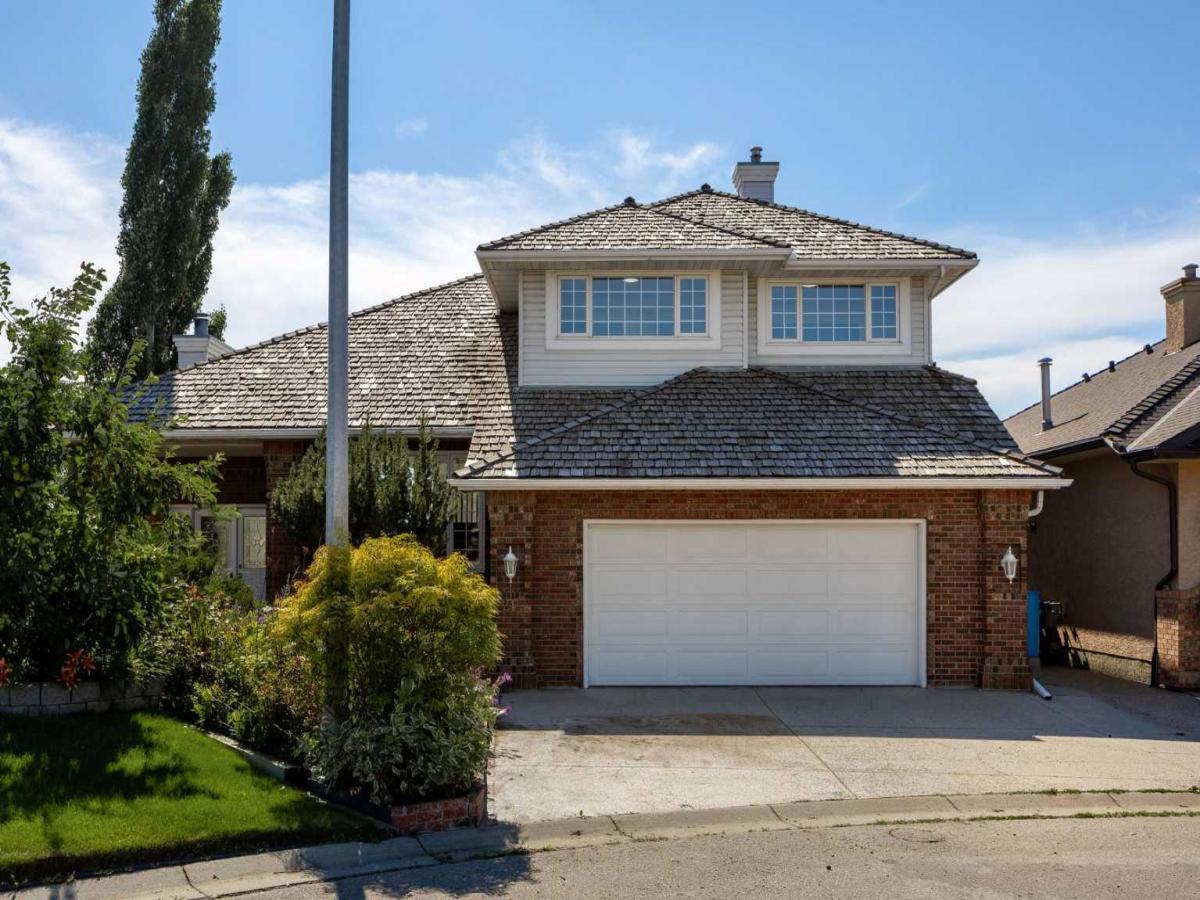* Open House August 16th &' 17th from 1-3pm *. Welcome to your dream home in the heart of Mahogany, Calgary’s premier lake community—just around the corner from gated access to a semi-private dock, inviting you to embrace year-round lake living. This exceptional home blends timeless modern farmhouse design with warm, organic finishes and over 3,800 sq ft of professionally developed, family-focused space.
Step onto the charming arched front porch and into a main floor that wows with a bright home office behind a stylish barn door, a custom mudroom with bench and open lockers, and a layout where design meets function. At the heart of the home, the expansive kitchen and generous dining area are perfect for gatherings, featuring a massive island with farmhouse sink, walk-in pantry with built-ins, and a dedicated prep zone. The adjoining living room is anchored by a stunning brick fireplace—offering character, charm, and cozy evenings in.
Upstairs, four spacious bedrooms, a full bath with dual sinks and separate shower area, and a bright laundry room with sink add thoughtful touches for busy family life. A sunken bonus room with 9’ ceilings offers a perfect flex space, while the elegant primary suite feels like a retreat with its tray ceiling, spa-inspired ensuite, freestanding tub, tiled walk-in shower, and a dream walk-in closet.
The builder-finished basement opens up more possibilities with a huge rec room and theatre space wired for three TVs—ideal for movie nights or watching multiple games at once. You’ll also find a full bath, a versatile home gym or fifth bedroom, and an oversized storage room for seasonal gear.
Step outside to a beautifully landscaped backyard with green space and a scenic walking path for privacy and tranquility. Over $20,000 in poured stamped and brushed concrete creates a low-maintenance oasis, complete with space for a hot tub, basketball court, and extended patio—perfect for summer BBQs, fires, and fun.
All this, just minutes from Mahogany’s main beach, top schools, restaurants, shopping, and south access routes. This is lake living at its finest.
Step onto the charming arched front porch and into a main floor that wows with a bright home office behind a stylish barn door, a custom mudroom with bench and open lockers, and a layout where design meets function. At the heart of the home, the expansive kitchen and generous dining area are perfect for gatherings, featuring a massive island with farmhouse sink, walk-in pantry with built-ins, and a dedicated prep zone. The adjoining living room is anchored by a stunning brick fireplace—offering character, charm, and cozy evenings in.
Upstairs, four spacious bedrooms, a full bath with dual sinks and separate shower area, and a bright laundry room with sink add thoughtful touches for busy family life. A sunken bonus room with 9’ ceilings offers a perfect flex space, while the elegant primary suite feels like a retreat with its tray ceiling, spa-inspired ensuite, freestanding tub, tiled walk-in shower, and a dream walk-in closet.
The builder-finished basement opens up more possibilities with a huge rec room and theatre space wired for three TVs—ideal for movie nights or watching multiple games at once. You’ll also find a full bath, a versatile home gym or fifth bedroom, and an oversized storage room for seasonal gear.
Step outside to a beautifully landscaped backyard with green space and a scenic walking path for privacy and tranquility. Over $20,000 in poured stamped and brushed concrete creates a low-maintenance oasis, complete with space for a hot tub, basketball court, and extended patio—perfect for summer BBQs, fires, and fun.
All this, just minutes from Mahogany’s main beach, top schools, restaurants, shopping, and south access routes. This is lake living at its finest.
Property Details
Price:
$1,229,900
MLS #:
A2243079
Status:
Active
Beds:
5
Baths:
4
Address:
244 Marina Grove SE
Type:
Single Family
Subtype:
Detached
Subdivision:
Mahogany
City:
Calgary
Listed Date:
Jul 24, 2025
Province:
AB
Finished Sq Ft:
2,783
Postal Code:
334
Lot Size:
4,596 sqft / 0.11 acres (approx)
Year Built:
2022
See this Listing
Rob Johnstone is a trusted Calgary Realtor with over 30 years of real estate experience. He has evaluated thousands of properties and is a recognized expert in Calgary home and condo sales. Rob offers accurate home evaluations either by email or through in-person appointments. Both options are free and come with no obligation. His focus is to provide honest advice and professional insight, helping Calgary homeowners make confident decisions when it’s time to sell their property.
More About RobMortgage Calculator
Schools
Interior
Appliances
Bar Fridge, Central Air Conditioner, Dishwasher, Dryer, Garage Control(s), Microwave, Range, Washer, Window Coverings
Basement
Finished, Full
Bathrooms Full
3
Bathrooms Half
1
Laundry Features
Sink, Upper Level
Exterior
Exterior Features
Basketball Court, B B Q gas line, Lighting
Lot Features
Backs on to Park/ Green Space, Greenbelt, Level, Low Maintenance Landscape, Views, Yard Lights
Parking Features
Double Garage Attached
Parking Total
4
Patio And Porch Features
Patio
Roof
Asphalt Shingle
Financial
Map
Community
- Address244 Marina Grove SE Calgary AB
- SubdivisionMahogany
- CityCalgary
- CountyCalgary
- Zip CodeT3M 3J4
Similar Listings Nearby
- 22 Legacy Woods Crescent SE
Calgary, AB$1,560,999
4.44 miles away
- 200 CRANLEIGH Terrace SE
Calgary, AB$1,550,000
2.65 miles away
- 23 Cranbrook Way SE
Calgary, AB$1,450,000
2.73 miles away
- 5 Mckenzie Lake Point SE
Calgary, AB$1,449,998
2.65 miles away
- 181 Auburn Shores Landing SE
Calgary, AB$1,368,000
1.27 miles away
- 21 Douglas Woods Manor SE
Calgary, AB$1,349,900
4.85 miles away
- 88 Marquis View SE
Calgary, AB$1,324,889
0.87 miles away
- 216 Masters Cove SE
Calgary, AB$1,320,000
0.32 miles away
- 39 Cranarch Terrace SE
Calgary, AB$1,289,500
2.44 miles away
- 520 Parkridge Drive SE
Calgary, AB$1,275,000
4.45 miles away
244 Marina Grove SE
Calgary, AB
LIGHTBOX-IMAGES











