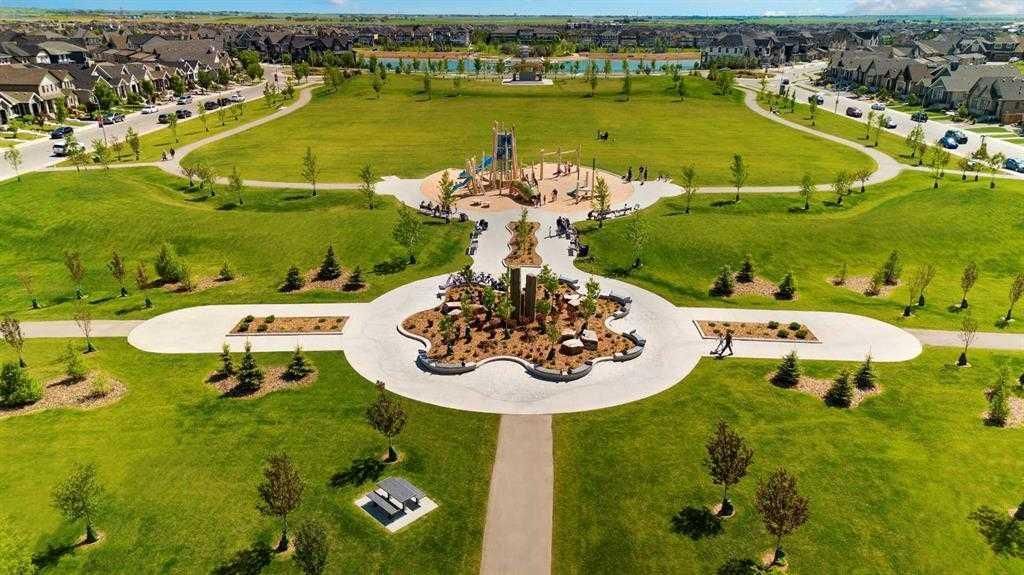BRIGHT &' MODERN TOWNHOME | DOUBLE TANDEM GARAGE | AIR CONDITIONING | AFFORDABLE FEES – Welcome to 231 Marquis Lane SE, a meticulously maintained Jayman “Esprit” model townhome located in the sought-after lake community of Mahogany. With over 1400 sq. ft. of thoughtfully designed living space, this home blends style, function, and comfort. The heart of the home is a sun-filled kitchen featuring quartz countertops, a massive island with seating, stainless steel appliances, rich cabinetry, and a custom tile backsplash. The open-concept layout flows seamlessly into the dining and living areas, perfect for both everyday living and entertaining. Just off the main level, a spacious balcony with a gas BBQ hookup extends your living outdoors and overlooks the landscaped greenbelt. Upstairs, the primary retreat includes a walk-in closet and private 4-piece ensuite. Two additional bedrooms, another full bath, and convenient upstairs laundry complete this level, making it ideal for families or professionals alike. The entry level offers a rare tandem double garage (15’3” x 35’1”) with extra storage, along with direct access to the green space behind the property. Living in Mahogany means access to Calgary’s premier four-season lake community. Residents enjoy the private beach club, parks, pathways, and easy access to schools, shops, and major routes. This is a turnkey home that combines modern upgrades, functional design, and unbeatable community amenities. Call your favourite REALTOR® to book a showing today!
Property Details
Price:
$449,900
MLS #:
A2251087
Status:
Active
Beds:
3
Baths:
3
Address:
231 Marquis Lane SE
Type:
Condo
Subtype:
Row/Townhouse
Subdivision:
Mahogany
City:
Calgary
Listed Date:
Aug 25, 2025
Province:
AB
Finished Sq Ft:
1,406
Postal Code:
326
Year Built:
2013
See this Listing
Rob Johnstone is a trusted Calgary Realtor with over 30 years of real estate experience. He has evaluated thousands of properties and is a recognized expert in Calgary home and condo sales. Rob offers accurate home evaluations either by email or through in-person appointments. Both options are free and come with no obligation. His focus is to provide honest advice and professional insight, helping Calgary homeowners make confident decisions when it’s time to sell their property.
More About RobMortgage Calculator
Schools
Interior
Appliances
Dishwasher, Dryer, Electric Range, Microwave Hood Fan, Refrigerator, Washer
Basement
None
Bathrooms Full
2
Bathrooms Half
1
Laundry Features
Upper Level
Pets Allowed
Restrictions, Yes
Exterior
Exterior Features
Balcony, Playground
Lot Features
Backs on to Park/ Green Space, Lawn, Level
Parking Features
Double Garage Attached, Tandem
Parking Total
3
Patio And Porch Features
Balcony(s)
Roof
Asphalt Shingle
Financial
Map
Community
- Address231 Marquis Lane SE Calgary AB
- SubdivisionMahogany
- CityCalgary
- CountyCalgary
- Zip CodeT3M 2G6
Similar Listings Nearby
- 601 Mahogany Road SE
Calgary, AB$570,000
0.73 miles away
- 641 Mahogany Road SE
Calgary, AB$569,900
0.74 miles away
- 86, 903 Mahogany Boulevard SE
Calgary, AB$569,900
0.74 miles away
- 81, 903 Mahogany Boulevard
Calgary, AB$569,900
0.76 miles away
- 84, 903 Mahogany Boulevard SE
Calgary, AB$569,900
0.74 miles away
- 112, 125 Wolf Hollow Crescent SE
Calgary, AB$569,900
3.95 miles away
- 625 Mahogany Road SE
Calgary, AB$569,900
0.74 miles away
- 607 Mahogany Road SE
Calgary, AB$569,900
0.74 miles away
- 91, 903 Mahogany Boulevard SE
Calgary, AB$549,900
0.76 miles away
- 203, 175 Wolf Hollow Crescent SE
Calgary, AB$545,895
3.95 miles away
231 Marquis Lane SE
Calgary, AB
LIGHTBOX-IMAGES








