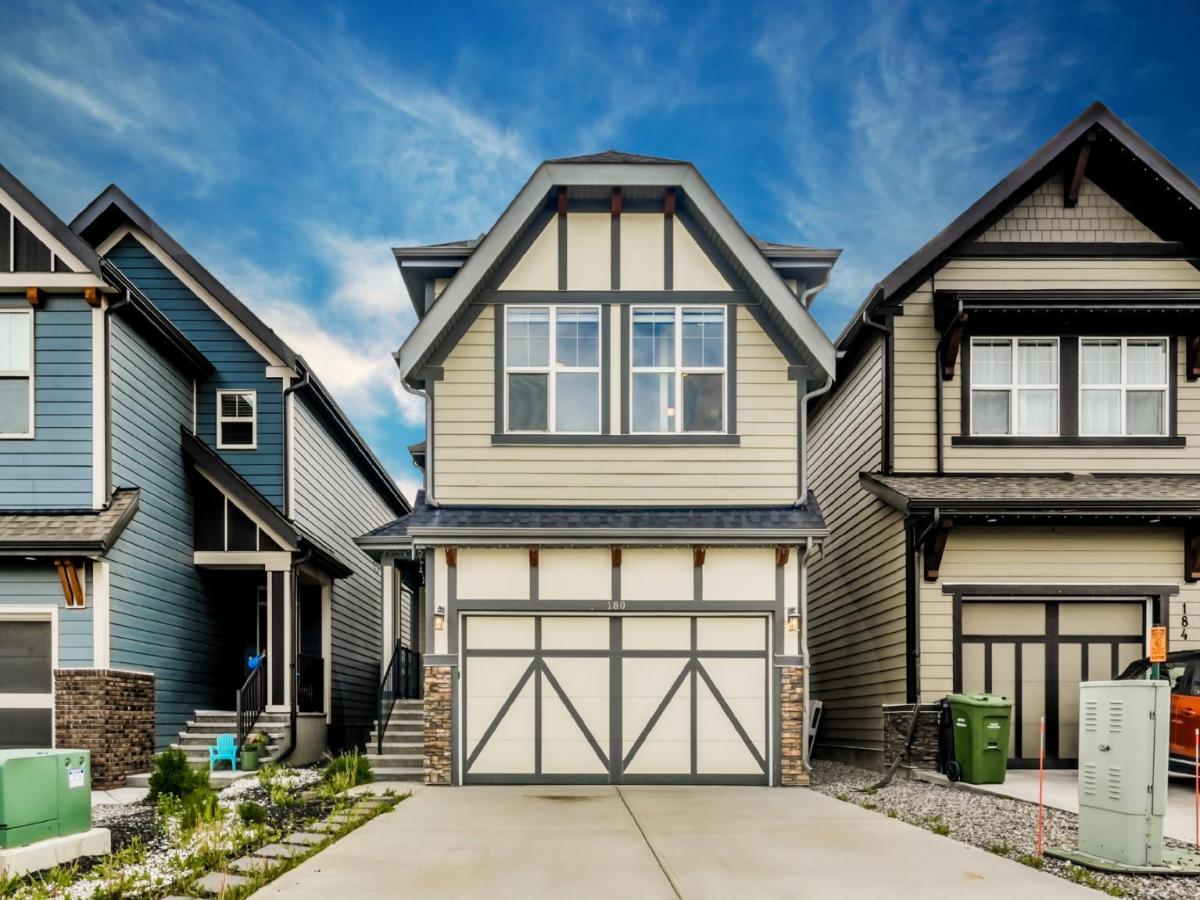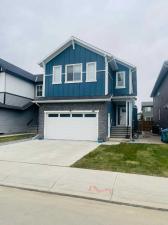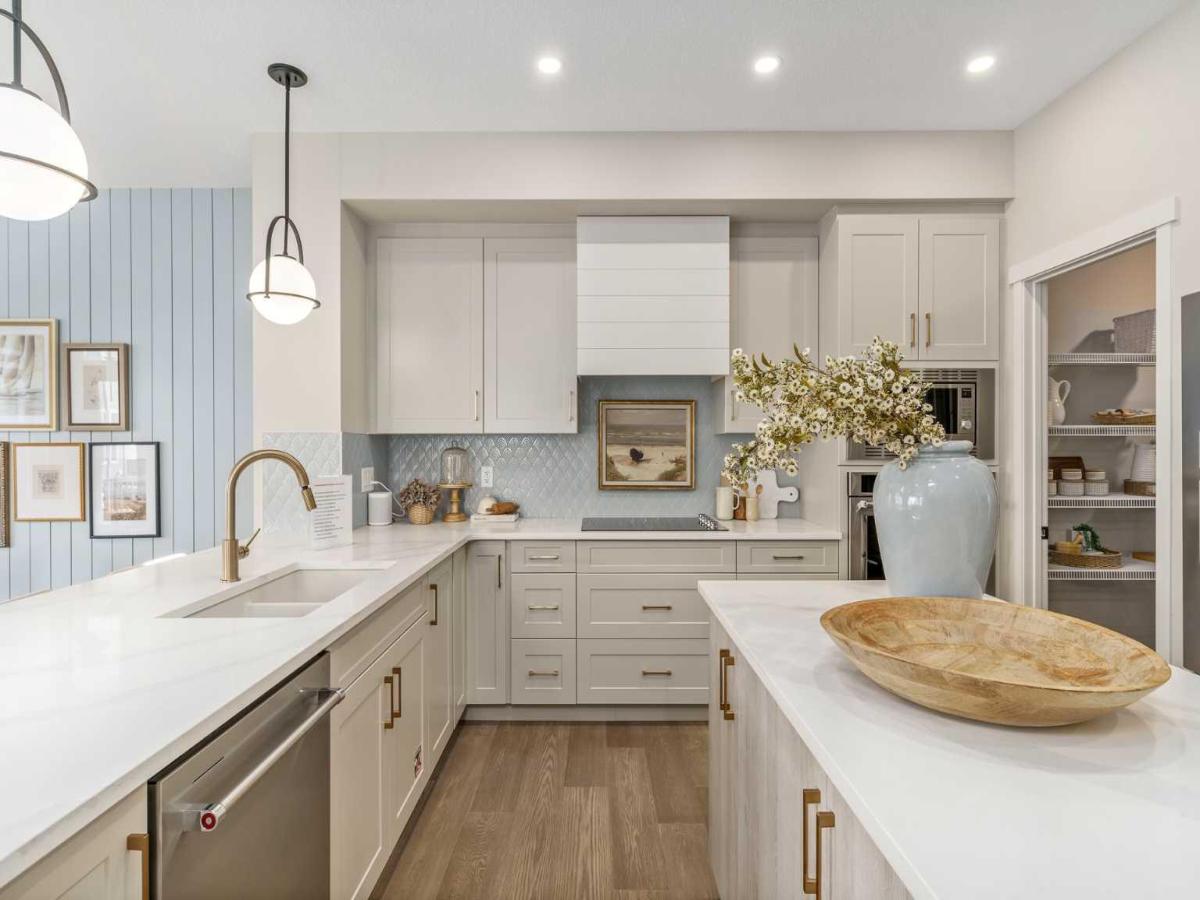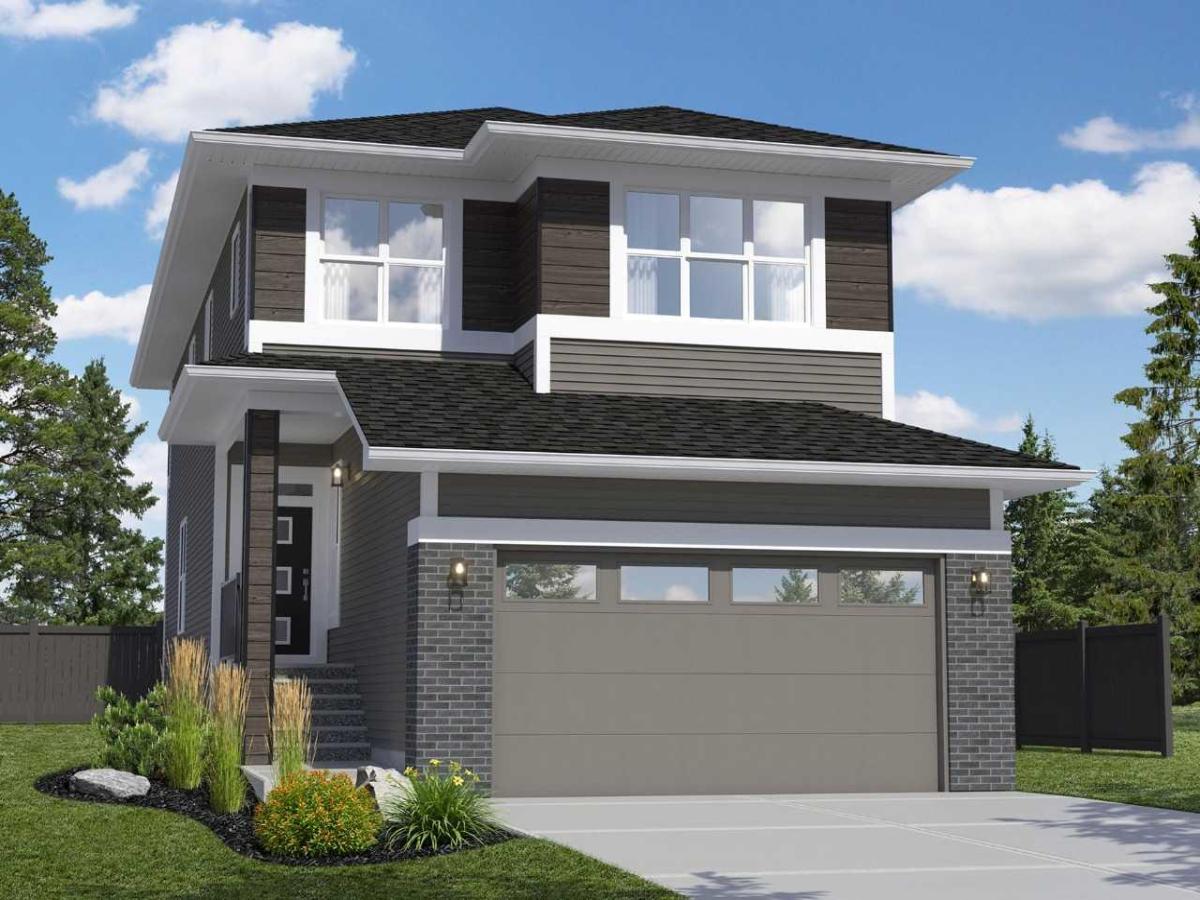Welcome to this East/West-facing, 2017 built 2-storey home offering over 2,900 sq. ft. of total developed living space in Calgary’s premier lake community of Mahogany. With 4 bedrooms, 3.5 bathrooms, and a professionally finished basement, this home combines functionality, style, and access to amazing amenities including private lake access, beaches, parks, and schools. Step inside to a bright and open main floor with 9-foot ceilings, wide plank laminate flooring, and a flowing layout ideal for families or entertaining. The chef-inspired kitchen features quartz countertops, stainless steel appliances, including a gas cooktop and built-in wall ovens, a walk-through pantry, and a large central island. The adjacent dining area flows seamlessly into the living room with a cozy gas mantle fireplace, perfect for relaxing evenings. A well-placed mudroom off the double garage and a powder room complete the main level. Upstairs offers everything a growing family needs: a spacious central bonus room, laundry room, and three generous bedrooms. The primary suite is a private retreat with a walk-through closet, and a spa-like 5-piece ensuite featuring a double vanity, quartz counters, soaker tub, and tiled shower. The basement is professionally finished with permits, offering a fourth bedroom, 4-piece bathroom, large rec room, and a spacious utility/storage area, while the higher ceilings create an airy feel. Enjoy warm evenings in the west-facing backyard or walk to Mahogany’s countless nearby amenities. With lake access, excellent schools, shopping, restaurants, and walking paths all within reach, this is your opportunity to experience lakeside living without compromise. Book your private showing today!
Property Details
Price:
$799,800
MLS #:
A2228549
Status:
Active
Beds:
4
Baths:
4
Address:
180 Masters Crescent SE
Type:
Single Family
Subtype:
Detached
Subdivision:
Mahogany
City:
Calgary
Listed Date:
Jun 6, 2025
Province:
AB
Finished Sq Ft:
2,282
Postal Code:
321
Lot Size:
3,476 sqft / 0.08 acres (approx)
Year Built:
2017
See this Listing
Rob Johnstone is a trusted Calgary Realtor with over 30 years of real estate experience. He has evaluated thousands of properties and is a recognized expert in Calgary home and condo sales. Rob offers accurate home evaluations either by email or through in-person appointments. Both options are free and come with no obligation. His focus is to provide honest advice and professional insight, helping Calgary homeowners make confident decisions when it’s time to sell their property.
More About RobMortgage Calculator
Schools
Interior
Appliances
Dryer, Gas Cooktop, Range Hood, Refrigerator, Washer
Basement
Finished, Full
Bathrooms Full
3
Bathrooms Half
1
Laundry Features
Upper Level
Exterior
Exterior Features
Other
Lot Features
Rectangular Lot, Zero Lot Line
Parking Features
Double Garage Attached
Parking Total
4
Patio And Porch Features
Deck
Roof
Asphalt Shingle
Financial
Map
Community
- Address180 Masters Crescent SE Calgary AB
- SubdivisionMahogany
- CityCalgary
- CountyCalgary
- Zip CodeT3M 2N1
Similar Listings Nearby
- 42 Seton Common SE
Calgary, AB$1,020,000
2.79 miles away
- 234 Marquis Point SE
Calgary, AB$1,000,000
0.69 miles away
- 80 Magnolia Green SE
Calgary, AB$999,900
0.86 miles away
- 182 Setonstone Green SE
Calgary, AB$999,000
2.49 miles away
- 95 Cranbrook Hill SE
Calgary, AB$995,000
3.71 miles away
- 237 Magnolia Terrace SE
Calgary, AB$989,000
0.73 miles away
- 212 Magnolia Heath SE
Calgary, AB$988,000
0.60 miles away
- 82 Mt Gibraltar Heights SE
Calgary, AB$979,900
3.86 miles away
- 217 Magnolia Heath SE
Calgary, AB$979,000
0.62 miles away
- 425 Magnolia Way SE
Calgary, AB$975,000
0.80 miles away
180 Masters Crescent SE
Calgary, AB
LIGHTBOX-IMAGES










