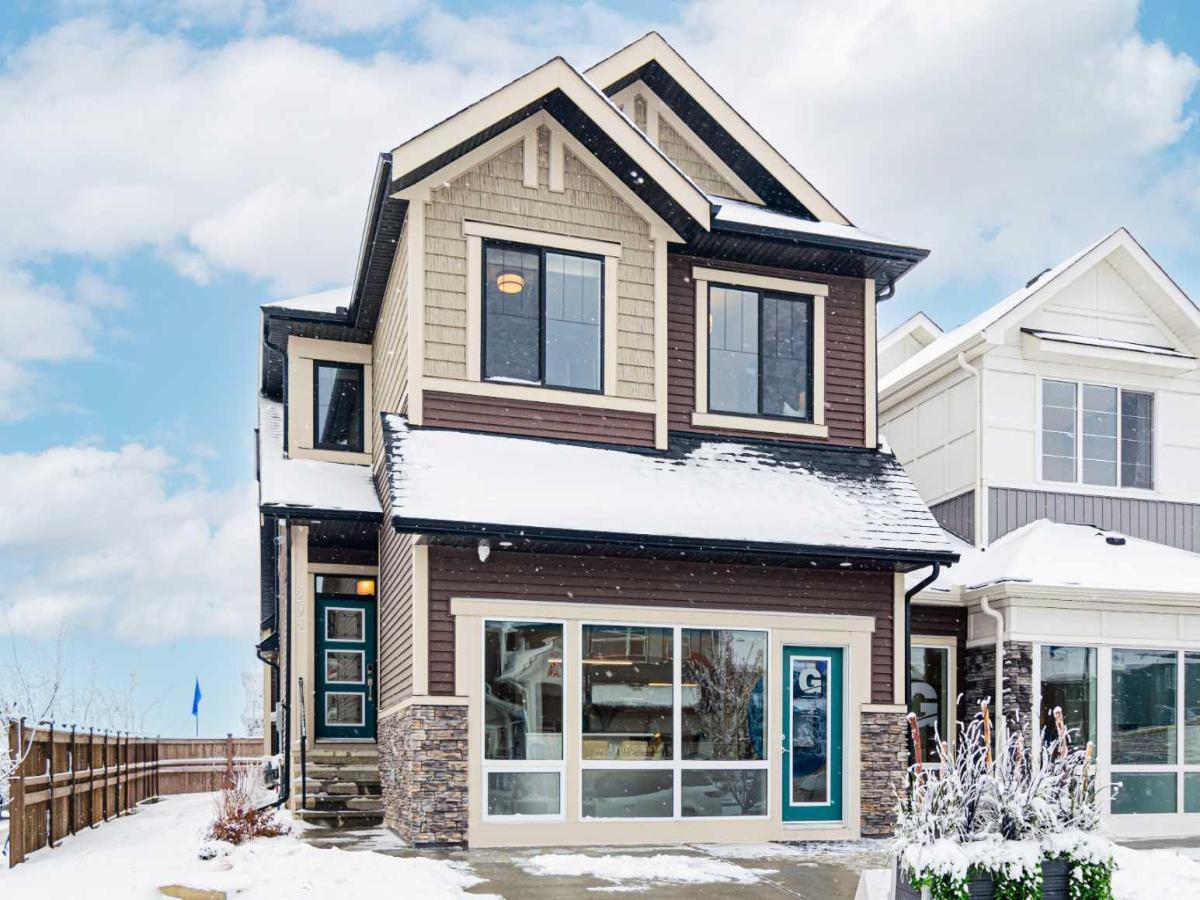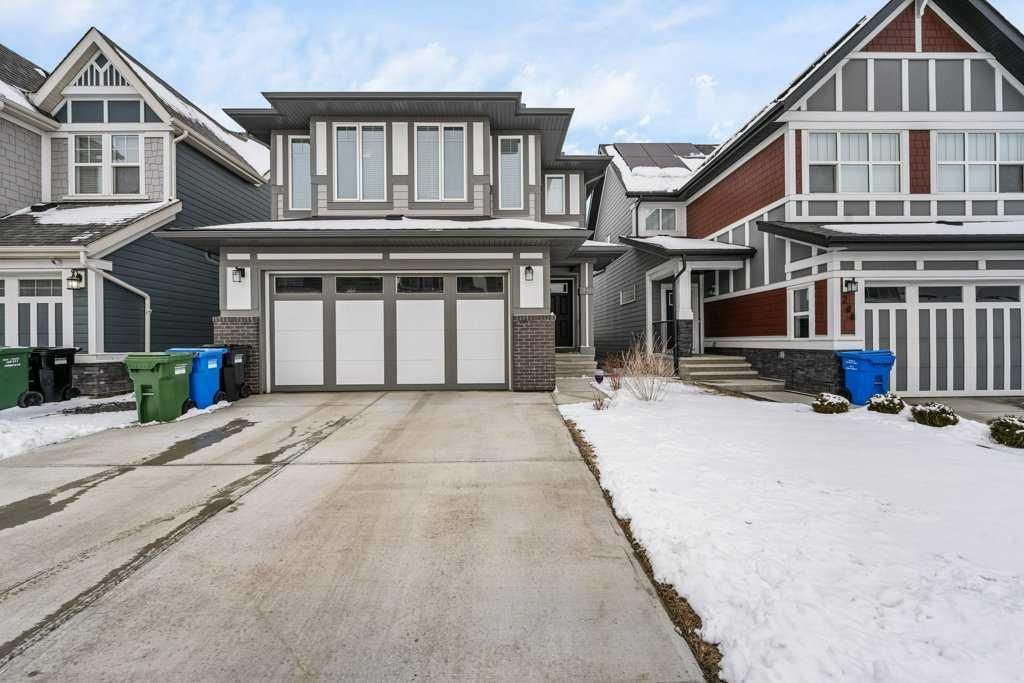Welcome to this beautifully updated family home in the heart of Mahogany—Calgary’s award-winning lake community designed for active, connected living! This spacious 2-storey offers 3 bedrooms plus a main floor den, perfect for a home office, playroom, or study space. The open-concept main floor is bright and welcoming, featuring a cozy custom gas fireplace in the living room and a stunning kitchen with full-height white cabinetry, built-in pantry drawers, dark granite countertops, stainless steel appliances, and a large island—perfect for family meals and entertaining. Upstairs, the primary bedroom is a peaceful retreat with a walk-in closet and spa-inspired ensuite with soaker tub and separate shower. Two more generously sized bedrooms (one with its own walk-in closet), a full 4-piece bathroom, and a convenient upper-level laundry room make everyday living easy. The unfinished basement offers tons of room to grow, while the fully fenced west-facing backyard with a deck is ideal for kids to play and for relaxing summer evenings. A detached double garage adds extra storage and parking. Recent updates within the last 30 days include new carpet and underlay, fresh interior paint, a new kitchen sink and faucet, updated exterior doors, garage door, front steps and railing, plus fresh new landscaping in both the front and back yard. Quick commuter access to Deerfoot and Stoney Trail and just steps from parks, pathways, schools, retail and Mahogany’s 63-acre lake and 74 acres of wetlands, this home is ready for your family to move in and start making memories!
Property Details
Price:
$659,000
MLS #:
A2243856
Status:
Active
Beds:
3
Baths:
3
Address:
142 Mahogany Heights SE
Type:
Single Family
Subtype:
Detached
Subdivision:
Mahogany
City:
Calgary
Listed Date:
Jul 29, 2025
Province:
AB
Finished Sq Ft:
1,712
Postal Code:
306
Lot Size:
3,444 sqft / 0.08 acres (approx)
Year Built:
2011
See this Listing
Rob Johnstone is a trusted Calgary Realtor with over 30 years of real estate experience. He has evaluated thousands of properties and is a recognized expert in Calgary home and condo sales. Rob offers accurate home evaluations either by email or through in-person appointments. Both options are free and come with no obligation. His focus is to provide honest advice and professional insight, helping Calgary homeowners make confident decisions when it’s time to sell their property.
More About RobMortgage Calculator
Schools
Interior
Appliances
Dishwasher, Dryer, Electric Stove, Garage Control(s), Microwave Hood Fan, Refrigerator, Washer, Window Coverings
Basement
Full, Unfinished
Bathrooms Full
2
Bathrooms Half
1
Laundry Features
Laundry Room, Upper Level
Exterior
Exterior Features
Lighting, Private Yard
Lot Features
Back Yard, Front Yard, Landscaped, Rectangular Lot, Street Lighting
Parking Features
Double Garage Detached
Parking Total
2
Patio And Porch Features
Deck
Roof
Asphalt Shingle
Financial
Map
Community
- Address142 Mahogany Heights SE Calgary AB
- SubdivisionMahogany
- CityCalgary
- CountyCalgary
- Zip CodeT3M 0X6
Similar Listings Nearby
- 727 Buffaloberry Manor SE
Calgary, AB$850,900
2.96 miles away
- 151 Cranwell Close SE
Calgary, AB$850,000
2.33 miles away
- 33 Cranwell Place SE
Calgary, AB$850,000
2.35 miles away
- 240 Magnolia Heath SE
Calgary, AB$849,999
1.15 miles away
- 50 Cranford Green SE
Calgary, AB$849,999
2.69 miles away
- 48 Brightonwoods Grove SE
Calgary, AB$849,999
0.98 miles away
- 155 Hotchkiss Common SE
Calgary, AB$849,900
1.76 miles away
- 1233 Copperfield Boulevard SE
Calgary, AB$849,900
0.79 miles away
- 38 Setonstone Green SE
Calgary, AB$849,900
2.44 miles away
- 54 Legacy Glen Crescent SE
Calgary, AB$849,000
4.48 miles away
142 Mahogany Heights SE
Calgary, AB
LIGHTBOX-IMAGES




















































