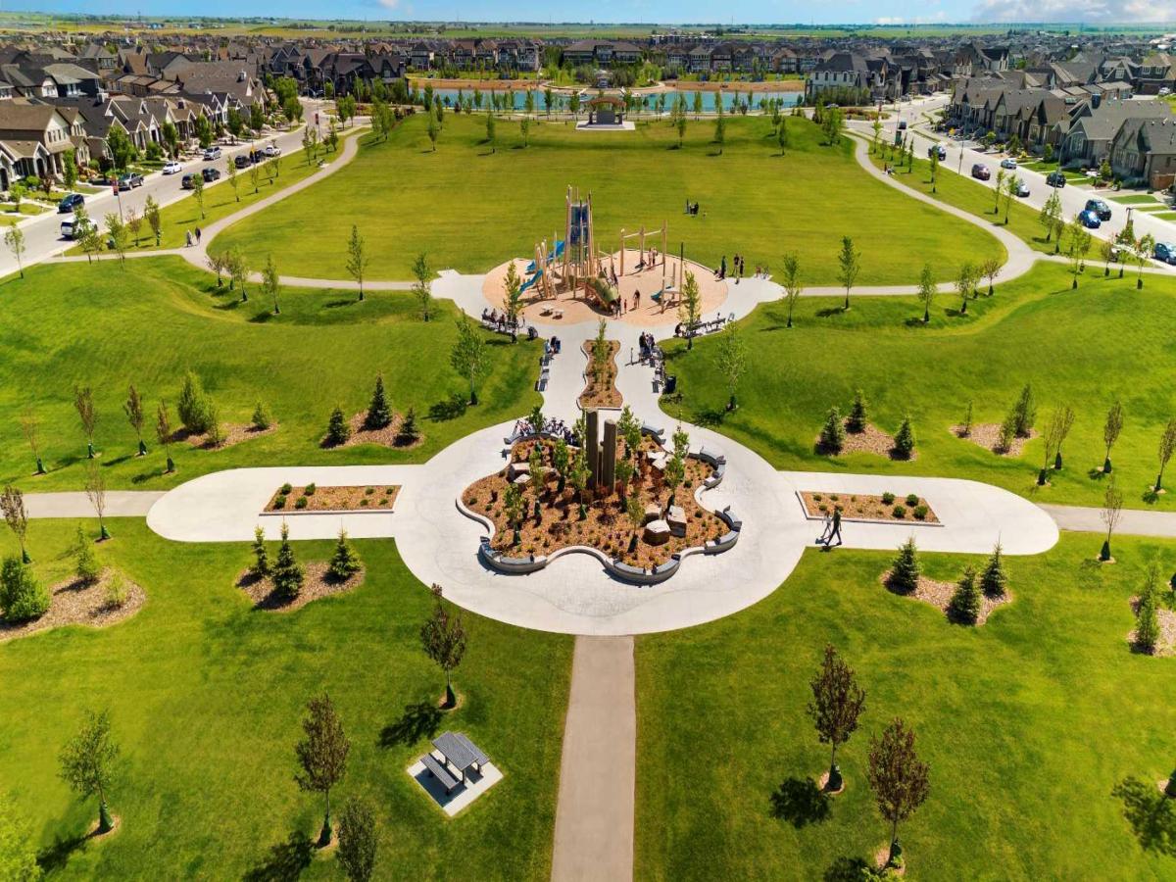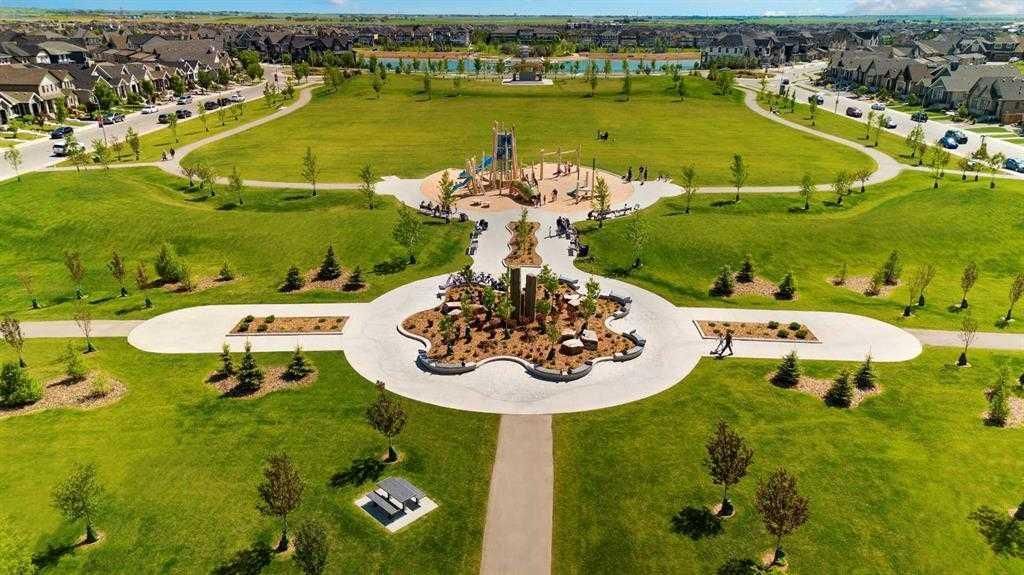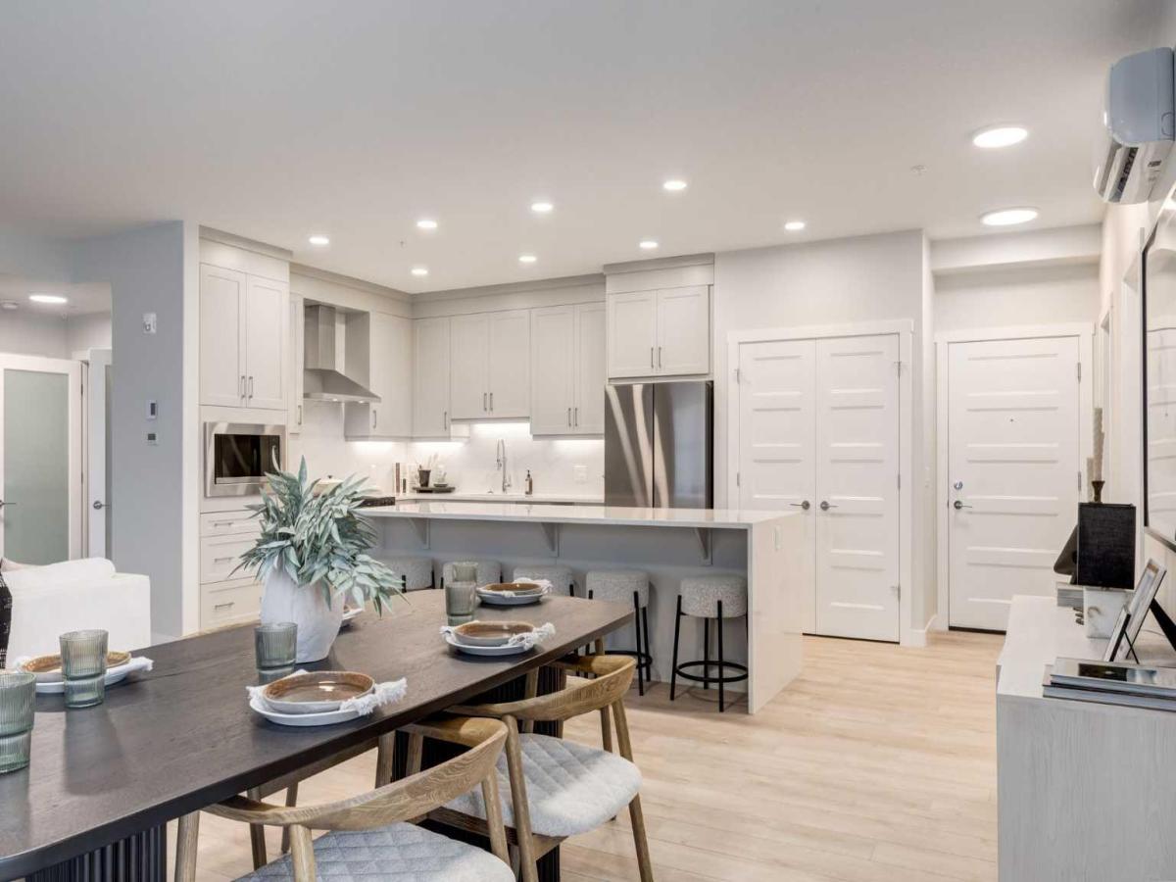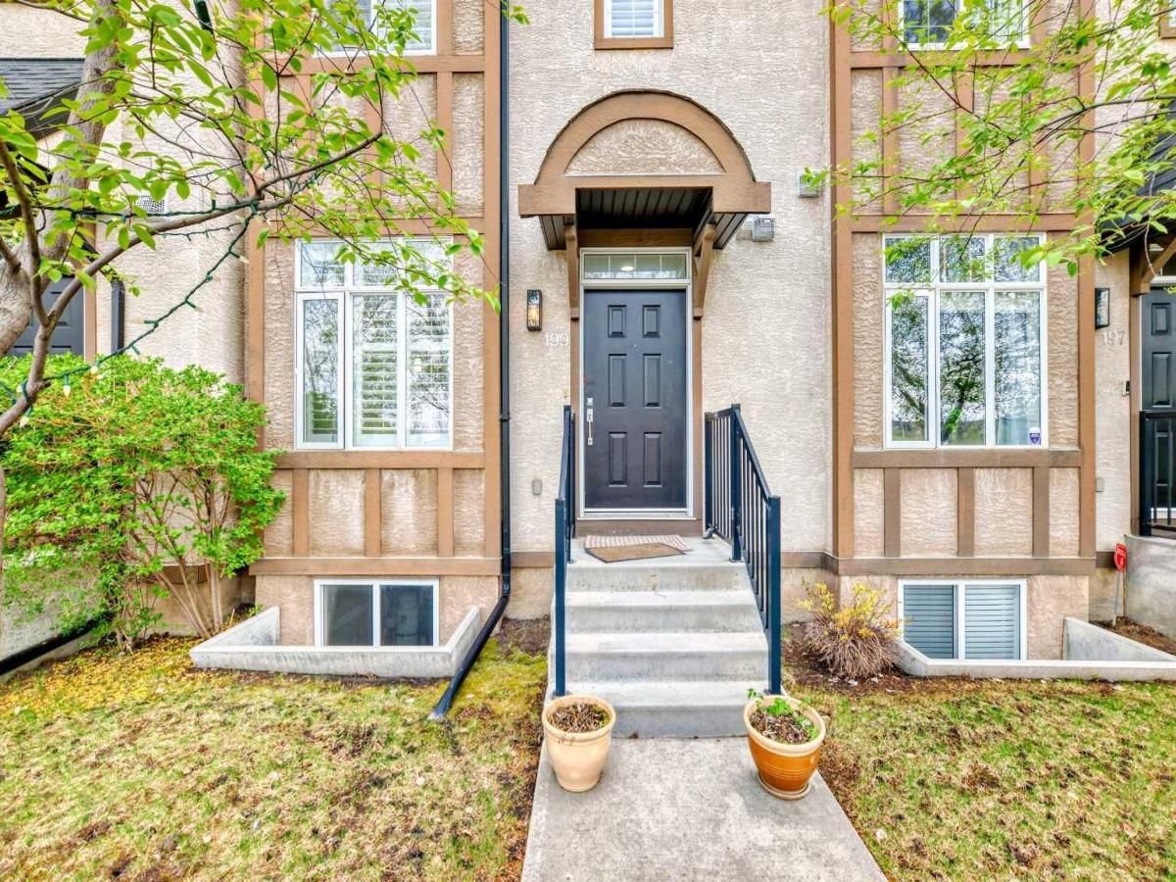Introducing the Willbrook floorplan – where modern living meets comfort and convenience.
This thoughtfully designed townhome offers just over 1,500 sq.ft. of well-planned living space, featuring two spacious bedrooms and 2.5 bathrooms. A single attached garage provides added security and everyday ease.
The open-concept main floor includes a fully equipped kitchen that’s perfect for culinary creativity, while the adjacent dining area flows seamlessly into a spacious living room—ideal for both entertaining and unwinding.
Upstairs, both bedrooms include private ensuites and walk-in closets, delivering privacy and plenty of storage. A dedicated upper-floor laundry space adds everyday convenience to your routine.
Photos are representative.
This thoughtfully designed townhome offers just over 1,500 sq.ft. of well-planned living space, featuring two spacious bedrooms and 2.5 bathrooms. A single attached garage provides added security and everyday ease.
The open-concept main floor includes a fully equipped kitchen that’s perfect for culinary creativity, while the adjacent dining area flows seamlessly into a spacious living room—ideal for both entertaining and unwinding.
Upstairs, both bedrooms include private ensuites and walk-in closets, delivering privacy and plenty of storage. A dedicated upper-floor laundry space adds everyday convenience to your routine.
Photos are representative.
Property Details
Price:
$465,000
MLS #:
A2243757
Status:
Active
Beds:
2
Baths:
3
Address:
109, 135 Mahogany Parade SE
Type:
Condo
Subtype:
Row/Townhouse
Subdivision:
Mahogany
City:
Calgary
Listed Date:
Jul 29, 2025
Province:
AB
Finished Sq Ft:
1,519
Postal Code:
329
Year Built:
2025
See this Listing
Rob Johnstone is a trusted Calgary Realtor with over 30 years of real estate experience. He has evaluated thousands of properties and is a recognized expert in Calgary home and condo sales. Rob offers accurate home evaluations either by email or through in-person appointments. Both options are free and come with no obligation. His focus is to provide honest advice and professional insight, helping Calgary homeowners make confident decisions when it’s time to sell their property.
More About RobMortgage Calculator
Schools
Interior
Appliances
Dishwasher, Dryer, Electric Range, Microwave Hood Fan, Refrigerator, Washer
Basement
None
Bathrooms Full
2
Bathrooms Half
1
Laundry Features
In Unit
Pets Allowed
Restrictions, Yes
Exterior
Exterior Features
Lighting, Private Entrance
Lot Features
Back Yard, Close to Clubhouse, Low Maintenance Landscape, Street Lighting
Parking Features
Assigned, Stall
Parking Total
1
Patio And Porch Features
None
Roof
Asphalt Shingle
Financial
Map
Community
- Address109, 135 Mahogany Parade SE Calgary AB
- SubdivisionMahogany
- CityCalgary
- CountyCalgary
- Zip CodeT3M2J9
Similar Listings Nearby
- 112, 125 Wolf Hollow Crescent SE
Calgary, AB$599,900
2.89 miles away
- 415, 140 Mahogany Street SE
Calgary, AB$575,000
0.48 miles away
- 641 Mahogany Road SE
Calgary, AB$569,900
0.43 miles away
- 86, 903 Mahogany Boulevard SE
Calgary, AB$569,900
1.34 miles away
- 81, 903 Mahogany Boulevard
Calgary, AB$569,900
1.37 miles away
- 84, 903 Mahogany Boulevard SE
Calgary, AB$569,900
1.35 miles away
- 607 Mahogany Road SE
Calgary, AB$569,900
0.43 miles away
- 91, 903 Mahogany Boulevard SE
Calgary, AB$549,900
1.37 miles away
- 203, 175 Wolf Hollow Crescent SE
Calgary, AB$545,895
2.89 miles away
- 199 McKenzie Towne Drive SE
Calgary, AB$539,900
1.62 miles away
109, 135 Mahogany Parade SE
Calgary, AB
LIGHTBOX-IMAGES









