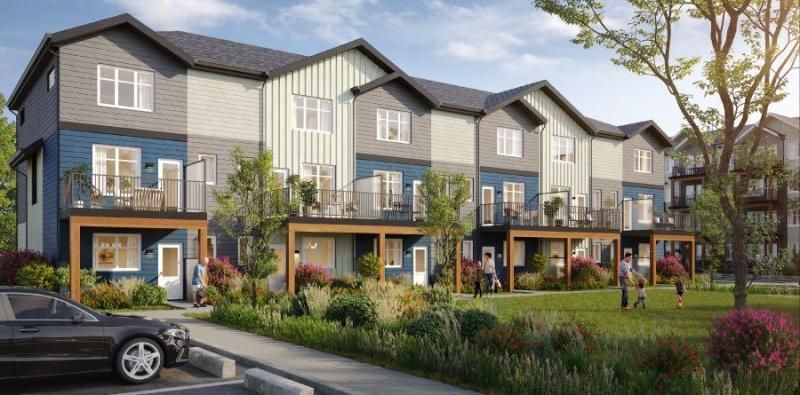The thoughtfully designed and beautifully finished Armstrong by Brookfield Residential is a brand new home offering 3 bedrooms, 2.5 bathrooms and a private double attached garage. The open concept main living area features a timeless central kitchen with full height cabinets complete with a suite of Stainless Steel appliances including a built-in hood fan, built-in microwave and quartz countertops with additional seating space at the central island. The bright kitchen opens to the living and dining areas, making the perfect space for entertaining guests. The large living area has a wall of windows allowing natural light to pour through the property all day long. The upper level has an expansive ~11’x12′ primary bedroom complete with a walk-in closet and private ensuite. Two more bedrooms, a full bathroom and laundry complete the upper level. Completing the property on the lower level is a private double attached garage to keep your vehicle and valuables safe and secure all year long. If you’re looking for a brand new beautifully designed townhouse in Calgary, this is it! This property includes full builder warranty + Alberta New Home Warranty in the desirable new community of Livingston.
Property Details
Price:
$458,235
MLS #:
A2217899
Status:
Active
Beds:
3
Baths:
3
Address:
902, 60 Howse Lane NE
Type:
Condo
Subtype:
Row/Townhouse
Subdivision:
Livingston
City:
Calgary
Listed Date:
May 8, 2025
Province:
AB
Finished Sq Ft:
1,169
Postal Code:
000
Year Built:
2025
See this Listing
Rob Johnstone is a trusted Calgary Realtor with over 30 years of real estate experience. He has evaluated thousands of properties and is a recognized expert in Calgary home and condo sales. Rob offers accurate home evaluations either by email or through in-person appointments. Both options are free and come with no obligation. His focus is to provide honest advice and professional insight, helping Calgary homeowners make confident decisions when it’s time to sell their property.
More About RobMortgage Calculator
Schools
Interior
Appliances
Dishwasher, Dryer, Microwave, Range, Range Hood, Refrigerator, Washer
Basement
None
Bathrooms Full
2
Bathrooms Half
1
Laundry Features
Laundry Room, Upper Level
Pets Allowed
Restrictions, Cats O K, Dogs O K, Yes
Exterior
Exterior Features
Balcony
Lot Features
Back Lane, Landscaped
Parking Features
Double Garage Attached
Parking Total
2
Patio And Porch Features
Balcony(s)
Roof
Asphalt Shingle
Financial
Map
Community
- Address902, 60 Howse Lane NE Calgary AB
- SubdivisionLivingston
- CityCalgary
- CountyCalgary
- Zip CodeT0T 0T0
Similar Listings Nearby
- 117 Nolancrest Common NW
Calgary, AB$570,000
4.44 miles away
- 322 Sage Hill Circle NW
Calgary, AB$549,000
3.13 miles away
- 23 Lucas Way NW
Calgary, AB$539,900
0.54 miles away
- 273 Lucas Avenue NW
Calgary, AB$530,000
0.24 miles away
- 3, 71 Lucas Street NW
Calgary, AB$529,900
0.22 miles away
- 22 Sandarac Circle NW
Calgary, AB$519,900
4.05 miles away
- 47 Hamptons Link NW
Calgary, AB$515,000
4.24 miles away
- 333 Sage Hill Circle NW
Calgary, AB$509,000
3.12 miles away
- 63 Lucas Way NW
Calgary, AB$504,900
0.53 miles away
- 103, 28 Red Embers Plaza NE
Calgary, AB$501,500
4.78 miles away
902, 60 Howse Lane NE
Calgary, AB
LIGHTBOX-IMAGES









