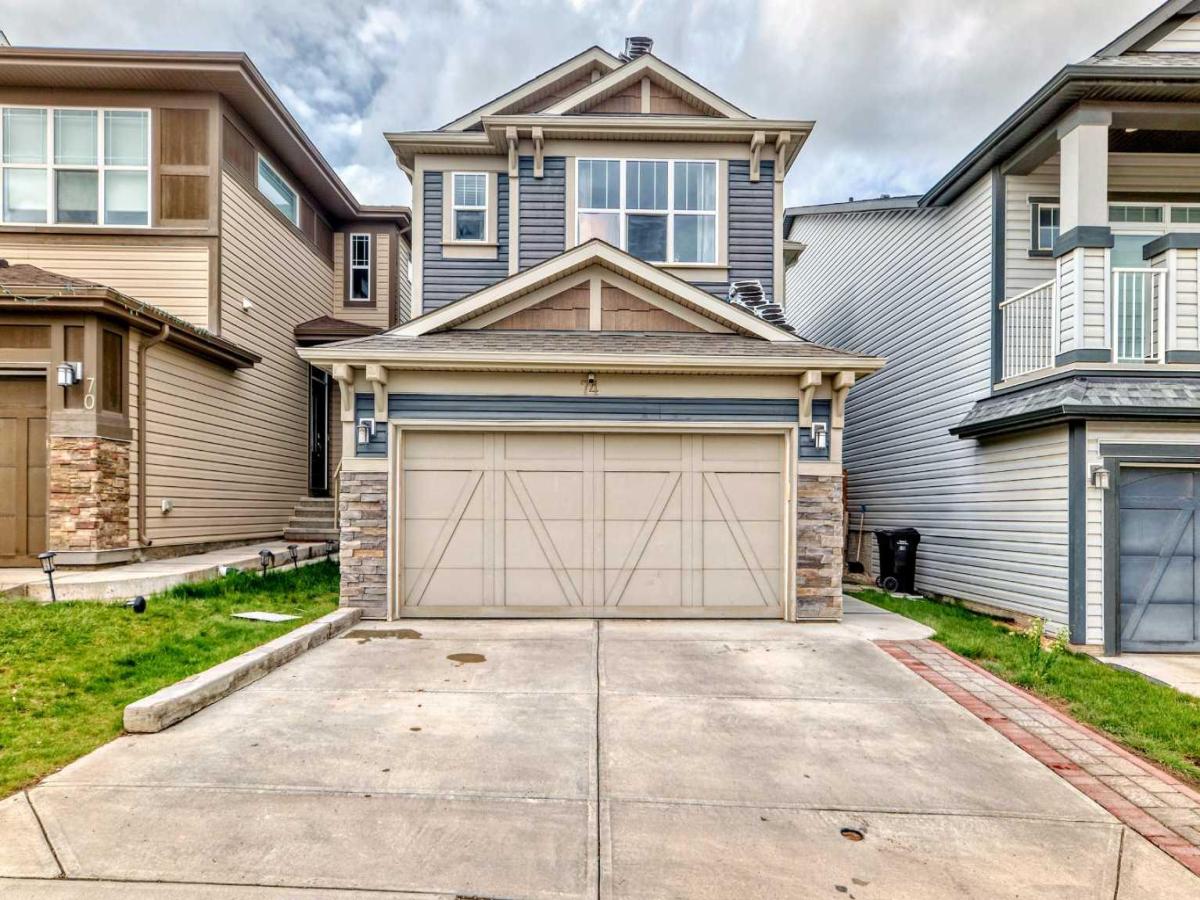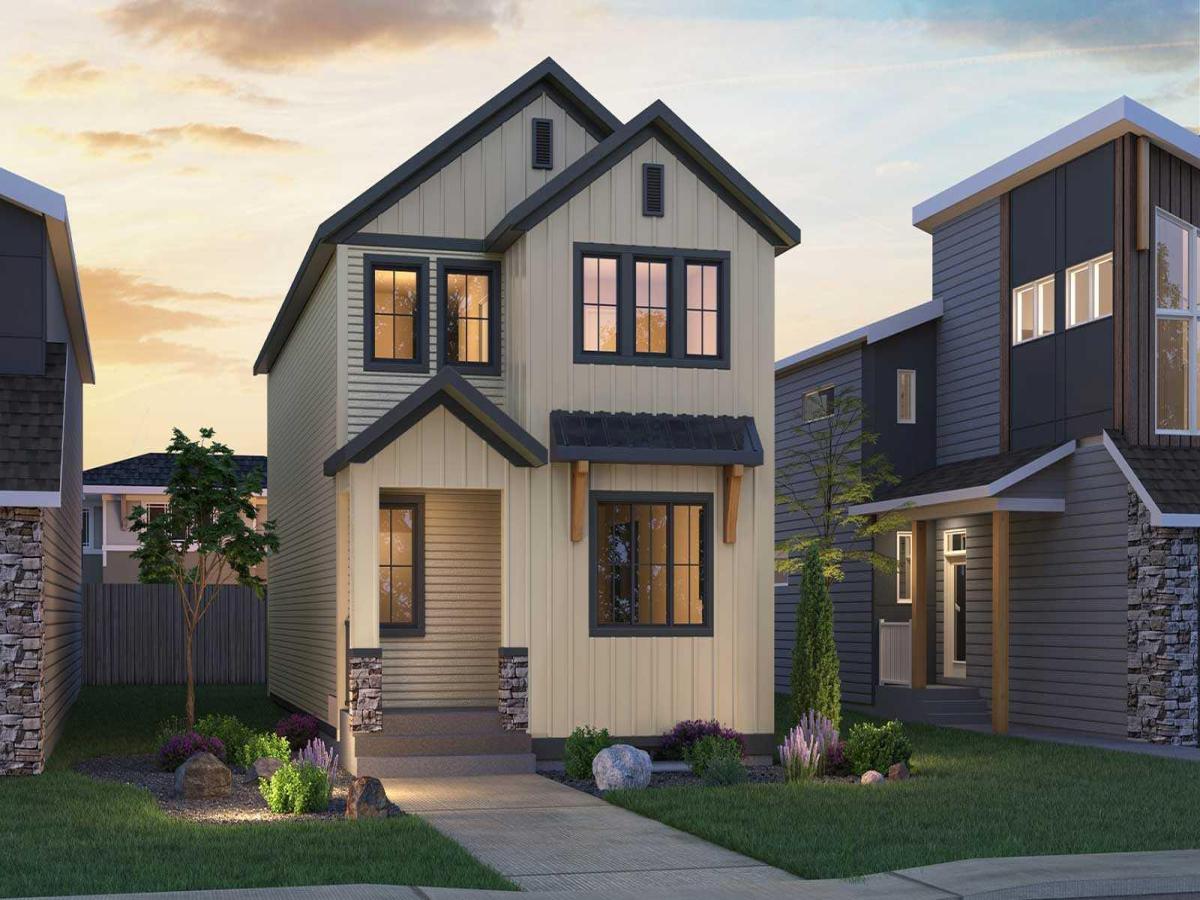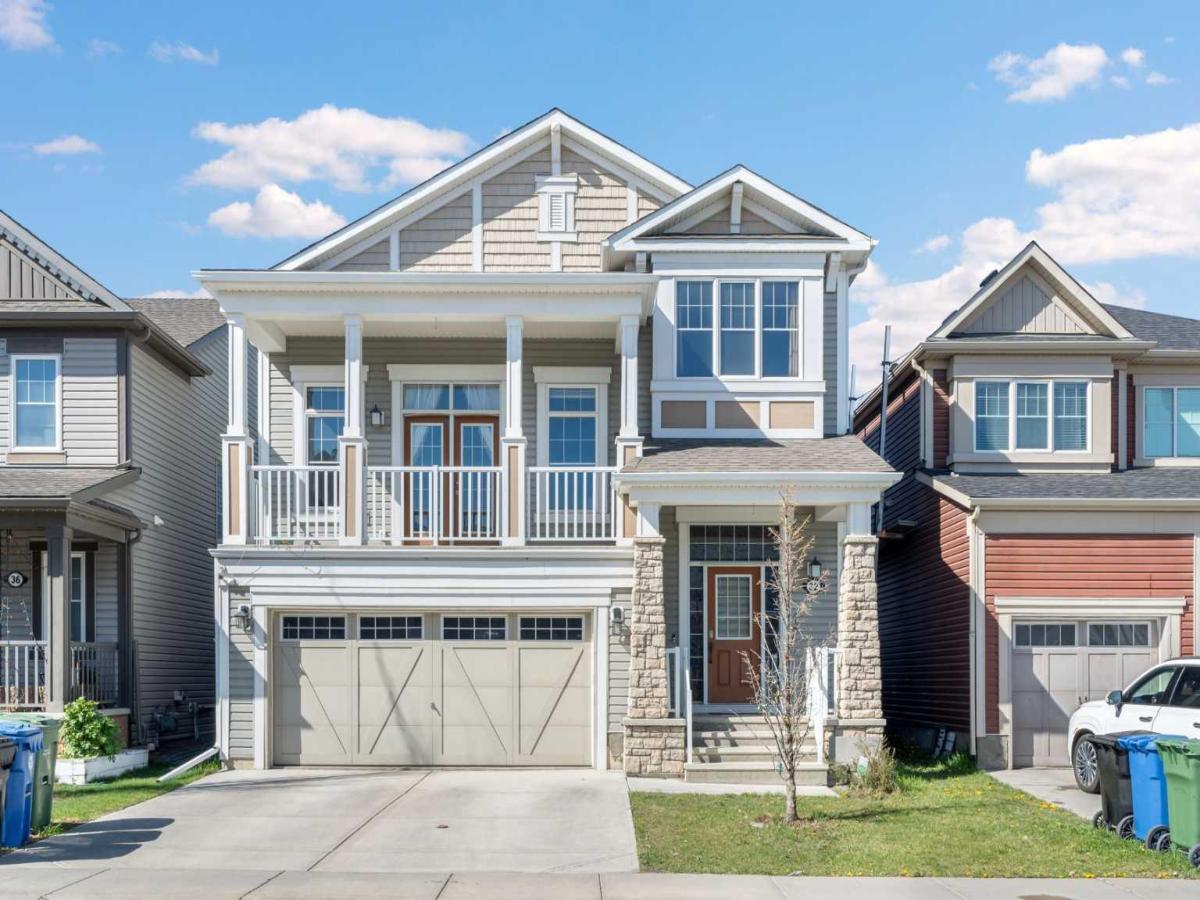This beautiful semi-detached home sits on a desirable corner lot in the vibrant community of Livingston and offers 5 spacious bedrooms and 3.5 bathrooms. The upper level features 2 full bathrooms, including a private ensuite off the primary bedroom, while the main floor includes a convenient half bath for guests. The basement is developed with 2 bedrooms, a full bathroom, a separate kitchen, and a private entrance—ideal for extended family or excellent rental potential. The main kitchen is equipped with elegant quartz countertops, stainless steel appliances, and a large pantry. Enjoy the added outdoor space of a fenced backyard, perfect for relaxing or entertaining. Additional highlights include a double detached garage and a newly replaced roof, providing lasting value and peace of mind.
Property Details
Price:
$610,000
MLS #:
A2210980
Status:
Active
Beds:
5
Baths:
4
Address:
9 Herron Mews NE
Type:
Single Family
Subtype:
Semi Detached (Half Duplex)
Subdivision:
Livingston
City:
Calgary
Listed Date:
Apr 19, 2025
Province:
AB
Finished Sq Ft:
1,468
Postal Code:
311
Lot Size:
3,261 sqft / 0.07 acres (approx)
Year Built:
2022
See this Listing
Rob Johnstone is a trusted Calgary Realtor with over 30 years of real estate experience. He has evaluated thousands of properties and is a recognized expert in Calgary home and condo sales. Rob offers accurate home evaluations either by email or through in-person appointments. Both options are free and come with no obligation. His focus is to provide honest advice and professional insight, helping Calgary homeowners make confident decisions when it’s time to sell their property.
More About RobMortgage Calculator
Schools
Interior
Appliances
Dishwasher, Dryer, Electric Range, Gas Range, Microwave, Range Hood, Refrigerator, Washer, Window Coverings
Basement
Separate/ Exterior Entry, Finished, Full, Suite
Bathrooms Full
3
Bathrooms Half
1
Laundry Features
In Basement, Upper Level
Exterior
Exterior Features
Private Entrance, Private Yard
Lot Features
Back Lane
Parking Features
Double Garage Detached
Parking Total
2
Patio And Porch Features
Deck
Roof
Asphalt Shingle
Financial
Map
Community
- Address9 Herron Mews NE Calgary AB
- SubdivisionLivingston
- CityCalgary
- CountyCalgary
- Zip CodeT3P 1Y1
Similar Listings Nearby
- 67 Amblefield Common NW
Calgary, AB$789,900
2.71 miles away
- 31 Amblefield Common NW
Calgary, AB$789,900
2.70 miles away
- 142 Sage Bluff Rise NW
Calgary, AB$789,500
3.66 miles away
- 74 Sage Bluff View NW
Calgary, AB$789,000
3.66 miles away
- 73 Calhoun Crescent NE
Calgary, AB$789,000
0.12 miles away
- 36 Starling Place NW
Calgary, AB$784,900
2.23 miles away
- 96 Amblefield Grove NW
Calgary, AB$784,900
2.74 miles away
- 65 Evansfield Manor NW
Calgary, AB$784,900
2.75 miles away
- 9200 Edgebrook Drive NW
Calgary, AB$783,800
4.85 miles away
- 32 Cityscape Gardens NE
Calgary, AB$779,999
4.49 miles away
9 Herron Mews NE
Calgary, AB
LIGHTBOX-IMAGES











