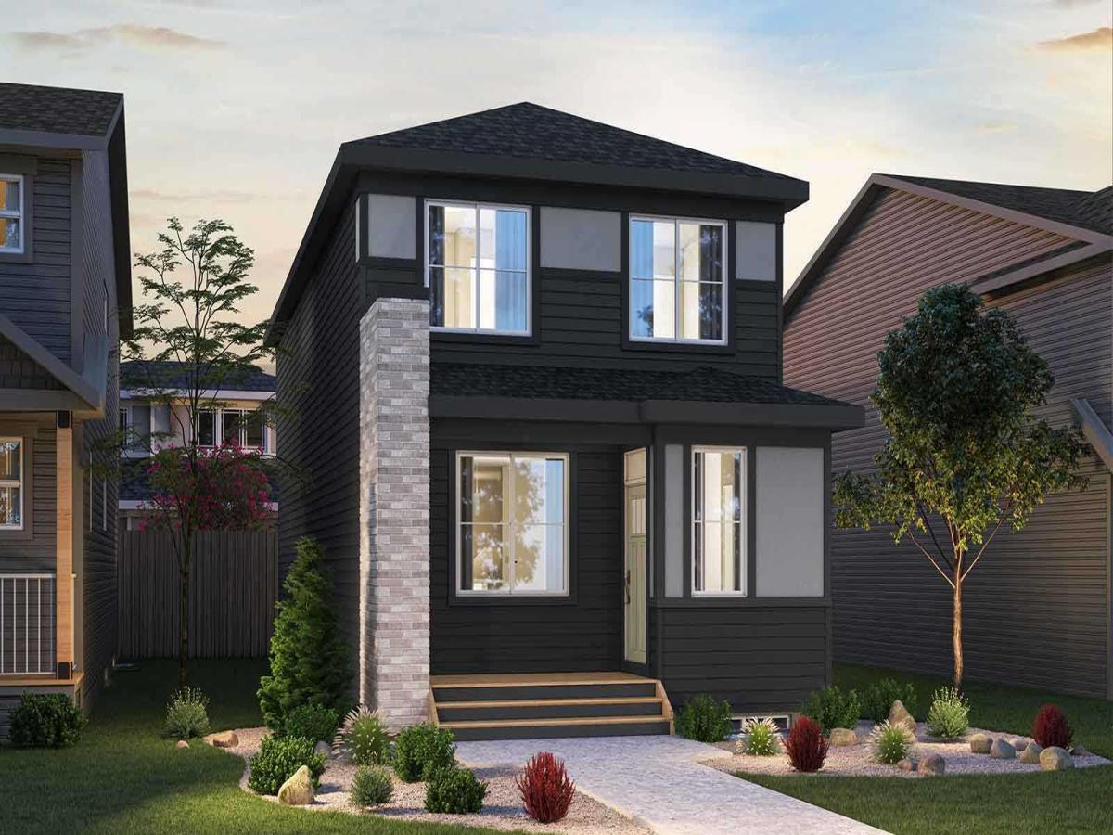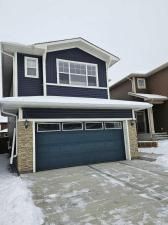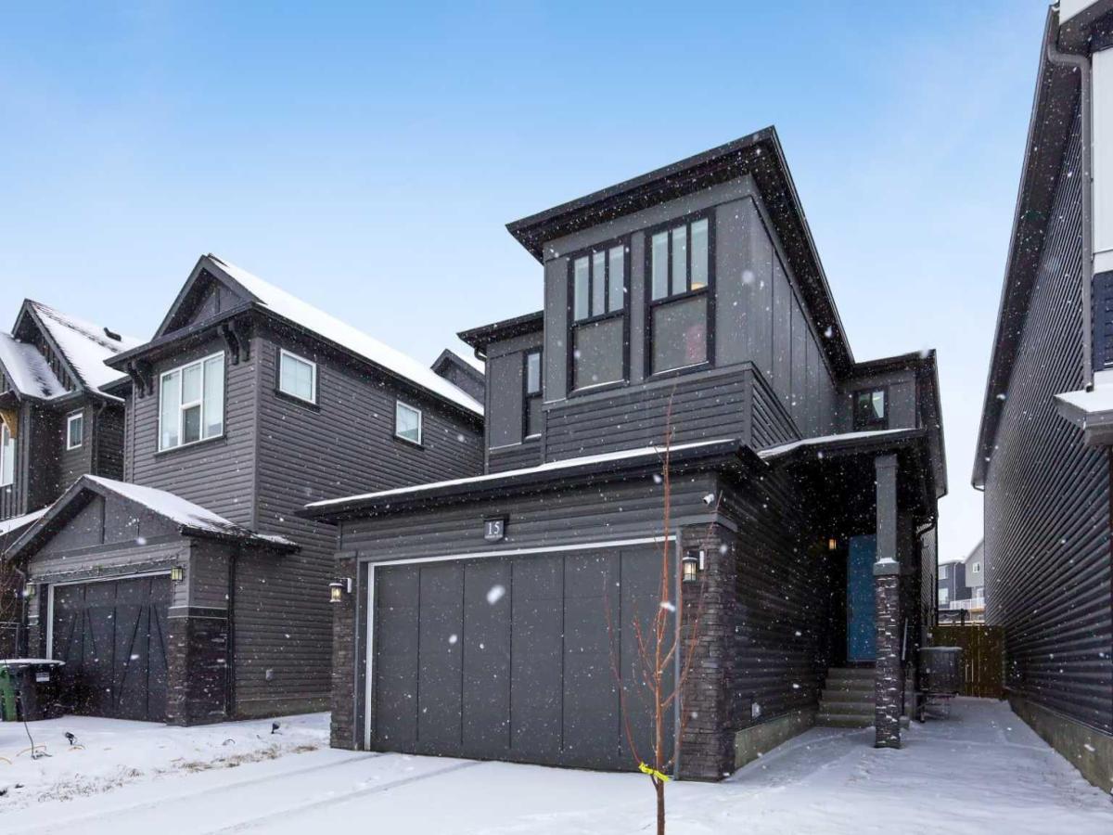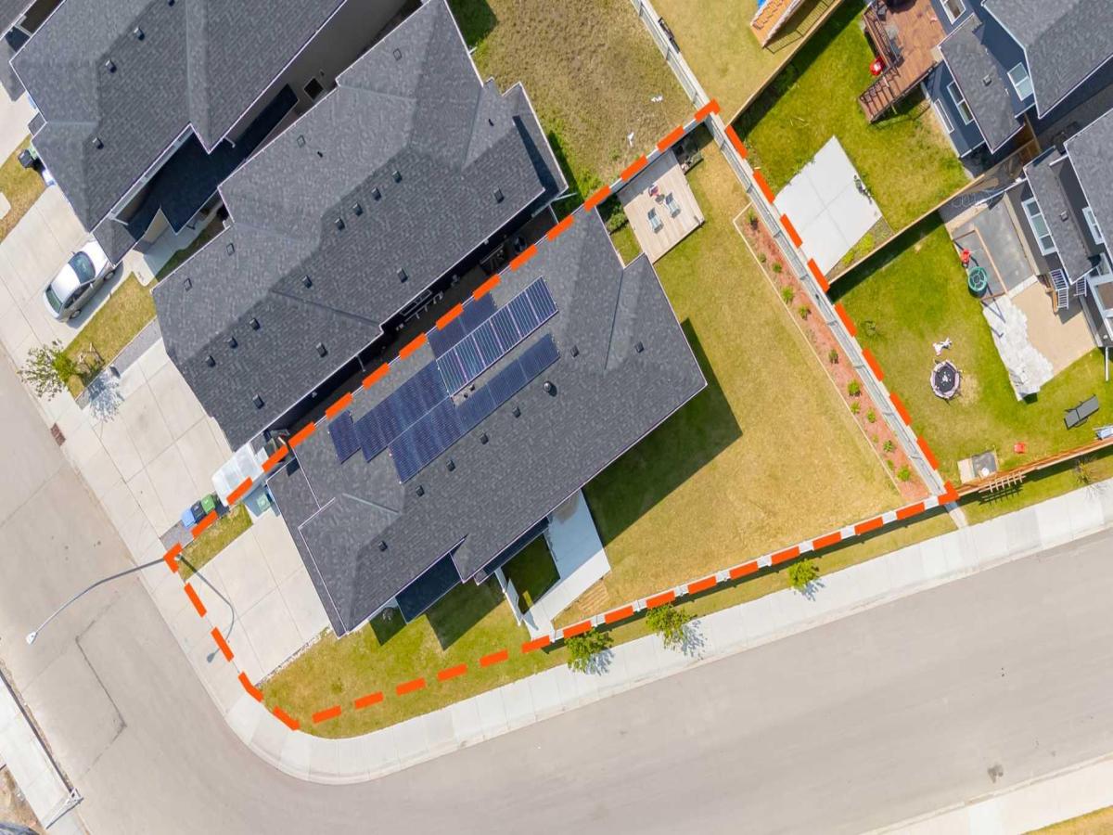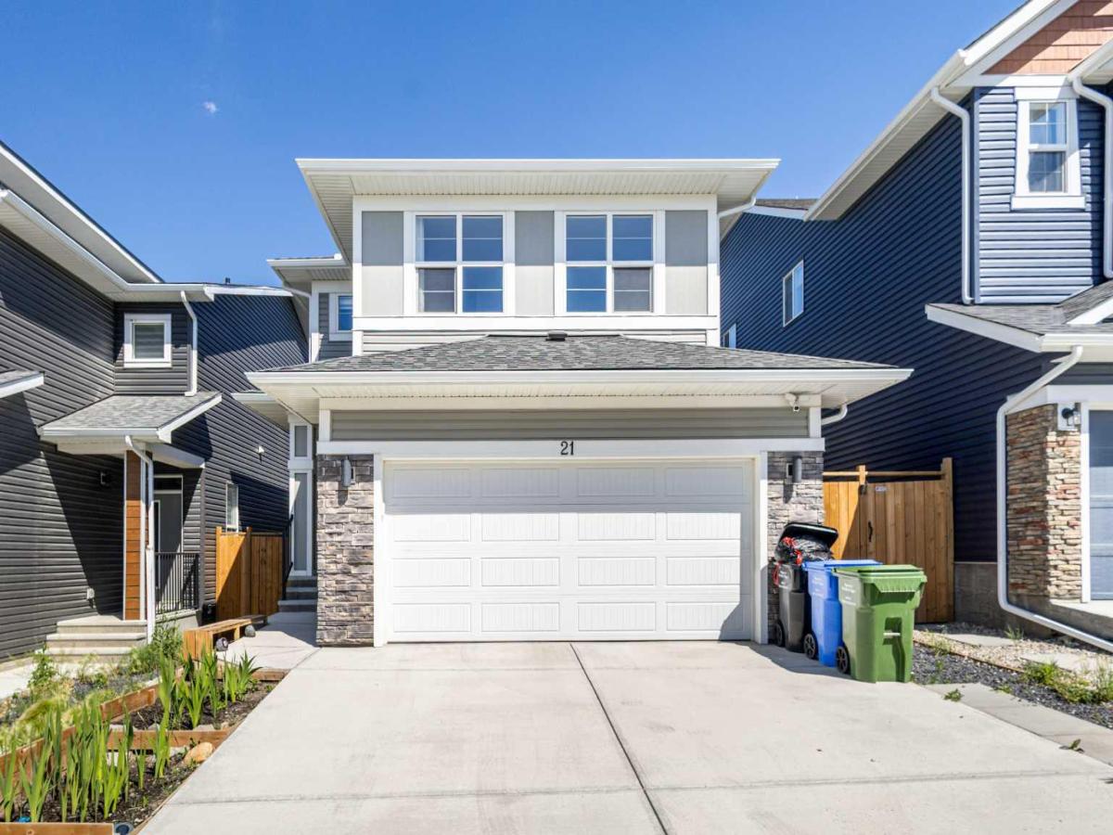An incredible opportunity to own a brand new home in the desirable new community of Livingston with immediate possession! This home is situated on a bright and sunny lot with a south-facing front yard – allowing natural light to pour through the main level all day long. Featuring 4 bedrooms, 3.5 bathrooms and two living spaces + an undeveloped basement with a private side entrance, this property is perfect for investors, multi-generational living or those that want a large family home with space to grow! Built by Brookfield Residential, the Oxford model is a stunning home boasting nearly 2,000 square ft. of living space. This open concept main floor has 9 ft. ceilings and extended height cabinets and a large island with a gourmet kitchen package including chimney hood fan and built-in oven + microwave. The main floor features a large great room with plenty of natural light and a main floor bedroom with its own full en suite! Luxurious and resilient LVP and tile flooring flow throughout the main level, making it perfect for those with children and pets. The upper level features a central bonus room that separates the primary bedroom from secondary rooms. Enjoy the luxury of this large primary suite and a beautiful ensuite bathroom with dual sinks and a walk-in shower. Two more bedrooms, a full bathroom and a laundry room complete the second level. The basement has direct access via a side entrance and is undeveloped – awaiting your design touches! This home is brand new and comes with builder warranty + Alberta New Home Warranty! The Oxford really does offer it all – 4 bedrooms with one being on the main level, 3.5 bathrooms, 2 living areas + a private backyard and double parking pad *Please note: Photos are from a show home model for representation purposes and are not an exact representation of the property for sale.
Property Details
Price:
$688,888
MLS #:
A2212541
Status:
Active
Beds:
4
Baths:
4
Address:
850 Livingston View NE
Type:
Single Family
Subtype:
Detached
Subdivision:
Livingston
City:
Calgary
Listed Date:
Apr 17, 2025
Province:
AB
Finished Sq Ft:
1,952
Postal Code:
327
Lot Size:
3,236 sqft / 0.07 acres (approx)
Year Built:
2025
See this Listing
Rob Johnstone is a trusted Calgary Realtor with over 30 years of real estate experience. He has evaluated thousands of properties and is a recognized expert in Calgary home and condo sales. Rob offers accurate home evaluations either by email or through in-person appointments. Both options are free and come with no obligation. His focus is to provide honest advice and professional insight, helping Calgary homeowners make confident decisions when it’s time to sell their property.
More About RobMortgage Calculator
Schools
Interior
Appliances
Built- In Oven, Dishwasher, Dryer, Electric Cooktop, Microwave, Range Hood, Refrigerator, Washer
Basement
Full, Unfinished
Bathrooms Full
3
Bathrooms Half
1
Laundry Features
Upper Level
Exterior
Exterior Features
B B Q gas line, Private Entrance, Private Yard
Lot Features
Back Lane, Back Yard, Pie Shaped Lot
Parking Features
Parking Pad
Parking Total
2
Patio And Porch Features
None
Roof
Asphalt Shingle
Financial
Map
Community
- Address850 Livingston View NE Calgary AB
- SubdivisionLivingston
- CityCalgary
- CountyCalgary
- Zip CodeT3P 2K7
Similar Listings Nearby
- 43 Evansglen Circle NW
Calgary, AB$894,500
2.13 miles away
- 360 Evanspark Circle NW
Calgary, AB$891,000
2.95 miles away
- 15 Herron Rise NE
Calgary, AB$889,900
0.31 miles away
- 27 Sage Valley Court NW
Calgary, AB$889,000
4.20 miles away
- 101 Panamount Manor NW
Calgary, AB$888,800
2.37 miles away
- 188 Sage Hill Heights NW
Calgary, AB$881,000
4.23 miles away
- 310 Red Sky Terrace NE
Calgary, AB$879,999
4.76 miles away
- 292 Nolanfield Way NW
Calgary, AB$879,900
4.60 miles away
- 21 Ambleside Crescent NW
Calgary, AB$879,900
2.36 miles away
- 314 Carringvue Manor NW
Calgary, AB$879,000
1.26 miles away
850 Livingston View NE
Calgary, AB
LIGHTBOX-IMAGES

