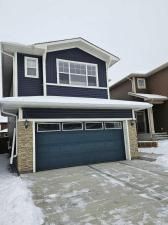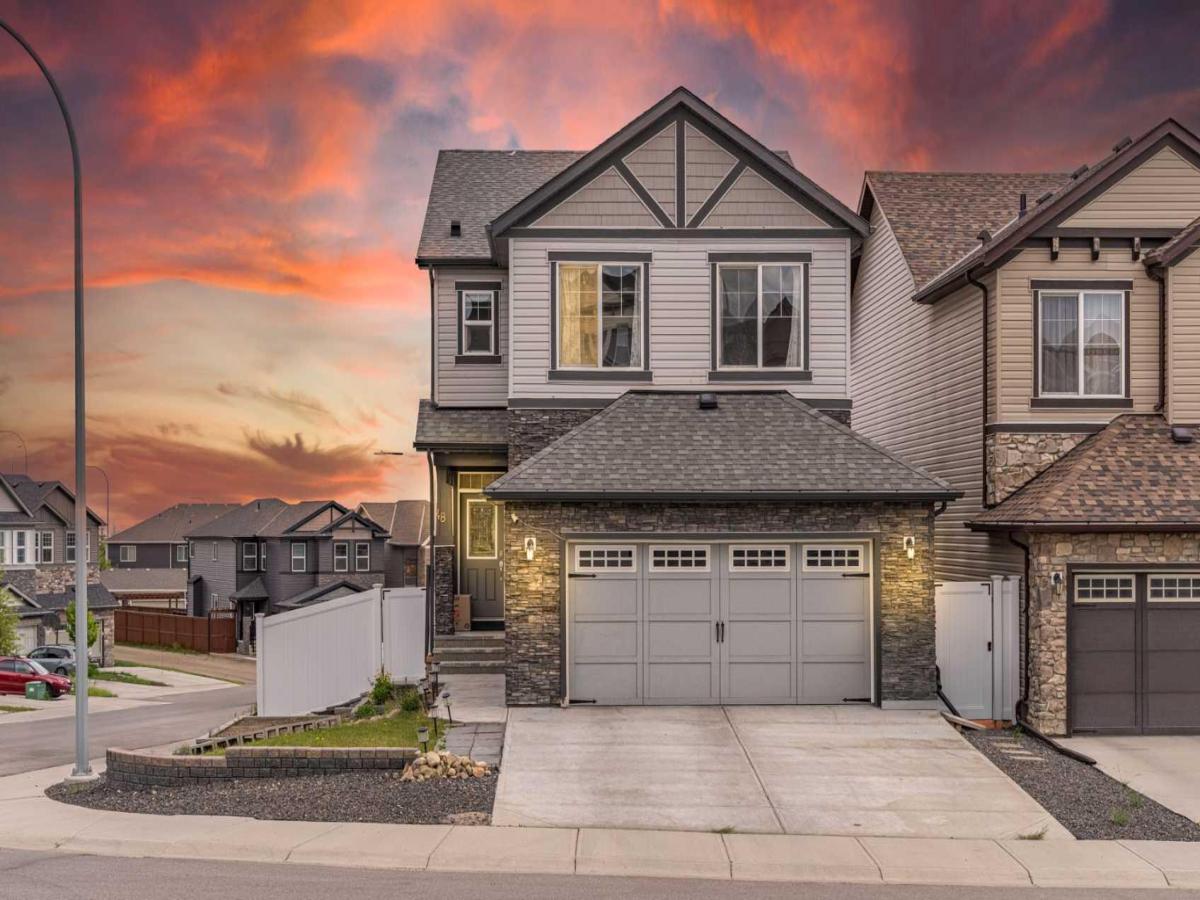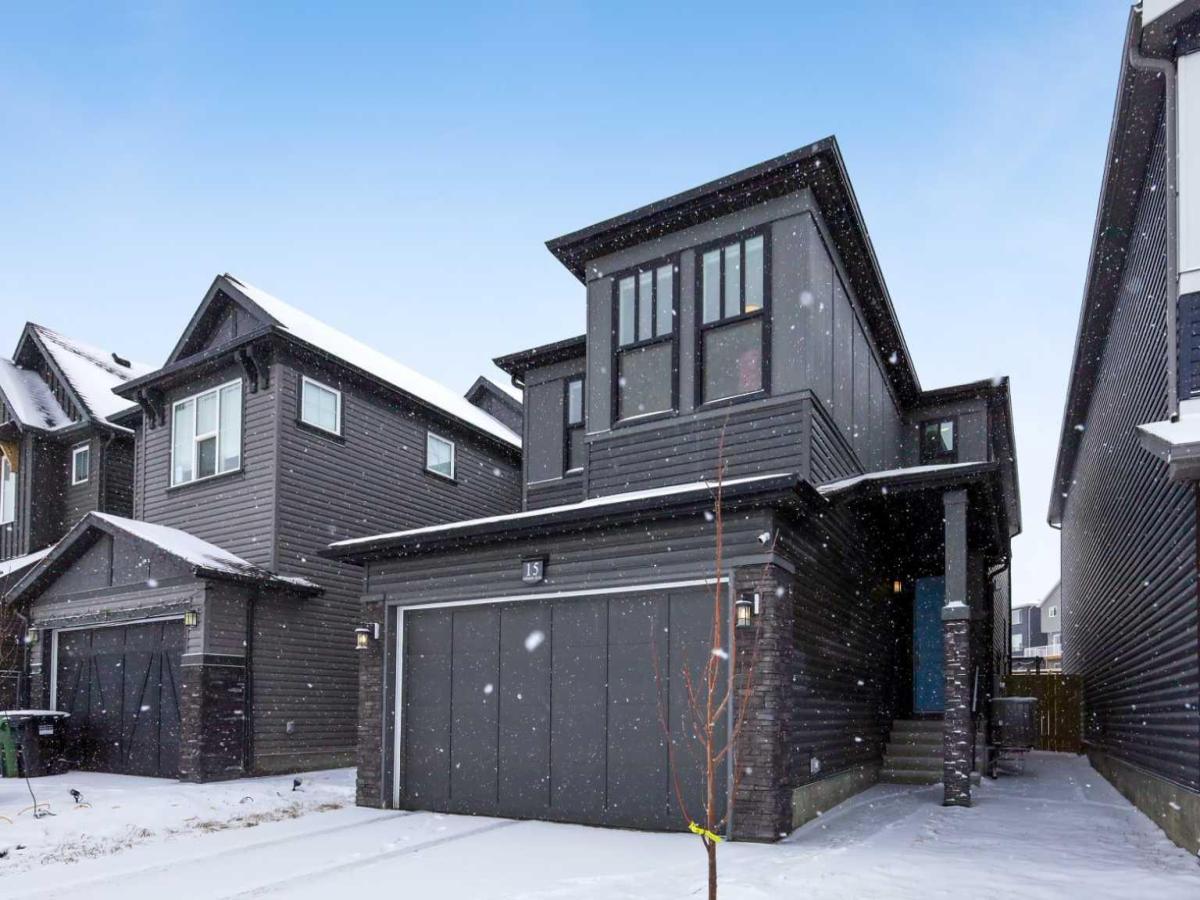Back on Market Due to Buyer Financing | Welcome to 180 Lucas Common NW, a beautifully designed modern home with numerous upgrades in the family-friendly and vibrant community of Livingston. With over 2,400 sq ft of developed living space, this 5-bedroom, 3.5-bath gem combines contemporary elegance, functionality, and income potential—all in one unbeatable package.
Let’s start with the SELF CONTAINED BASEMENT LEGAL SUITE (180B). With a spacious rentable 740 Square feet, 2 bedrooms and 1 full bath, vinyl flooring and neutral palette this is a fantastic investment. The legal suite is fully compliant and registered with the city and permits have been started to turn the downstairs and upstairs into a registered AirBNB, should you choose. With its own separate 2nd Furnace, hot water tank, entrance and laundry, this area is sure to impress.
On the Main and Upper Floor lies the Primary Living Residence. This is a beautiful and modern space. With numerous upgrades at build, a clean white palette, deep rich grey accents and 9’ high ceilings the main floor is spacious, modern and still practically new.
Off the entrance, a spacious open office with large windows makes the perfect work-from-home setup or reading retreat. The main floor features luxury vinyl flooring throughout, adding warmth and continuity to the modern open-concept design.
The gourmet kitchen is a chef’s dream with a large island, quartz countertops, herringbone backsplash, and premium stainless steel appliances including a 5 burner gas stove, designer hood fan, integrated microwave and french door refrigerator with drinking water and ice maker . The crisp white cabinetry, contrasting deep grey island and spacious walk-in pantry offer both beauty and practical storage. Flow seamlessly into the dining area and spacious living room, perfect for entertaining or relaxing with family. A convenient half bath and easy backyard access round out the main level.
Enjoy three generously sized bedrooms, including a serene primary bedroom with a walk-in closet and a sleek 4-piece ensuite. The central family room is an ideal secondary lounge space, while a full 4-piece bath and dedicated laundry room offer maximum everyday comfort and function.
The backyard is a blank canvas, ready for your landscaping vision—whether you want a patio, garden, or play area. The gravel parking pad offers ample off-street parking and future garage potential.
Nestled in one of NorthWest Calgary’s most sought new neighborhoods, Livingston is known for its new schools, parks, retail, and easy access to Stoney Trail and Deerfoot. Whether you''re commuting downtown or staying local, everything you need is just minutes away.
Whether you''re a growing family, investor, or homeowner looking for flexibility, 180 Lucas Common NW checks every box. Book your private showing today and experience the best of modern Livingston living.
Let’s start with the SELF CONTAINED BASEMENT LEGAL SUITE (180B). With a spacious rentable 740 Square feet, 2 bedrooms and 1 full bath, vinyl flooring and neutral palette this is a fantastic investment. The legal suite is fully compliant and registered with the city and permits have been started to turn the downstairs and upstairs into a registered AirBNB, should you choose. With its own separate 2nd Furnace, hot water tank, entrance and laundry, this area is sure to impress.
On the Main and Upper Floor lies the Primary Living Residence. This is a beautiful and modern space. With numerous upgrades at build, a clean white palette, deep rich grey accents and 9’ high ceilings the main floor is spacious, modern and still practically new.
Off the entrance, a spacious open office with large windows makes the perfect work-from-home setup or reading retreat. The main floor features luxury vinyl flooring throughout, adding warmth and continuity to the modern open-concept design.
The gourmet kitchen is a chef’s dream with a large island, quartz countertops, herringbone backsplash, and premium stainless steel appliances including a 5 burner gas stove, designer hood fan, integrated microwave and french door refrigerator with drinking water and ice maker . The crisp white cabinetry, contrasting deep grey island and spacious walk-in pantry offer both beauty and practical storage. Flow seamlessly into the dining area and spacious living room, perfect for entertaining or relaxing with family. A convenient half bath and easy backyard access round out the main level.
Enjoy three generously sized bedrooms, including a serene primary bedroom with a walk-in closet and a sleek 4-piece ensuite. The central family room is an ideal secondary lounge space, while a full 4-piece bath and dedicated laundry room offer maximum everyday comfort and function.
The backyard is a blank canvas, ready for your landscaping vision—whether you want a patio, garden, or play area. The gravel parking pad offers ample off-street parking and future garage potential.
Nestled in one of NorthWest Calgary’s most sought new neighborhoods, Livingston is known for its new schools, parks, retail, and easy access to Stoney Trail and Deerfoot. Whether you''re commuting downtown or staying local, everything you need is just minutes away.
Whether you''re a growing family, investor, or homeowner looking for flexibility, 180 Lucas Common NW checks every box. Book your private showing today and experience the best of modern Livingston living.
Property Details
Price:
$689,900
MLS #:
A2235689
Status:
Pending
Beds:
5
Baths:
4
Address:
180 Lucas Common NW
Type:
Single Family
Subtype:
Detached
Subdivision:
Livingston
City:
Calgary
Listed Date:
Jul 18, 2025
Province:
AB
Finished Sq Ft:
1,822
Postal Code:
323
Lot Size:
2,927 sqft / 0.07 acres (approx)
Year Built:
2023
See this Listing
Rob Johnstone is a trusted Calgary Realtor with over 30 years of real estate experience. He has evaluated thousands of properties and is a recognized expert in Calgary home and condo sales. Rob offers accurate home evaluations either by email or through in-person appointments. Both options are free and come with no obligation. His focus is to provide honest advice and professional insight, helping Calgary homeowners make confident decisions when it’s time to sell their property.
More About RobMortgage Calculator
Schools
Interior
Appliances
Dishwasher, Gas Stove, Microwave, Range Hood, Refrigerator, See Remarks, Washer/ Dryer
Basement
Separate/ Exterior Entry, Finished, Full, Suite
Bathrooms Full
3
Bathrooms Half
1
Laundry Features
In Unit, Upper Level
Exterior
Exterior Features
Private Yard
Lot Features
Back Yard, Level
Parking Features
Off Street, Parking Pad
Parking Total
2
Patio And Porch Features
None
Roof
Asphalt Shingle
Financial
Map
Community
- Address180 Lucas Common NW Calgary AB
- SubdivisionLivingston
- CityCalgary
- CountyCalgary
- Zip CodeT3P 2B3
Similar Listings Nearby
- 43 Nolancrest Manor NW
Calgary, AB$895,000
4.15 miles away
- 43 Evansglen Circle NW
Calgary, AB$894,500
1.40 miles away
- 360 Evanspark Circle NW
Calgary, AB$891,000
2.25 miles away
- 48 Nolanhurst Common NW
Calgary, AB$889,988
4.22 miles away
- 15 Herron Rise NE
Calgary, AB$889,900
1.11 miles away
- 27 Sage Valley Court NW
Calgary, AB$889,000
3.33 miles away
- 101 Panamount Manor NW
Calgary, AB$888,800
2.07 miles away
- 135 Sandringham Road NW
Calgary, AB$888,000
4.00 miles away
- 129 Pantego Bay NW
Calgary, AB$885,000
2.22 miles away
- 178 Mitchell Road NW
Calgary, AB$883,900
4.28 miles away
180 Lucas Common NW
Calgary, AB
LIGHTBOX-IMAGES









































































































