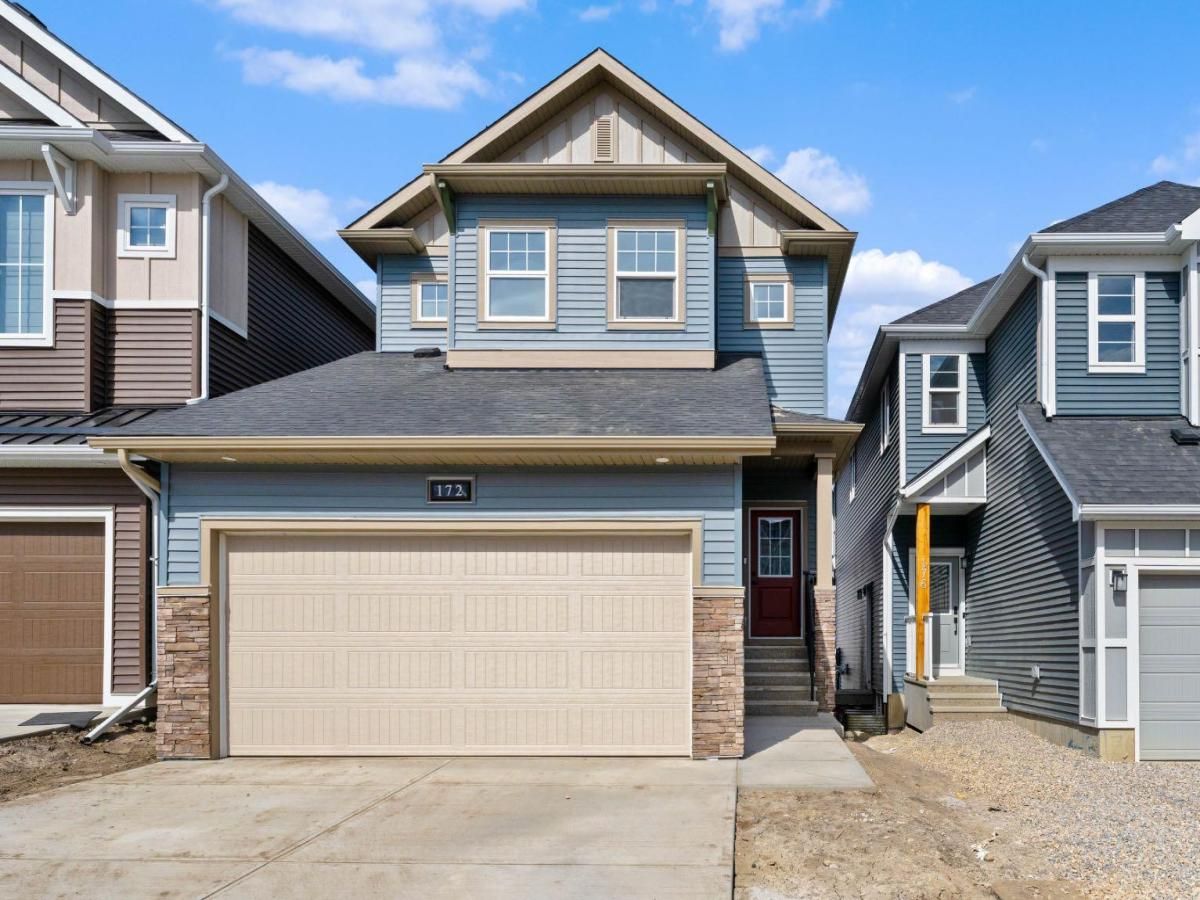Welcome to the Capecastle, a stunning masterpiece by McKee Home, situated in the vibrant community of Lewiston. Thoughtfully designed for a growing family, this brand-new 2,00+ sq. ft. home offers an exceptional blend of space, style, and functionality.
Step inside to discover numerous upgrades throughout, enhancing the charm and sophistication of this residence. The main floor boasts an open-concept layout featuring a spacious living area, an elegant dining space, and a chef-inspired kitchen. A flex room—perfect as a home office or additional bedroom—adds to the versatility of the design. With 9-foot ceilings, the space feels bright, airy, and inviting.
Upstairs, you’ll find three generously sized bedrooms, including a luxurious primary suite and a central bonus room—ideal for family gatherings or a cozy retreat. With three bathrooms, this home ensures both comfort and convenience.
Backed by nearly 35 years of home-building expertise, the Capecastle is a testament to quality craftsmanship and thoughtful design. Don’t miss this incredible opportunity to own a McKee Homes creation in the heart of Lewiston!
Step inside to discover numerous upgrades throughout, enhancing the charm and sophistication of this residence. The main floor boasts an open-concept layout featuring a spacious living area, an elegant dining space, and a chef-inspired kitchen. A flex room—perfect as a home office or additional bedroom—adds to the versatility of the design. With 9-foot ceilings, the space feels bright, airy, and inviting.
Upstairs, you’ll find three generously sized bedrooms, including a luxurious primary suite and a central bonus room—ideal for family gatherings or a cozy retreat. With three bathrooms, this home ensures both comfort and convenience.
Backed by nearly 35 years of home-building expertise, the Capecastle is a testament to quality craftsmanship and thoughtful design. Don’t miss this incredible opportunity to own a McKee Homes creation in the heart of Lewiston!
Property Details
Price:
$765,000
MLS #:
A2198920
Status:
Active
Beds:
3
Baths:
3
Address:
172 Lewiston Drive NE
Type:
Single Family
Subtype:
Detached
Subdivision:
Lewisburg
City:
Calgary
Listed Date:
Mar 21, 2025
Province:
AB
Finished Sq Ft:
2,075
Postal Code:
329
Lot Size:
3,256 sqft / 0.07 acres (approx)
Year Built:
2024
See this Listing
Rob Johnstone is a trusted Calgary Realtor with over 30 years of real estate experience. He has evaluated thousands of properties and is a recognized expert in Calgary home and condo sales. Rob offers accurate home evaluations either by email or through in-person appointments. Both options are free and come with no obligation. His focus is to provide honest advice and professional insight, helping Calgary homeowners make confident decisions when it’s time to sell their property.
More About RobMortgage Calculator
Schools
Interior
Appliances
Dishwasher, Electric Stove, Garage Control(s), Microwave, Range Hood, Refrigerator
Basement
Separate/ Exterior Entry, Full, Unfinished
Bathrooms Full
3
Laundry Features
Laundry Room
Exterior
Exterior Features
None
Lot Features
Back Yard, Zero Lot Line
Parking Features
Double Garage Attached
Parking Total
4
Patio And Porch Features
None
Roof
Asphalt Shingle
Financial
Map
Community
- Address172 Lewiston Drive NE Calgary AB
- SubdivisionLewisburg
- CityCalgary
- CountyCalgary
- Zip CodeT3P 2H9
Similar Listings Nearby
- 208 Panton Road NW
Calgary, AB$979,900
1.91 miles away
- 122 Hidden Creek Heights NW
Calgary, AB$974,900
3.27 miles away
- 127 Ambleside Crescent NW
Calgary, AB$974,888
2.83 miles away
- 189 Carringsby Way NW
Calgary, AB$974,786
2.18 miles away
- 32 Redstone Court NE
Calgary, AB$969,900
3.60 miles away
- 240 Lucas Crescent NW
Calgary, AB$959,900
1.55 miles away
- 111 Sage Meadows View NW
Calgary, AB$959,880
3.68 miles away
- 165 Carrington Close NW
Calgary, AB$950,000
1.87 miles away
- 80 Sage Valley Park NW
Calgary, AB$949,998
4.50 miles away
- 199 Lucas Terrace NW
Calgary, AB$949,900
1.66 miles away
172 Lewiston Drive NE
Calgary, AB
LIGHTBOX-IMAGES











